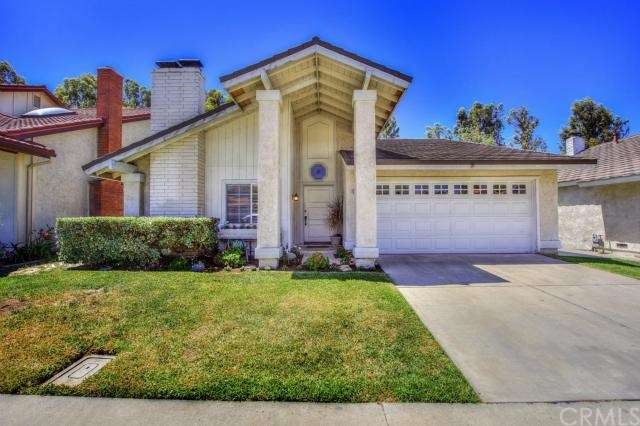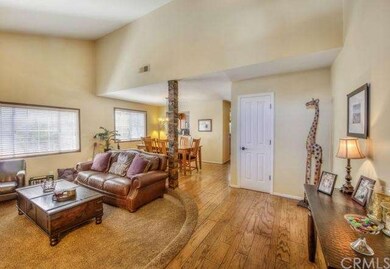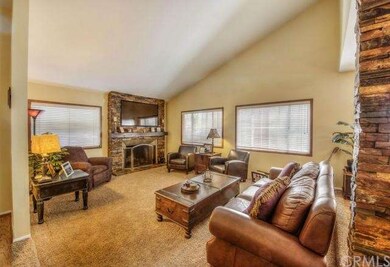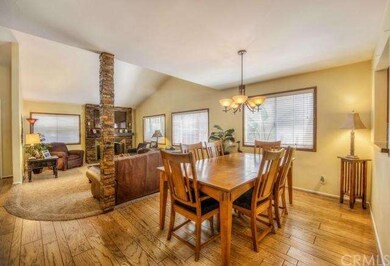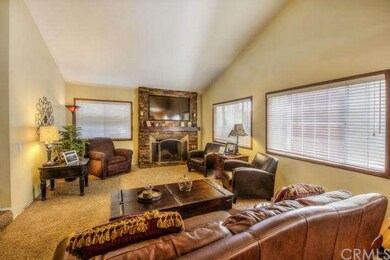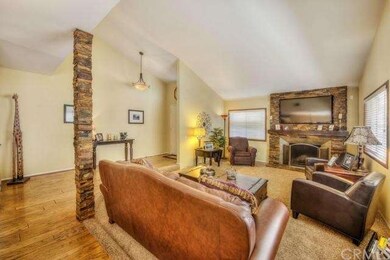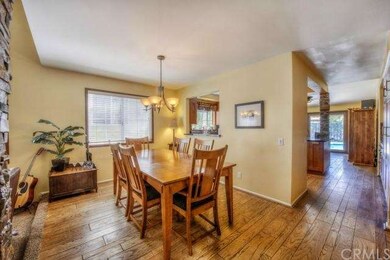
54 Grant Irvine, CA 92620
Northwood NeighborhoodHighlights
- Filtered Pool
- Primary Bedroom Suite
- Contemporary Architecture
- Northwood Elementary School Rated A
- Open Floorplan
- Property is near a park
About This Home
As of July 2015Single level living at its finest! This floor plan can't be beat with open spaces and an entertainers flow! Formal living room with vaulted ceilings features upgraded stacked stone fireplace and newer carpet. Rich two tone Tuscan paint highlights the newer windows with faux wood blinds. Kitchen remodel is amazing with newer mission style cabinets, garden window, stainless steel appliances, granite counters with stacked stone back splash and accents, contemporary exhaust vent and expanded breakfast bar creating a "great room" feel. All of this is overlooking the newer wood French doors leading to the private pool and yard. Added pantry space and china closet bar area make this remodel top notch! Guest bath remodeled with newer fixtures, lighting, etc. Wood floors enrich the feel through out the entry, kitchen, family room and hall. Master suite features walk in closet, make up area and separate bathroom. Proximity to elementary school is exceptional...close but no traffic to fight. Parks just a block away for bbq's, playground and walking paths. And lastly, no association dues or mello-roos AND in the Northwood High School district too!
Last Agent to Sell the Property
First Team Real Estate License #00815860 Listed on: 04/29/2015

Home Details
Home Type
- Single Family
Est. Annual Taxes
- $9,373
Year Built
- Built in 1979 | Remodeled
Lot Details
- 5,227 Sq Ft Lot
- Wood Fence
- Fence is in average condition
- Landscaped
- Rectangular Lot
- Paved or Partially Paved Lot
- Level Lot
- Private Yard
- Lawn
- Back and Front Yard
Parking
- 2 Car Direct Access Garage
- Parking Available
- Front Facing Garage
- Side by Side Parking
- Single Garage Door
- Garage Door Opener
- Driveway
Home Design
- Contemporary Architecture
- Slab Foundation
- Fire Rated Drywall
- Frame Construction
- Metal Roof
- Stucco
Interior Spaces
- 1,687 Sq Ft Home
- 1-Story Property
- Open Floorplan
- Built-In Features
- Bar
- Dry Bar
- Cathedral Ceiling
- Recessed Lighting
- Fireplace With Gas Starter
- Double Pane Windows
- Awning
- Insulated Windows
- Window Screens
- French Doors
- Sliding Doors
- Entryway
- Separate Family Room
- Living Room with Fireplace
- Dining Room
Kitchen
- Breakfast Bar
- Electric Oven
- Gas Cooktop
- Range Hood
- Microwave
- Water Line To Refrigerator
- Dishwasher
- Granite Countertops
- Disposal
Flooring
- Wood
- Carpet
- Stone
- Tile
Bedrooms and Bathrooms
- 3 Bedrooms
- Primary Bedroom Suite
- Walk-In Closet
- Dressing Area
- Mirrored Closets Doors
- 2 Full Bathrooms
Laundry
- Laundry Room
- Laundry in Garage
- Washer and Gas Dryer Hookup
Home Security
- Carbon Monoxide Detectors
- Fire and Smoke Detector
Accessible Home Design
- No Interior Steps
- Entry Slope Less Than 1 Foot
- Low Pile Carpeting
Pool
- Filtered Pool
- In Ground Pool
- Gunite Pool
- Pool Heated Passively
Outdoor Features
- Slab Porch or Patio
- Exterior Lighting
- Rain Gutters
Location
- Property is near a park
- Suburban Location
Utilities
- Forced Air Heating and Cooling System
- Heating System Uses Natural Gas
- Vented Exhaust Fan
- Underground Utilities
- 220 Volts in Garage
- Sewer Paid
- Phone Connected
- Cable TV Available
Community Details
- No Home Owners Association
- Built by Showcase
- Plan 101
Listing and Financial Details
- Tax Lot 34
- Tax Tract Number 9297
- Assessor Parcel Number 52913203
Ownership History
Purchase Details
Home Financials for this Owner
Home Financials are based on the most recent Mortgage that was taken out on this home.Purchase Details
Home Financials for this Owner
Home Financials are based on the most recent Mortgage that was taken out on this home.Purchase Details
Home Financials for this Owner
Home Financials are based on the most recent Mortgage that was taken out on this home.Purchase Details
Home Financials for this Owner
Home Financials are based on the most recent Mortgage that was taken out on this home.Purchase Details
Purchase Details
Similar Homes in Irvine, CA
Home Values in the Area
Average Home Value in this Area
Purchase History
| Date | Type | Sale Price | Title Company |
|---|---|---|---|
| Interfamily Deed Transfer | -- | None Available | |
| Grant Deed | $688,500 | Fntg | |
| Grant Deed | $762,500 | Ticor Title | |
| Grant Deed | $226,000 | Fidelity National Title Ins | |
| Trustee Deed | $266,198 | American Title Co | |
| Interfamily Deed Transfer | -- | -- |
Mortgage History
| Date | Status | Loan Amount | Loan Type |
|---|---|---|---|
| Open | $535,905 | New Conventional | |
| Closed | $543,000 | New Conventional | |
| Closed | $599,000 | New Conventional | |
| Closed | $653,699 | New Conventional | |
| Previous Owner | $609,840 | New Conventional | |
| Previous Owner | $408,500 | New Conventional | |
| Previous Owner | $417,000 | New Conventional | |
| Previous Owner | $193,800 | Unknown | |
| Previous Owner | $100,000 | Credit Line Revolving | |
| Previous Owner | $198,000 | Unknown | |
| Previous Owner | $202,000 | No Value Available |
Property History
| Date | Event | Price | Change | Sq Ft Price |
|---|---|---|---|---|
| 12/06/2022 12/06/22 | Rented | $3,975 | 0.0% | -- |
| 11/25/2022 11/25/22 | Under Contract | -- | -- | -- |
| 11/20/2022 11/20/22 | For Rent | $3,975 | 0.0% | -- |
| 07/15/2015 07/15/15 | Sold | $762,300 | -1.0% | $452 / Sq Ft |
| 06/07/2015 06/07/15 | Pending | -- | -- | -- |
| 06/01/2015 06/01/15 | Price Changed | $769,900 | -3.8% | $456 / Sq Ft |
| 04/29/2015 04/29/15 | For Sale | $799,900 | -- | $474 / Sq Ft |
Tax History Compared to Growth
Tax History
| Year | Tax Paid | Tax Assessment Tax Assessment Total Assessment is a certain percentage of the fair market value that is determined by local assessors to be the total taxable value of land and additions on the property. | Land | Improvement |
|---|---|---|---|---|
| 2024 | $9,373 | $884,711 | $732,896 | $151,815 |
| 2023 | $9,059 | $867,364 | $718,525 | $148,839 |
| 2022 | $8,887 | $850,357 | $704,436 | $145,921 |
| 2021 | $8,684 | $833,684 | $690,624 | $143,060 |
| 2020 | $8,635 | $825,136 | $683,542 | $141,594 |
| 2019 | $8,443 | $808,957 | $670,139 | $138,818 |
| 2018 | $8,294 | $793,096 | $656,999 | $136,097 |
| 2017 | $8,122 | $777,546 | $644,117 | $133,429 |
| 2016 | $7,760 | $762,300 | $631,487 | $130,813 |
| 2015 | $3,181 | $306,259 | $170,881 | $135,378 |
| 2014 | -- | $300,260 | $167,533 | $132,727 |
Agents Affiliated with this Home
-
T
Seller's Agent in 2022
Teng Chambeng
Teng Chambeng, Broker
(562) 412-5066
-

Buyer's Agent in 2022
Jamie Andrews
Mogul Real Estate
(949) 632-0154
1 in this area
68 Total Sales
-

Seller's Agent in 2015
Janice Konkol
First Team Real Estate
(714) 624-3052
6 in this area
28 Total Sales
Map
Source: California Regional Multiple Listing Service (CRMLS)
MLS Number: OC15091022
APN: 529-132-03
- 20 Grant
- 29 Farragut
- 18 Hunter
- 9 Aberdeen St
- 25 Bennington
- 34 Glenn
- 27 Allegheny
- 122 Cartier Aisle
- 16 Harrisburg
- 53 Bay Laurel
- 6 Crockett
- 28 Teak Bridge
- 61 Remington Unit 234
- 26 Ericson Aisle
- 131 Remington Unit 239
- 15 Ericson Aisle
- 2 Ellisworth Aisle
- 4 E Trenton
- 14 Magellan Aisle Unit 27
- 30 Yorktown
