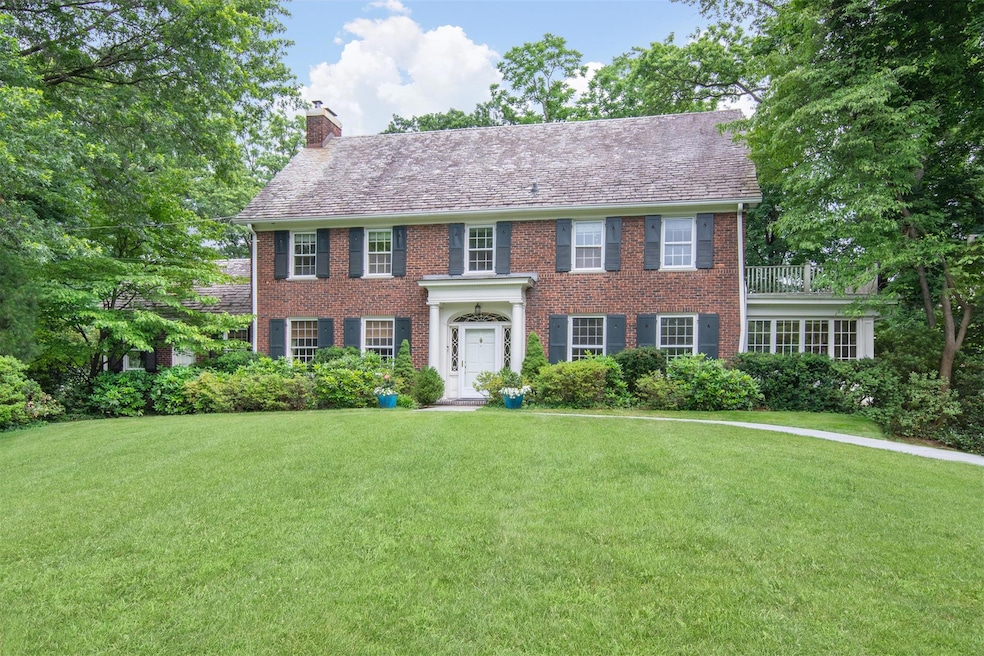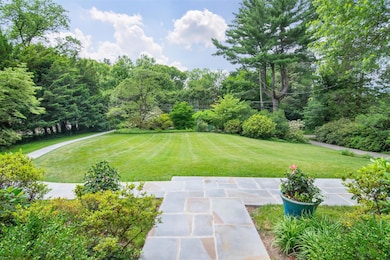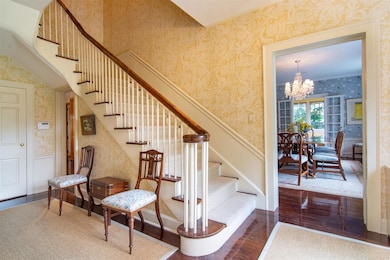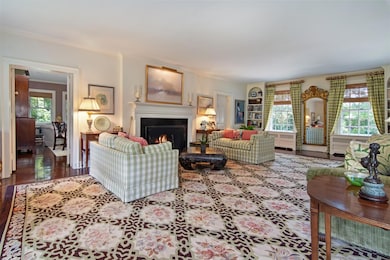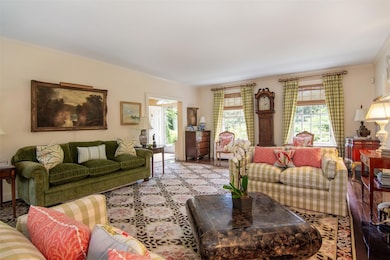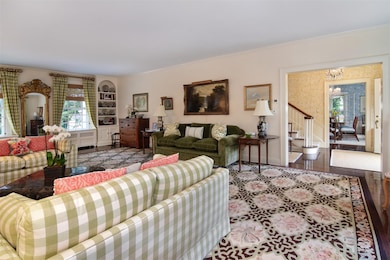
54 Hereford Rd Bronxville, NY 10708
Lawrence Park NeighborhoodEstimated payment $13,846/month
Highlights
- Colonial Architecture
- 2 Fireplaces
- Formal Dining Room
- Marble Countertops
- Wine Refrigerator
- Stainless Steel Appliances
About This Home
Sited far back off the road, this red brick Georgian Colonial in the estate area of Lawrence Park West offers a gracious lifestyle as well as the convenience of modern living. The public rooms are beautifully scaled offering a combination of intimate rooms as in the Library with fireplace off the Living Room also with fireplace. The charming breakfast area adjacent to the kitchen is the perfect place for a banquette and table surrounded by windows overlooking the back garden. There are 3 en-suite bedrooms on the second floor - the Primary Suite is a combination of 2 bedrooms beautifully executed with absolutely amazing closet space discretely hidden behind beautiful custom doors. The primary bath showpiece is a soaking tub, carved out of one piece of marble, the fixtures are Waterworks. The 3rd floor has 2 additional bedrooms and full bath. The large 1st floor powder room has mahogany paneling and a hand carved marble sink with P.E. Guerin gold plated fixtures. The floor is a rare Auroa Marble obtainable only through hi end architects. This rare marble is also used for the flooring in the 2nd floor baths as well. The kitchen cabinets are South African Anigre, an African hardwood with Belgian Block Marble floors and counters. Additionally the kitchen is outfitted with 2 dishwashers, a prep sink, a bar sink, and regular sink. The custom cabinets provide and abundance of storage space.
4 New Central Air Units installed in 2021 with limited warranty till 2031. Each are separately zoned. Slate roof maintained by Artie Lang. With 12 over 12 windows in the Living Room overlooking the incredible expanse of the front garden, this home will not disappoint.
Listing Agent
Houlihan Lawrence Inc. Brokerage Phone: 914-337-0400 License #30FR0441302 Listed on: 07/16/2025
Home Details
Home Type
- Single Family
Est. Annual Taxes
- $33,872
Year Built
- Built in 1923
Lot Details
- 0.53 Acre Lot
Parking
- 2 Car Garage
Home Design
- Colonial Architecture
- Brick Exterior Construction
Interior Spaces
- 4,602 Sq Ft Home
- 3-Story Property
- Wired For Sound
- Built-In Features
- Crown Molding
- Recessed Lighting
- 2 Fireplaces
- Entrance Foyer
- Formal Dining Room
- Storage
- Smart Thermostat
Kitchen
- Eat-In Kitchen
- Breakfast Bar
- Convection Oven
- Microwave
- Dishwasher
- Wine Refrigerator
- Stainless Steel Appliances
- Kitchen Island
- Marble Countertops
- Disposal
Bedrooms and Bathrooms
- 5 Bedrooms
- En-Suite Primary Bedroom
- Walk-In Closet
- Double Vanity
Laundry
- Dryer
- Washer
Partially Finished Basement
- Basement Fills Entire Space Under The House
- Basement Storage
Schools
- Yonkers Elementary And Middle School
- Roosevelt High School - Early College Studies
Utilities
- Central Air
- Heating System Uses Oil
Listing and Financial Details
- Exclusions: see listing agent
- Assessor Parcel Number 1800-005-000-05390-000-0026
Map
Home Values in the Area
Average Home Value in this Area
Tax History
| Year | Tax Paid | Tax Assessment Tax Assessment Total Assessment is a certain percentage of the fair market value that is determined by local assessors to be the total taxable value of land and additions on the property. | Land | Improvement |
|---|---|---|---|---|
| 2024 | $23,208 | $30,200 | $10,900 | $19,300 |
| 2023 | $5,353 | $30,200 | $10,900 | $19,300 |
| 2022 | $5,318 | $30,200 | $10,900 | $19,300 |
| 2021 | $25,981 | $30,200 | $10,900 | $19,300 |
| 2020 | $25,984 | $30,200 | $10,900 | $19,300 |
| 2019 | $29,883 | $30,200 | $10,900 | $19,300 |
| 2018 | $24,570 | $30,200 | $10,900 | $19,300 |
| 2017 | $0 | $30,200 | $10,900 | $19,300 |
| 2016 | $26,886 | $30,200 | $10,900 | $19,300 |
| 2015 | -- | $30,200 | $10,900 | $19,300 |
| 2014 | -- | $30,200 | $10,900 | $19,300 |
| 2013 | -- | $30,200 | $10,900 | $19,300 |
Property History
| Date | Event | Price | Change | Sq Ft Price |
|---|---|---|---|---|
| 07/16/2025 07/16/25 | For Sale | $1,990,000 | -- | $432 / Sq Ft |
Purchase History
| Date | Type | Sale Price | Title Company |
|---|---|---|---|
| Deed | $840,000 | -- | |
| Deed | $740,000 | American Title Ins Co | |
| Deed | $615,000 | -- |
Mortgage History
| Date | Status | Loan Amount | Loan Type |
|---|---|---|---|
| Open | $800,000 | Credit Line Revolving | |
| Closed | $480,000 | Credit Line Revolving | |
| Closed | $514 | Unknown | |
| Closed | $129,400 | Credit Line Revolving |
Similar Homes in Bronxville, NY
Source: OneKey® MLS
MLS Number: 881133
APN: 1800-005-000-05390-000-0026
- 49 Moore Rd
- 25 Moore Rd
- 858 Palmer Rd Unit 1B
- 86 Hereford Rd
- 900 Palmer Rd Unit 7L
- 900 Palmer Rd Unit 4C
- 900 Palmer Rd Unit 2F
- 811 Palmer Rd Unit 2A
- 23 Millard Ave
- 7 Carlton Rd
- 9 Sunnybrook Rd Unit 3D
- 5 Sunnybrook Rd Unit 2D
- 10 Brooklands Unit 4H
- 10 Brooklands Unit 5G
- 50 Hampshire Rd
- 10 Rockledge Rd
- 4 Brooklands Unit 2J
- 38 Ellison Ave
- 9 Brooklands Unit 3D
- 2 Brooklands Unit 2D
- 25 Moore Rd
- 824 Palmer Rd Unit 2
- 15 Parkview Ave Unit 604
- 18 Palmer Ave Unit 3
- 26 Pondfield Rd W Unit 4C
- 91 Parkway Rd Unit 3
- 85 Parkway Rd Unit 3L
- 17 Bronxville Ln
- 17 Rossmore Ave Unit 17 Rossmore Ave
- 125 Parkway Rd
- 1133 Midland Ave Unit 2E
- 25 Palmer Ave
- 1111 Midland Ave Unit 4M
- 6 Studio Arcade Unit 4H
- 100 Kraft Ave Unit 3
- 1 Cedar St Unit 2A
- 150 Parkview Ave
- 1 Burbank St Unit 2a
- 6 Winchester Ave Unit 1B
- 12 Winchester Ave Unit DM
