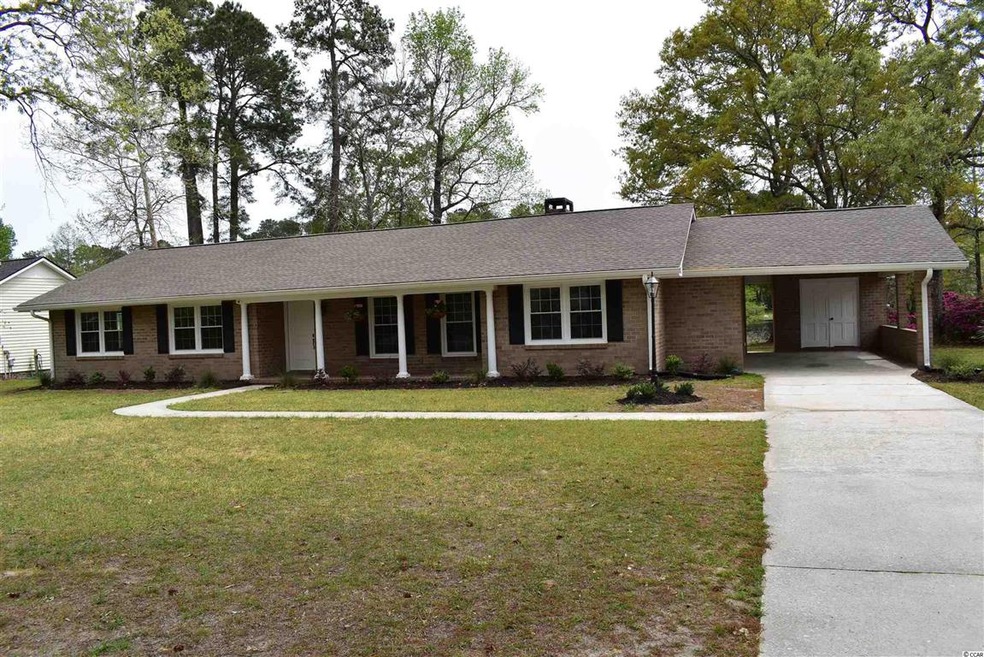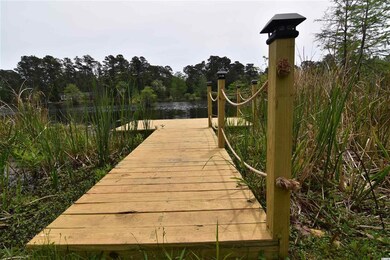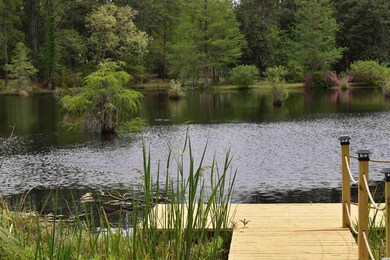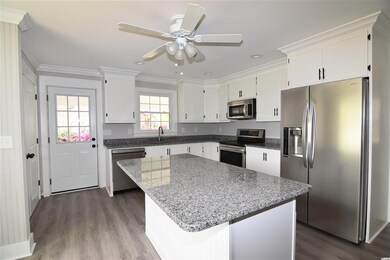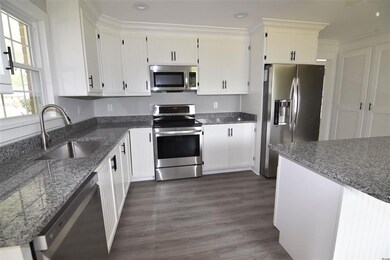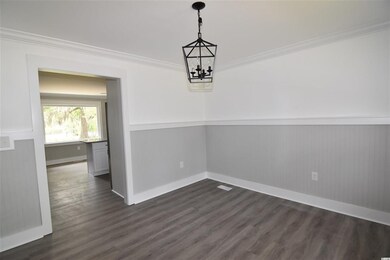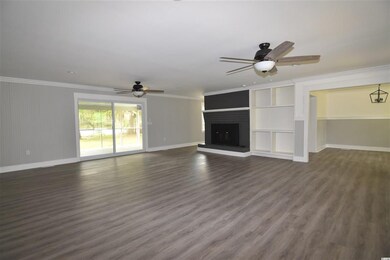
54 Heron Cove Georgetown, SC 29440
Estimated Value: $361,903 - $496,000
Highlights
- Lake On Lot
- Sitting Area In Primary Bedroom
- Deck
- RV or Boat Parking
- Colonial Architecture
- Solid Surface Countertops
About This Home
As of May 2021Welcome to your dream home in beautiful Belle Isle! Located minutes from historic Georgetown where you can enjoy a stroll on Front Street. ***NO HOA** RV & Boats Welcome!! This all brick home is located on a lake that can be enjoyed from a solar lit, beautiful dock. The yard is adorned with camellias, palm trees, and spanish draped live oaks. This charming home is full of character including crown molding, wainscotting, shiplap, and chair rail throughout. **NEW roof, gutters, windows, HVAC and mini-split unit, doors, LVP flooring, SS appliances, granite countertops, kitchen island, lighting throughout the house, and newly painted interior walls are what makes this home a true gem. The large picture window in the kitchen frames a spectacular lake view. If you are not in the kitchen, enjoy the same amazing view from your living room. Better yet, how about gazing at the views from your own screened in porch? This turn key home is one that you won't want to miss out on!
Last Agent to Sell the Property
Realty ONE Group DocksideSouth License #112235 Listed on: 04/09/2021

Home Details
Home Type
- Single Family
Est. Annual Taxes
- $1,746
Year Built
- Built in 1968
Lot Details
- 0.45 Acre Lot
- Rectangular Lot
HOA Fees
- $5 Monthly HOA Fees
Parking
- Carport
- RV or Boat Parking
Home Design
- Colonial Architecture
- Slab Foundation
- Four Sided Brick Exterior Elevation
- Lead Paint Disclosure
Interior Spaces
- 1,914 Sq Ft Home
- Ceiling Fan
- Family Room with Fireplace
- Living Room with Fireplace
- Formal Dining Room
- Screened Porch
- Luxury Vinyl Tile Flooring
- Fire and Smoke Detector
Kitchen
- Range
- Microwave
- Dishwasher
- Stainless Steel Appliances
- Kitchen Island
- Solid Surface Countertops
Bedrooms and Bathrooms
- 3 Bedrooms
- Sitting Area In Primary Bedroom
- Primary Bedroom on Main
- Walk-In Closet
- Bathroom on Main Level
- 2 Full Bathrooms
- Shower Only
Laundry
- Laundry Room
- Washer and Dryer
Outdoor Features
- Lake On Lot
- Deck
Utilities
- Central Heating and Cooling System
- Water Heater
- Septic System
Community Details
- Voluntary home owners association
- The community has rules related to allowable golf cart usage in the community
Ownership History
Purchase Details
Home Financials for this Owner
Home Financials are based on the most recent Mortgage that was taken out on this home.Purchase Details
Purchase Details
Home Financials for this Owner
Home Financials are based on the most recent Mortgage that was taken out on this home.Purchase Details
Purchase Details
Home Financials for this Owner
Home Financials are based on the most recent Mortgage that was taken out on this home.Purchase Details
Similar Homes in Georgetown, SC
Home Values in the Area
Average Home Value in this Area
Purchase History
| Date | Buyer | Sale Price | Title Company |
|---|---|---|---|
| Williams Don Jerome | $310,000 | None Available | |
| Coastal Flip Llc | -- | None Available | |
| Shumsky Angela Maria | $132,700 | None Available | |
| Hsbc Bank Usa National Association | $142,200 | None Available | |
| Banta Paul | $240,000 | None Available | |
| Mader James L | $140,000 | -- |
Mortgage History
| Date | Status | Borrower | Loan Amount |
|---|---|---|---|
| Open | Williams Don Jerome | $218,762 | |
| Closed | Williams Don Jerome | $182,900 | |
| Previous Owner | Banta Paul | $48,000 | |
| Previous Owner | Banta Paul | $192,000 |
Property History
| Date | Event | Price | Change | Sq Ft Price |
|---|---|---|---|---|
| 05/28/2021 05/28/21 | Sold | $310,000 | -4.0% | $162 / Sq Ft |
| 04/09/2021 04/09/21 | For Sale | $322,900 | +143.3% | $169 / Sq Ft |
| 08/05/2019 08/05/19 | Sold | $132,700 | +21.5% | $82 / Sq Ft |
| 06/12/2019 06/12/19 | For Sale | $109,200 | -- | $68 / Sq Ft |
Tax History Compared to Growth
Tax History
| Year | Tax Paid | Tax Assessment Tax Assessment Total Assessment is a certain percentage of the fair market value that is determined by local assessors to be the total taxable value of land and additions on the property. | Land | Improvement |
|---|---|---|---|---|
| 2024 | $1,746 | $11,440 | $1,600 | $9,840 |
| 2023 | $1,746 | $11,440 | $1,600 | $9,840 |
| 2022 | $4,415 | $17,150 | $2,400 | $14,750 |
| 2021 | $2,835 | $11,202 | $2,400 | $8,802 |
| 2020 | $2,832 | $0 | $0 | $0 |
| 2019 | $3,186 | $8,460 | $1,752 | $6,708 |
| 2018 | $3,204 | $0 | $0 | $0 |
| 2017 | $2,895 | $0 | $0 | $0 |
| 2016 | $2,874 | $12,690 | $0 | $0 |
| 2015 | $2,695 | $0 | $0 | $0 |
| 2014 | $2,695 | $208,600 | $47,500 | $161,100 |
| 2012 | -- | $208,600 | $47,500 | $161,100 |
Agents Affiliated with this Home
-
Jerry String

Seller's Agent in 2021
Jerry String
Realty ONE Group DocksideSouth
(609) 602-5097
257 Total Sales
-
Justin Steel

Buyer's Agent in 2021
Justin Steel
Keller Williams Pawleys Island
(843) 421-1866
106 Total Sales
-
Robert Slick

Seller's Agent in 2019
Robert Slick
Beach and River Homes
(843) 240-3801
91 Total Sales
Map
Source: Coastal Carolinas Association of REALTORS®
MLS Number: 2107839
APN: 01-0107-030-00-00
- 66 Johnstone Ln Unit Belle Isle Forest
- 117 George Washington Trail
- 16 Johnstone Ln
- 244 George Washington Trail
- 112 Robin Dr
- 354 George Washington Trail
- 238 Robin Dr
- 153 Finch Dr Unit 282
- 133 Thrush Ct
- 117 Finch Dr Unit 272
- 64 Bamboo Loop Unit 161
- 63 Battery White Ct Unit 2C
- 805 Commanders Island Rd Unit Lot 177 Custom Plan
- 159 Commanders Island Rd
- Lot 155 Commanders Island Rd
- Lot 158 Commanders Island Rd
- 669 George Washington Trail
- TBD Commanders Island Rd
- TBD Daisy Bank Cir
- 21 Whitehall Ave
- 54 Heron Cove
- 72 Heron Cove
- 36 Heron Cove
- 36 Heron Cove Unit LAKEFRONT
- 10 Heron Cove
- 88 Heron Cove
- 88 Heron Cove Unit Belle Isle
- 27 Heron Cove
- 59 Heron Cove Unit Detached Mother-In-L
- 59 Heron Cove
- 181 Belle Isle Rd
- 121 Belle Isle Rd
- 112 Heron Cove
- 71 Heron Cove
- 97 Heron Cove
- 132 Belle Isle Rd
- SLA-692 1a Belle Isle Rd
- 88 Belle Isle Rd
- 192 Belle Isle Rd
- 147 Belle Isle Rd
