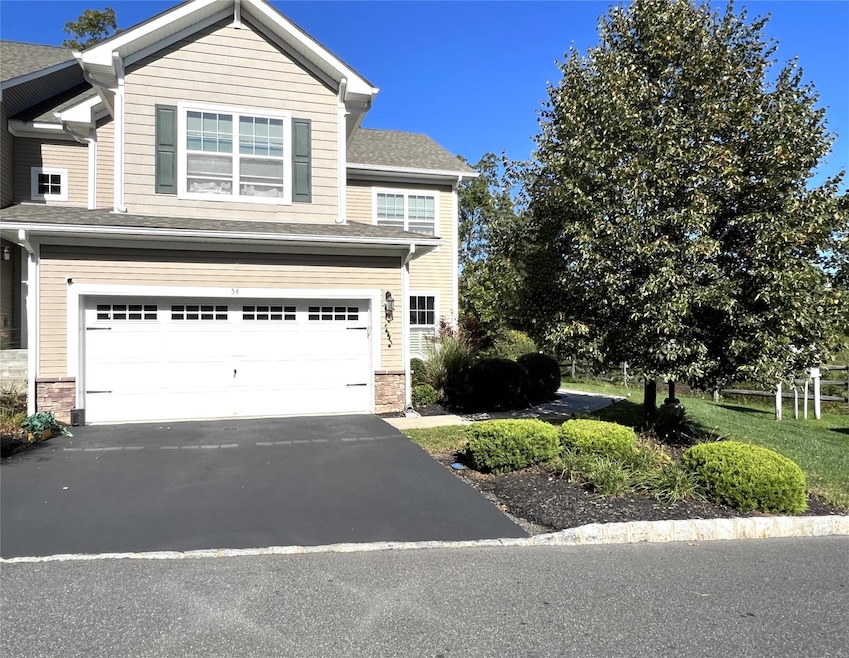
54 Highrose Ridge Way Middletown, NY 10940
Highlights
- Colonial Architecture
- Deck
- Cathedral Ceiling
- Clubhouse
- Partially Wooded Lot
- Wood Flooring
About This Home
As of April 2025Welcome to Highrose Ridge! This home, with over 3600 sq ft of luxurious space, is Turn-key & Move-In Ready. The moment you walk through the entrance, you are greeted with an open floor plan w/Oak Hardwood Floors, Formal Living Rm, Dining Area, Powder Rm, Laundry Rm and Gas Fireplace. The EIK is open with an Island, Granite Countertops and Stainless-Steel Appliances. This house sits on the largest corner lot, nestled on a cul-de-sac, facing a pond. The walk-out basement is ready for entertainment. Basement has a bonus room and a full contemporary bathroom. Enjoy your summer nights under the stars on the upper deck. 2nd Level: Master Bedroom Ensuite has tray ceiling, dual sink, separate shower, soak-in jetted tub & walk-in closet. Two additional bedrooms and full bath. Home has beautiful cathedral ceilings and large windows. 2 Car-garage. Bonus: High-end security system. All window coverings throughout were beautifully customized. Parking Features 2-Car Garage.
Last Agent to Sell the Property
YourHomeSold Guaranteed Realty License #10401255528 Listed on: 01/01/2025

Townhouse Details
Home Type
- Townhome
Est. Annual Taxes
- $12,664
Year Built
- Built in 2015
Lot Details
- 3,572 Sq Ft Lot
- Cul-De-Sac
- Sloped Lot
- Partially Wooded Lot
HOA Fees
- $300 Monthly HOA Fees
Parking
- 2 Car Attached Garage
- Driveway
Home Design
- Colonial Architecture
- Frame Construction
- Vinyl Siding
Interior Spaces
- 3,647 Sq Ft Home
- 3-Story Property
- Cathedral Ceiling
- 1 Fireplace
- ENERGY STAR Qualified Windows
- ENERGY STAR Qualified Doors
- Formal Dining Room
- Wood Flooring
- Home Security System
Kitchen
- Eat-In Kitchen
- Convection Oven
- Microwave
- Dishwasher
- Kitchen Island
- Granite Countertops
Bedrooms and Bathrooms
- 3 Bedrooms
- En-Suite Primary Bedroom
- Walk-In Closet
- Double Vanity
Finished Basement
- Walk-Out Basement
- Basement Fills Entire Space Under The House
Outdoor Features
- Deck
- Patio
Schools
- Presidential Park Elementary School
- Monhagen Middle School
- Middletown High School
Utilities
- Forced Air Heating and Cooling System
- Heating System Uses Natural Gas
Listing and Financial Details
- Exclusions: Chandelier(s) and Dryer, Washer
- Assessor Parcel Number 330900-050-000-0014-001.000-0000
Community Details
Overview
- Association fees include common area maintenance, exterior maintenance
- Evergreen
Amenities
- Clubhouse
Recreation
- Tennis Courts
- Community Pool
Ownership History
Purchase Details
Home Financials for this Owner
Home Financials are based on the most recent Mortgage that was taken out on this home.Purchase Details
Home Financials for this Owner
Home Financials are based on the most recent Mortgage that was taken out on this home.Similar Home in Middletown, NY
Home Values in the Area
Average Home Value in this Area
Purchase History
| Date | Type | Sale Price | Title Company |
|---|---|---|---|
| Deed | $525,000 | None Available | |
| Deed | $369,078 | Audra Barrow | |
| Deed | $369,078 | Audra Barrow |
Mortgage History
| Date | Status | Loan Amount | Loan Type |
|---|---|---|---|
| Open | $446,250 | Purchase Money Mortgage | |
| Previous Owner | $21,137 | FHA | |
| Previous Owner | $41,764 | FHA | |
| Previous Owner | $353,479 | FHA |
Property History
| Date | Event | Price | Change | Sq Ft Price |
|---|---|---|---|---|
| 04/17/2025 04/17/25 | Sold | $525,000 | 0.0% | $144 / Sq Ft |
| 02/26/2025 02/26/25 | Pending | -- | -- | -- |
| 01/24/2025 01/24/25 | Off Market | $525,000 | -- | -- |
| 01/21/2025 01/21/25 | Price Changed | $550,000 | +5.8% | $151 / Sq Ft |
| 01/20/2025 01/20/25 | Price Changed | $520,000 | -13.3% | $143 / Sq Ft |
| 01/01/2025 01/01/25 | For Sale | $600,000 | 0.0% | $165 / Sq Ft |
| 12/23/2024 12/23/24 | Price Changed | $600,000 | -- | $165 / Sq Ft |
Tax History Compared to Growth
Tax History
| Year | Tax Paid | Tax Assessment Tax Assessment Total Assessment is a certain percentage of the fair market value that is determined by local assessors to be the total taxable value of land and additions on the property. | Land | Improvement |
|---|---|---|---|---|
| 2023 | $12,930 | $47,100 | $4,500 | $42,600 |
| 2022 | $12,664 | $47,100 | $4,500 | $42,600 |
| 2021 | $13,323 | $47,100 | $4,500 | $42,600 |
| 2020 | $5,455 | $47,100 | $4,500 | $42,600 |
| 2019 | $2,832 | $47,100 | $4,500 | $42,600 |
| 2018 | $12,653 | $47,100 | $4,500 | $42,600 |
| 2017 | $12,267 | $47,100 | $4,500 | $42,600 |
| 2016 | $12,300 | $47,100 | $4,500 | $42,600 |
| 2015 | -- | $4,500 | $4,500 | $0 |
Agents Affiliated with this Home
-
D'Wana Haynesworth

Seller's Agent in 2025
D'Wana Haynesworth
YourHomeSold Guaranteed Realty
(917) 804-0464
13 Total Sales
-
Jason Madison

Buyer's Agent in 2025
Jason Madison
eXp Realty
(845) 253-4042
36 Total Sales
Map
Source: OneKey® MLS
MLS Number: 807478
APN: 330900-050-000-0014-001.000-0000
- 2 Stonerose Ct
- 36 Karen Dr
- 147 Pocatello Rd
- 21 Creeden Dr
- 11 Jordan Ln
- 224 Concord Ln
- 228 Concord Ln Unit 228
- 250 Concord Ln
- Pocatello Road Pocatello Rd
- 256 Concord Ln
- 213 Concord Ln
- 350 Concord Ln
- 354 Concord Ln
- 374 Concord Ln
- 11 Dogwood Dr
- 34 Walnut Ln
- 103 Deer Court Dr
- 2 S Aspen Rd
- 183 Deer Court Dr
- 17 N Aspen Rd
