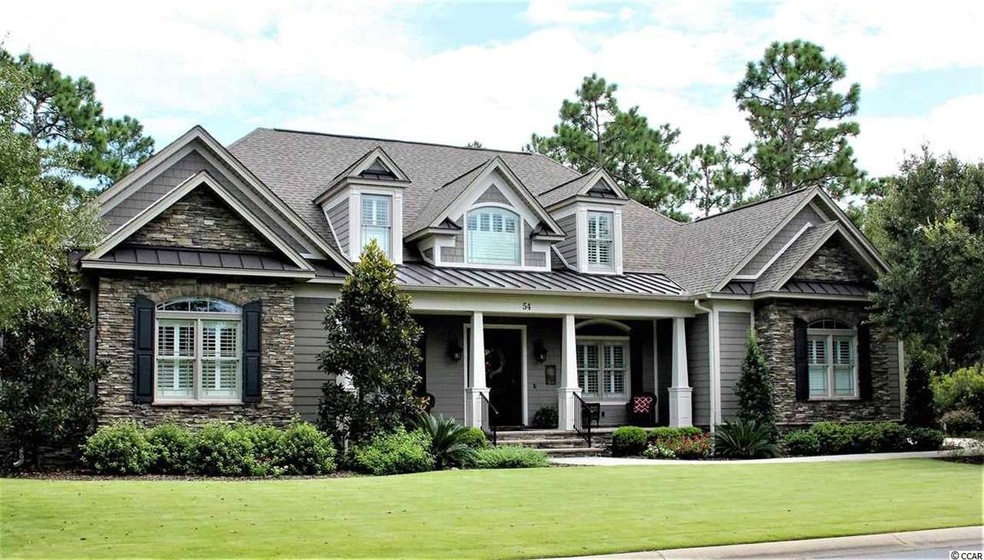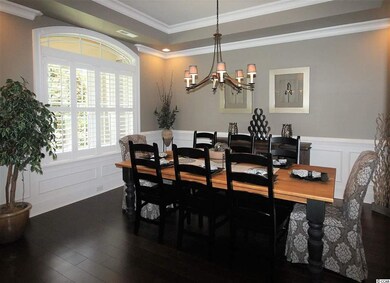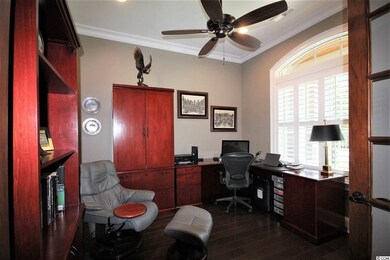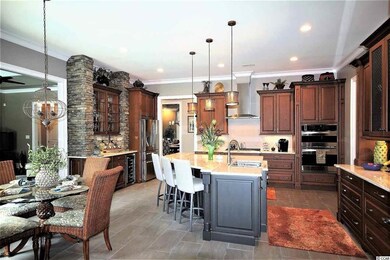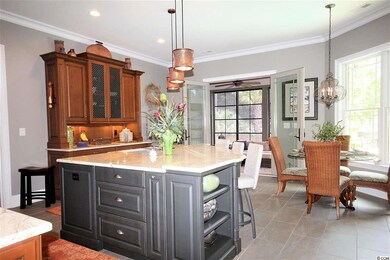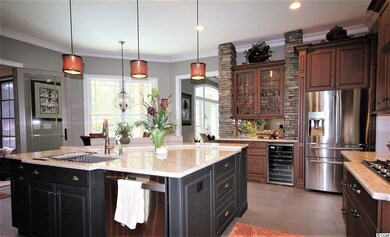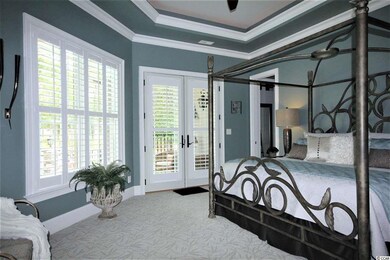
54 Highwood Cir Murrells Inlet, SC 29576
Murrells Inlet NeighborhoodHighlights
- On Golf Course
- Gated Community
- Low Country Architecture
- Waccamaw Elementary School Rated A-
- Clubhouse
- Main Floor Primary Bedroom
About This Home
As of November 2021Elegance and luxury...this custom built home in the Highwood neighborhood of Prince Creek has it all !!!! Upon entering this amazing home, you will notice the many custom features throughout, including crown moulding, wainscoting, trayed ceilings, beautiful hardwood floors and custom Andersen windows all of which have Plantation Shutters. The spacious living room has a wall of windows and doors as well as a floor to ceiling stone gas fireplace. The kitchen is a chef or entertainer's dream come true !! There are ample cabinets and hard surface countertops, stainless appliances, wine fridge, beautiful stonework over a built in buffet and a delightful island with storage within and seating. Next to the kitchen you will find a formal dining room with yet even more custom woodworking. The owner's suite and two additional bedrooms are located on the main level. The owner's suite offers trayed ceilings and french doors leading to the outdoor patio area. The spa inspired en suite will be your relaxation oasis. Beautiful lighting, soaking tub, and a large walk-in shower with multiple shower heads will take the day's stresses away. The custom California walk-in closet this wonderful space. The second and third bedrooms on the main level share a second bath. Ascending the stairs to the second level is another suite with a fully tiled walk-in shower and a kitchenette equipped with a sink and small refrigerator. This will be the absolute perfect space for your guests or extended family. This lovely home also features a spacious four season Carolina Room, complete with hoode grilling station and a gas fireplace to cozy up to with a glass of wine on a chilly evening. The outdoor fenced in patio area overlooks the 6th hole of the TPC Golf Course. This home also is equipped with a full home, gas Generac generator so you'll never have to worry about being without power. Highwood's amenities include a pool, clubhouse and two lighted tennis courts, all situated within minutes of the Marsh Walk, boating marina, medical facilities, restaurants, and pristine Atlantic beaches. Make this your next home !!!! It is the buyer's agent and/or buyer's responsibility to verify all information provided in the MLS
Home Details
Home Type
- Single Family
Est. Annual Taxes
- $3,914
Year Built
- Built in 2013
Lot Details
- 0.5 Acre Lot
- On Golf Course
- Fenced
- Irregular Lot
HOA Fees
- $165 Monthly HOA Fees
Parking
- 3 Car Attached Garage
- Side Facing Garage
- Garage Door Opener
Home Design
- Low Country Architecture
- Slab Foundation
- Wood Frame Construction
- Concrete Siding
- Tile
Interior Spaces
- 3,539 Sq Ft Home
- 1.5-Story Property
- Central Vacuum
- Tray Ceiling
- Ceiling Fan
- Window Treatments
- Insulated Doors
- Entrance Foyer
- Family Room with Fireplace
- Formal Dining Room
- Den
- Screened Porch
- Carpet
- Pull Down Stairs to Attic
Kitchen
- Breakfast Area or Nook
- Breakfast Bar
- Range with Range Hood
- Microwave
- Dishwasher
- Stainless Steel Appliances
- Kitchen Island
- Solid Surface Countertops
- Disposal
Bedrooms and Bathrooms
- 4 Bedrooms
- Primary Bedroom on Main
- Split Bedroom Floorplan
- Linen Closet
- Walk-In Closet
- In-Law or Guest Suite
- Bathroom on Main Level
- Single Vanity
- Dual Vanity Sinks in Primary Bathroom
- Shower Only
- Garden Bath
Laundry
- Laundry Room
- Washer and Dryer Hookup
Home Security
- Home Security System
- Fire and Smoke Detector
Utilities
- Central Heating and Cooling System
- Cooling System Powered By Gas
- Heating System Uses Gas
- Underground Utilities
- Gas Water Heater
- Phone Available
Additional Features
- Patio
- Outside City Limits
Community Details
Overview
- Association fees include electric common, trash pickup, pool service, manager, security, recreation facilities, legal and accounting, recycling
- The community has rules related to fencing, allowable golf cart usage in the community
Recreation
- Tennis Courts
- Community Pool
Additional Features
- Clubhouse
- Security
- Gated Community
Ownership History
Purchase Details
Home Financials for this Owner
Home Financials are based on the most recent Mortgage that was taken out on this home.Purchase Details
Purchase Details
Home Financials for this Owner
Home Financials are based on the most recent Mortgage that was taken out on this home.Purchase Details
Purchase Details
Purchase Details
Purchase Details
Purchase Details
Similar Homes in Murrells Inlet, SC
Home Values in the Area
Average Home Value in this Area
Purchase History
| Date | Type | Sale Price | Title Company |
|---|---|---|---|
| Deed | $834,000 | None Available | |
| Interfamily Deed Transfer | -- | None Available | |
| Warranty Deed | $675,000 | None Available | |
| Interfamily Deed Transfer | -- | -- | |
| Deed | -- | -- | |
| Warranty Deed | $100,000 | -- | |
| Warranty Deed | $185,000 | None Available | |
| Special Warranty Deed | $101,650 | -- |
Mortgage History
| Date | Status | Loan Amount | Loan Type |
|---|---|---|---|
| Open | $50,000 | Credit Line Revolving | |
| Open | $548,250 | New Conventional | |
| Previous Owner | $400,000 | VA | |
| Previous Owner | $224,000 | New Conventional | |
| Previous Owner | $200,000 | New Conventional |
Property History
| Date | Event | Price | Change | Sq Ft Price |
|---|---|---|---|---|
| 11/30/2021 11/30/21 | Sold | $834,000 | -0.6% | $236 / Sq Ft |
| 10/18/2021 10/18/21 | For Sale | $839,000 | +0.6% | $237 / Sq Ft |
| 04/12/2021 04/12/21 | Off Market | $834,000 | -- | -- |
| 12/09/2020 12/09/20 | For Sale | $789,000 | +16.9% | $223 / Sq Ft |
| 01/12/2018 01/12/18 | Sold | $675,000 | -3.6% | $190 / Sq Ft |
| 08/30/2017 08/30/17 | For Sale | $699,900 | -- | $197 / Sq Ft |
Tax History Compared to Growth
Tax History
| Year | Tax Paid | Tax Assessment Tax Assessment Total Assessment is a certain percentage of the fair market value that is determined by local assessors to be the total taxable value of land and additions on the property. | Land | Improvement |
|---|---|---|---|---|
| 2024 | $3,914 | $29,650 | $4,800 | $24,850 |
| 2023 | $3,914 | $29,650 | $4,800 | $24,850 |
| 2022 | $3,264 | $29,650 | $4,800 | $24,850 |
| 2021 | $2,425 | $23,024 | $3,400 | $19,624 |
| 2020 | $2,530 | $24,024 | $3,400 | $20,624 |
| 2019 | $8,338 | $24,376 | $3,200 | $21,176 |
| 2018 | $2,385 | $203,080 | $0 | $0 |
| 2017 | $2,128 | $20,308 | $0 | $0 |
| 2016 | $2,106 | $20,308 | $0 | $0 |
| 2015 | $1,763 | $0 | $0 | $0 |
| 2014 | $1,763 | $539,700 | $112,000 | $427,700 |
| 2012 | -- | $112,000 | $112,000 | $0 |
Agents Affiliated with this Home
-

Seller's Agent in 2021
Bill Haug
The Litchfield Co.RE-PrinceCrk
(843) 685-1772
9 in this area
78 Total Sales
-
S
Seller Co-Listing Agent in 2021
Sherron Lane
The Litchfield Co.RE-PrinceCrk
(423) 646-2222
7 in this area
41 Total Sales
-

Buyer's Agent in 2021
Debbie Hammond
The Litchfield Company RE
(843) 450-3507
2 in this area
100 Total Sales
-
T
Seller's Agent in 2018
Terry Rowan
The Litchfield Co.RE-PrinceCrk
Map
Source: Coastal Carolinas Association of REALTORS®
MLS Number: 2025852
APN: 41-0133-018-00-00
- 180 Highwood Cir
- 56 Willowbend Dr
- 103 Pigeon Forge Ct
- 34 Talon Cir
- 41 Bear Creek Loop
- 48 Talon Cir
- 81 Cascade Dr
- 3851 Journeys End Rd
- 3846 Journeys End Rd
- 39 Riverbend Dr
- 3772 Brown Bark Ln
- 653 Whispering Pines Ct
- 4648 Fringetree Dr Unit C
- 3 Birdsong Ct
- 4654 Fringetree Dr Unit 7B
- 19 Pistachio Loop Unit F
- 19 Pistachio Loop Unit G
- 64 Summerlight Dr
- 4657 Fringetree Dr Unit 6-C
- 4645 Fringetree Dr Unit 10F
