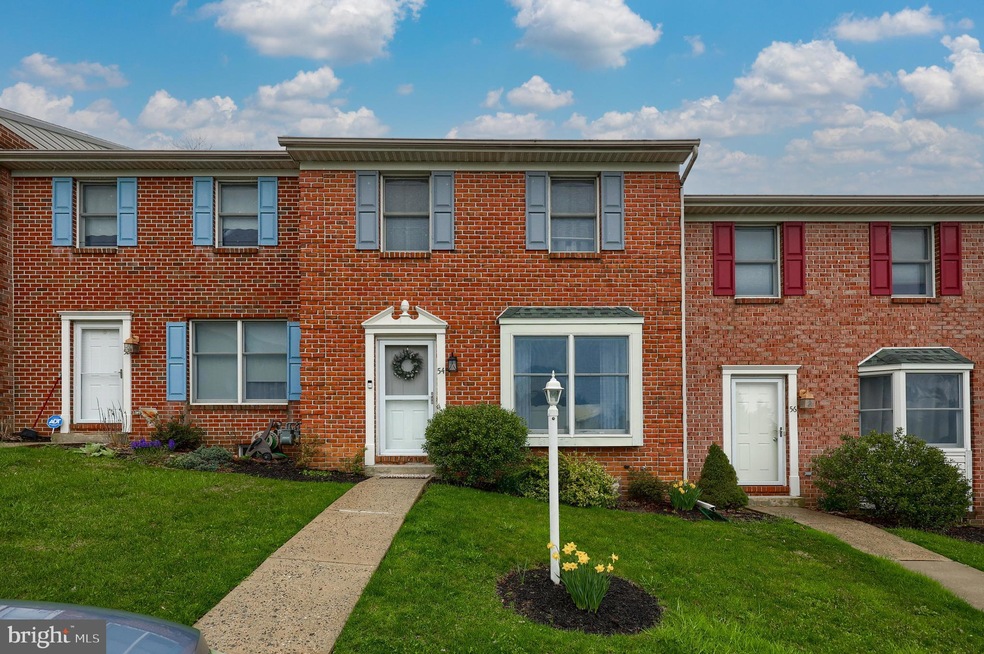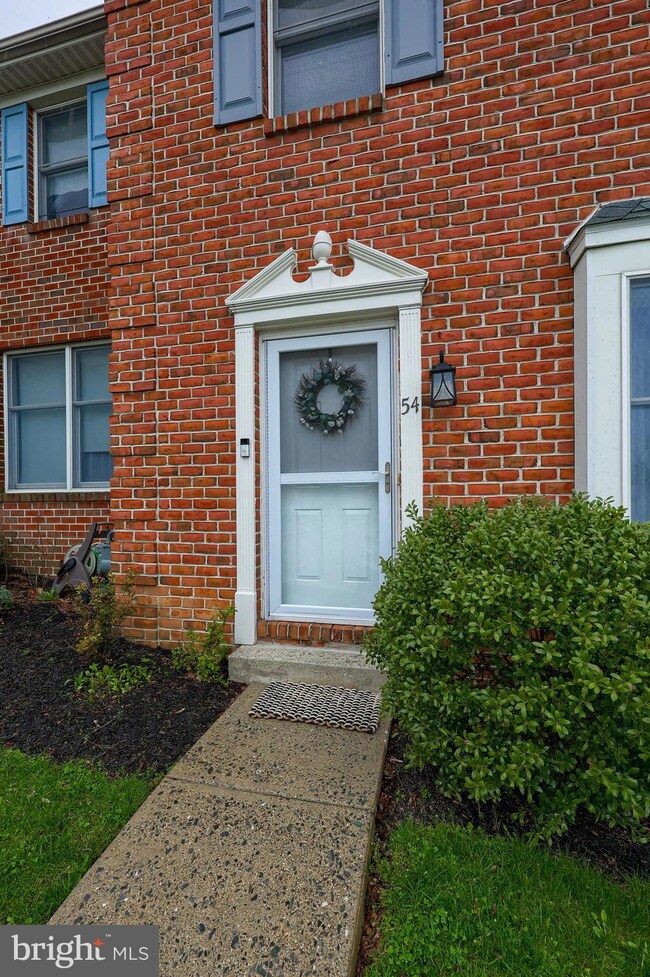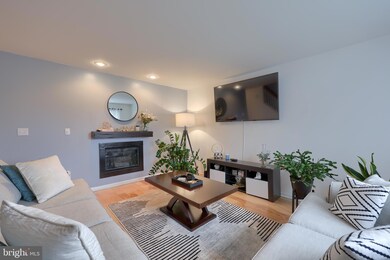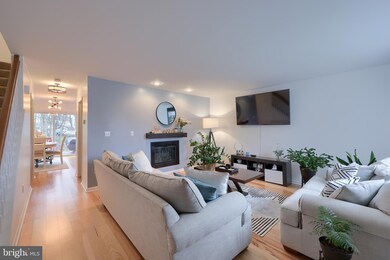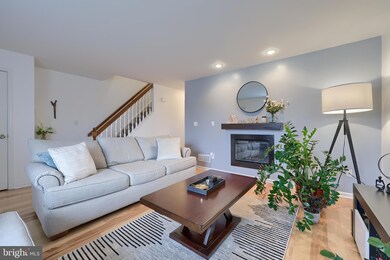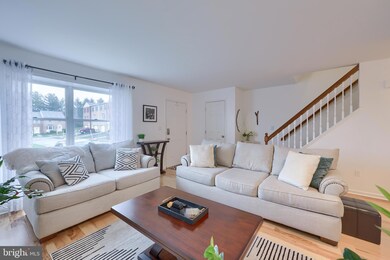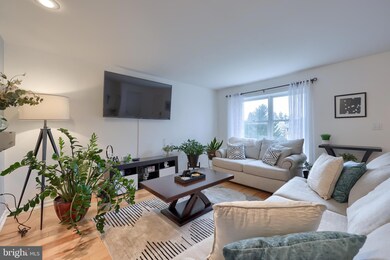
54 Hunters Run Ct Unit 54 Red Lion, PA 17356
Highlights
- View of Trees or Woods
- Colonial Architecture
- Wood Flooring
- Open Floorplan
- Recreation Room
- Upgraded Countertops
About This Home
As of June 2024On your way here you’ve noted how convenient and close most shopping is. You’ve parked your car in one of the two reserved parking spaces near this home. You walked up the sidewalk.
As you step through the front door, you're immediately greeted by a sense of warmth and welcome. The freshly painted interior exudes a modern charm, inviting you to explore further. "Wow, just look at how bright and airy this space feels," you exclaim, excitement bubbling up inside you.
Making your way into the living room, your eyes are drawn to the remodeled gas fireplace and mantle, the focal point of the room. "Imagine cozying up here on chilly evenings," you suggest, envisioning the comfort and joy this space could bring. The engineered hardwood flooring gleams underfoot, a testament to the care and attention to detail put into this home.
Next, you find yourself in the heart of the home – the kitchen. "Oh, this is stunning!" you declare as you take in the sight of the white cabinets, quartz countertops, and ceramic backsplash. The farmhouse sink adds a touch of rustic charm, while the stainless steel appliances gleam in the sunlight. "And check out this breakfast island – perfect for casual meals or entertaining guests," you remark, already imagining the memories that could be made in this inviting space.
As you ascend to the second floor, you notice the plush carpeting underfoot, lending a sense of comfort and luxury to the bedrooms. "The master suite must be something special," you muse aloud, eager to discover what awaits.
Stepping into the master bathroom, you're greeted by the sight of new fixtures and octagon ceramic flooring. "This is like stepping into a spa," you whisper in awe, imagining unwinding after a long day in the luxurious bath surroundings.
Descending into the basement, you're met with a surprise – a large finished rec room complete with a built-in dry bar. "Now this is perfect for entertaining!" you exclaim, already envisioning game nights and celebrations with friends and family.
As you explore the utility room, you note the washer, new Samsung dryer and the second refrigerator freezer – practical additions that add convenience to daily life. Your gaze swivels to the left as you say; “Is that a newer Furnace? Yes it is. And a newer A/C too. Well I guess I won’t have worry about those large expenses for years. "It's clear that no detail has been overlooked in this home," you observe, impressed by the thoughtfulness of the upgrades.
Emerging back into the main living space, you reflect on everything you've just seen. "From the renovated kitchen to the cozy living room and luxurious master suite, this home truly has it all," you declare, enthusiasm evident in your voice. "And with the recent upgrades and the condo association upgrades, like the new roof and updated water and gas meters, it's not just beautiful – it's practical and well-maintained too." It’s about as close to new as I’m going to find.
It's almost new, New NEW. Take your BREATH AWAY updated.
Turning to your agent you can see the excitement mirrored in their eyes too. "I don't know about you, but I think we've just found our dream home," you say with a smile, confident in your assessment. "Shall we make an offer?"
MORE DETAILS AND EXTRAS IN SMALL BROCHURE IN KITCHEN
THE COA DOES NOT ALLOW UNITS TO BE LEASED OR RENTED
Last Agent to Sell the Property
Berkshire Hathaway HomeServices Homesale Realty Listed on: 04/19/2024

Townhouse Details
Home Type
- Townhome
Est. Annual Taxes
- $2,917
Year Built
- Built in 1994
Lot Details
- Southeast Facing Home
- Property is in excellent condition
HOA Fees
- $120 Monthly HOA Fees
Home Design
- Colonial Architecture
- Federal Architecture
- Contemporary Architecture
- Block Foundation
- Vinyl Siding
- Brick Front
- Active Radon Mitigation
- Stick Built Home
Interior Spaces
- Property has 2 Levels
- Open Floorplan
- Ceiling Fan
- Gas Fireplace
- Sliding Doors
- Six Panel Doors
- Living Room
- Dining Area
- Recreation Room
- Views of Woods
Kitchen
- Eat-In Kitchen
- Gas Oven or Range
- Built-In Microwave
- Extra Refrigerator or Freezer
- Dishwasher
- Kitchen Island
- Upgraded Countertops
Flooring
- Wood
- Carpet
Bedrooms and Bathrooms
- 3 Bedrooms
Laundry
- Washer
- Gas Dryer
Partially Finished Basement
- Basement Fills Entire Space Under The House
- Interior Basement Entry
- Laundry in Basement
Parking
- Assigned parking located at #yes but faded
- Parking Lot
- Off-Street Parking
- 2 Assigned Parking Spaces
- Unassigned Parking
Outdoor Features
- Exterior Lighting
Utilities
- Forced Air Heating and Cooling System
- Vented Exhaust Fan
- 200+ Amp Service
- Natural Gas Water Heater
Listing and Financial Details
- Tax Lot 0076
- Assessor Parcel Number 53-000-HK-0076-B0-C0010
Community Details
Overview
- $500 Capital Contribution Fee
- Association fees include common area maintenance, exterior building maintenance, lawn maintenance, snow removal
- Hunters Run Condo Assoc Condos
- Hunters Run Subdivision
Pet Policy
- Limit on the number of pets
- Pet Size Limit
- Dogs and Cats Allowed
- Breed Restrictions
Ownership History
Purchase Details
Home Financials for this Owner
Home Financials are based on the most recent Mortgage that was taken out on this home.Purchase Details
Home Financials for this Owner
Home Financials are based on the most recent Mortgage that was taken out on this home.Purchase Details
Home Financials for this Owner
Home Financials are based on the most recent Mortgage that was taken out on this home.Purchase Details
Purchase Details
Home Financials for this Owner
Home Financials are based on the most recent Mortgage that was taken out on this home.Purchase Details
Home Financials for this Owner
Home Financials are based on the most recent Mortgage that was taken out on this home.Purchase Details
Home Financials for this Owner
Home Financials are based on the most recent Mortgage that was taken out on this home.Similar Homes in Red Lion, PA
Home Values in the Area
Average Home Value in this Area
Purchase History
| Date | Type | Sale Price | Title Company |
|---|---|---|---|
| Deed | $199,900 | None Listed On Document | |
| Deed | $128,000 | Homesale Settlement Services | |
| Special Warranty Deed | $93,000 | None Available | |
| Sheriffs Deed | $2,134 | None Available | |
| Deed | $136,500 | Premier | |
| Deed | $100,000 | -- | |
| Interfamily Deed Transfer | -- | -- |
Mortgage History
| Date | Status | Loan Amount | Loan Type |
|---|---|---|---|
| Open | $193,903 | New Conventional | |
| Previous Owner | $121,600 | New Conventional | |
| Previous Owner | $94,897 | New Conventional | |
| Previous Owner | $136,500 | Purchase Money Mortgage | |
| Previous Owner | $95,000 | Purchase Money Mortgage | |
| Previous Owner | $87,000 | No Value Available |
Property History
| Date | Event | Price | Change | Sq Ft Price |
|---|---|---|---|---|
| 06/28/2024 06/28/24 | Sold | $199,900 | +5.3% | $107 / Sq Ft |
| 04/21/2024 04/21/24 | Pending | -- | -- | -- |
| 04/19/2024 04/19/24 | For Sale | $189,900 | +48.4% | $102 / Sq Ft |
| 07/29/2020 07/29/20 | Sold | $128,000 | -4.4% | $70 / Sq Ft |
| 06/20/2020 06/20/20 | Pending | -- | -- | -- |
| 06/17/2020 06/17/20 | For Sale | $133,900 | 0.0% | $73 / Sq Ft |
| 05/22/2020 05/22/20 | Pending | -- | -- | -- |
| 05/04/2020 05/04/20 | For Sale | $133,900 | +4.6% | $73 / Sq Ft |
| 04/13/2020 04/13/20 | Off Market | $128,000 | -- | -- |
| 03/13/2020 03/13/20 | For Sale | $133,900 | +44.0% | $73 / Sq Ft |
| 08/14/2015 08/14/15 | Sold | $93,000 | -22.5% | $51 / Sq Ft |
| 06/16/2015 06/16/15 | Pending | -- | -- | -- |
| 02/24/2015 02/24/15 | For Sale | $120,000 | -- | $66 / Sq Ft |
Tax History Compared to Growth
Tax History
| Year | Tax Paid | Tax Assessment Tax Assessment Total Assessment is a certain percentage of the fair market value that is determined by local assessors to be the total taxable value of land and additions on the property. | Land | Improvement |
|---|---|---|---|---|
| 2025 | $3,037 | $97,140 | $0 | $97,140 |
| 2024 | $2,917 | $97,140 | $0 | $97,140 |
| 2023 | $2,917 | $97,140 | $0 | $97,140 |
| 2022 | $2,917 | $97,140 | $0 | $97,140 |
| 2021 | $2,834 | $97,140 | $0 | $97,140 |
| 2020 | $2,834 | $97,140 | $0 | $97,140 |
| 2019 | $2,825 | $97,140 | $0 | $97,140 |
| 2018 | $2,810 | $97,140 | $0 | $97,140 |
| 2017 | $2,786 | $97,140 | $0 | $97,140 |
| 2016 | $0 | $97,140 | $0 | $97,140 |
| 2015 | -- | $97,140 | $0 | $97,140 |
| 2014 | -- | $97,140 | $0 | $97,140 |
Agents Affiliated with this Home
-
Russell Malehorn

Seller's Agent in 2024
Russell Malehorn
Berkshire Hathaway HomeServices Homesale Realty
(717) 880-1162
32 Total Sales
-
Jessica Wolgemuth

Buyer's Agent in 2024
Jessica Wolgemuth
Keller Williams Keystone Realty
(717) 578-1227
35 Total Sales
-
Duane Frey

Seller's Agent in 2020
Duane Frey
Berkshire Hathaway HomeServices Homesale Realty
(717) 578-3413
71 Total Sales
-
Kim Moyer

Seller Co-Listing Agent in 2020
Kim Moyer
Berkshire Hathaway HomeServices Homesale Realty
(717) 577-6077
543 Total Sales
-
Jacquelyn Snouffer
J
Seller's Agent in 2015
Jacquelyn Snouffer
American Eagle Realty
(717) 873-0821
49 Total Sales
-
Bradley D Snouffer

Seller Co-Listing Agent in 2015
Bradley D Snouffer
American Eagle Realty
(717) 515-4903
177 Total Sales
Map
Source: Bright MLS
MLS Number: PAYK2059320
APN: 53-000-HK-0076.B0-C0010
- 129 Kathryn Dr Unit 129D
- 0 Cape Horn Rd
- 2024 Parkview Dr
- 425 Appaloosa Way
- 1020 Woodridge Rd
- 6 Hudson Blvd
- 375 Barclay Dr
- 515 Mahopac Dr
- 108 Heather Glen Dr
- 223 Jutland Way Unit 266
- 325 Barclay Dr
- 66 Hudson Blvd
- 216 Jutland Way
- 103 Palomino Way
- 169 Palomino Way Unit 206
- 150 Palomino Way
- 1032 Woodridge Rd
- 90 Hudson Blvd
- 141 Palomino Way Unit 223
- 357 Winners Cir Unit 357
