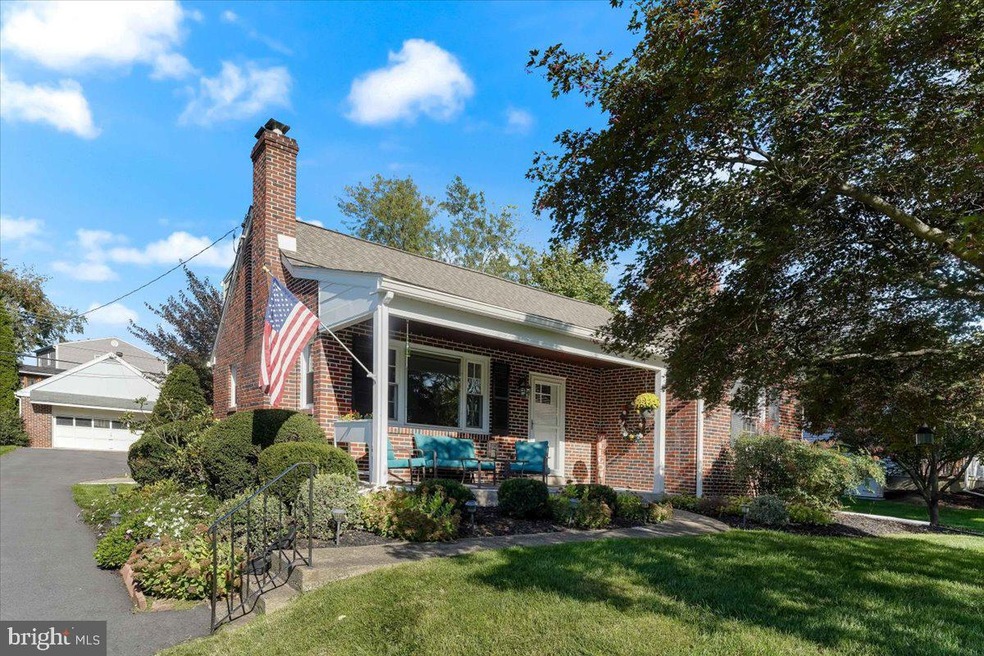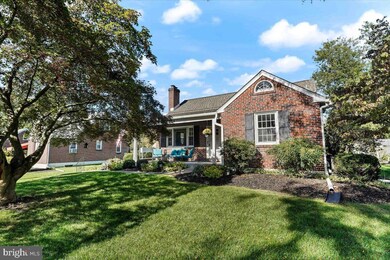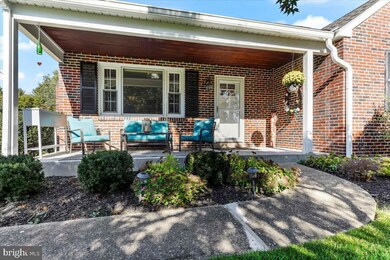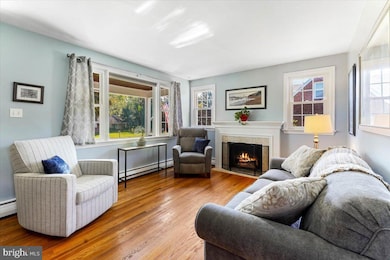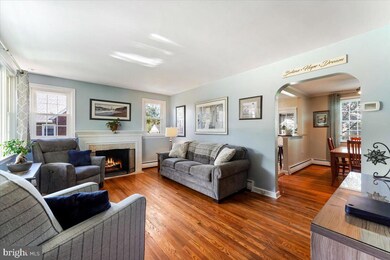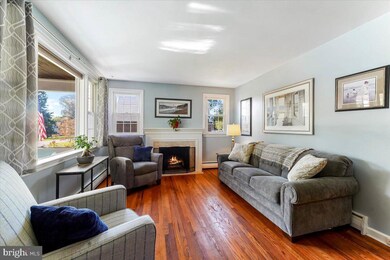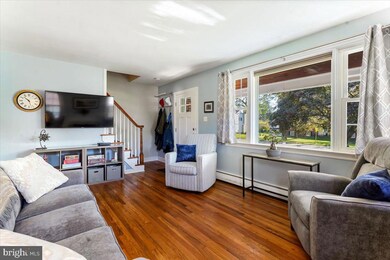
54 Kleyona Ave Phoenixville, PA 19460
Highlights
- Cape Cod Architecture
- 1 Fireplace
- 2 Car Detached Garage
- Schuylkill Elementary School Rated A-
- No HOA
- Oversized Parking
About This Home
As of November 2023Step into this charming Brick Cape Cod home and you'll immediately be enchanted by its quaint and picturesque appeal. This residence offers a seamless blend of old-world charm and modern comfort. The kitchen features granite counters with white cabinets. The main floor offers a living room with a fireplace, a spacious dining room, two bedrooms separated from the main living space by a pocket door, updated full bath and hardwood floors that run throughout most of the house. Upstairs, you'll find two generously sized bedrooms and a full bath. The full-size basement with a walk-out is clean and versatile. Situated on a great, flat lot, the property also includes a two-car garage, partially fenced in yard, central air, a covered front porch, and lush landscaping, making it an excellent opportunity. Conveniently located near major highways, including the PA Turnpike, Schuylkill Expressway, and 422, as well as close proximity to downtown Phoenixville.
Home Details
Home Type
- Single Family
Est. Annual Taxes
- $5,240
Year Built
- Built in 1952
Lot Details
- 0.3 Acre Lot
- Property is in very good condition
Parking
- 2 Car Detached Garage
- 4 Driveway Spaces
- Oversized Parking
- Front Facing Garage
Home Design
- Cape Cod Architecture
- Brick Exterior Construction
- Block Foundation
Interior Spaces
- 1,936 Sq Ft Home
- Property has 2 Levels
- 1 Fireplace
- Unfinished Basement
Bedrooms and Bathrooms
Utilities
- Central Air
- Hot Water Heating System
- Natural Gas Water Heater
Community Details
- No Home Owners Association
Listing and Financial Details
- Tax Lot 0048
- Assessor Parcel Number 27-06A-0048
Ownership History
Purchase Details
Home Financials for this Owner
Home Financials are based on the most recent Mortgage that was taken out on this home.Purchase Details
Home Financials for this Owner
Home Financials are based on the most recent Mortgage that was taken out on this home.Purchase Details
Purchase Details
Home Financials for this Owner
Home Financials are based on the most recent Mortgage that was taken out on this home.Purchase Details
Home Financials for this Owner
Home Financials are based on the most recent Mortgage that was taken out on this home.Similar Homes in Phoenixville, PA
Home Values in the Area
Average Home Value in this Area
Purchase History
| Date | Type | Sale Price | Title Company |
|---|---|---|---|
| Deed | $539,313 | Trident Land Transfer | |
| Deed | $297,000 | Stewart Title Guaranty Co | |
| Deed | $209,000 | None Available | |
| Interfamily Deed Transfer | $125,000 | None Available | |
| Interfamily Deed Transfer | -- | None Available |
Mortgage History
| Date | Status | Loan Amount | Loan Type |
|---|---|---|---|
| Open | $431,450 | New Conventional | |
| Previous Owner | $68,000 | Closed End Mortgage | |
| Previous Owner | $237,600 | New Conventional | |
| Previous Owner | $50,000 | Unknown | |
| Previous Owner | $133,620 | Purchase Money Mortgage |
Property History
| Date | Event | Price | Change | Sq Ft Price |
|---|---|---|---|---|
| 11/28/2023 11/28/23 | Sold | $539,313 | +9.0% | $279 / Sq Ft |
| 10/17/2023 10/17/23 | Pending | -- | -- | -- |
| 10/12/2023 10/12/23 | For Sale | $495,000 | +66.7% | $256 / Sq Ft |
| 06/26/2012 06/26/12 | Sold | $297,000 | -2.6% | $153 / Sq Ft |
| 05/01/2012 05/01/12 | Pending | -- | -- | -- |
| 04/22/2012 04/22/12 | Price Changed | $305,000 | -1.6% | $158 / Sq Ft |
| 03/21/2012 03/21/12 | For Sale | $310,000 | -- | $160 / Sq Ft |
Tax History Compared to Growth
Tax History
| Year | Tax Paid | Tax Assessment Tax Assessment Total Assessment is a certain percentage of the fair market value that is determined by local assessors to be the total taxable value of land and additions on the property. | Land | Improvement |
|---|---|---|---|---|
| 2024 | $5,291 | $130,390 | $32,420 | $97,970 |
| 2023 | $5,240 | $130,390 | $32,420 | $97,970 |
| 2022 | $5,199 | $130,390 | $32,420 | $97,970 |
| 2021 | $5,134 | $130,390 | $32,420 | $97,970 |
| 2020 | $5,029 | $130,390 | $32,420 | $97,970 |
| 2019 | $4,901 | $130,390 | $32,420 | $97,970 |
| 2018 | $4,779 | $130,390 | $32,420 | $97,970 |
| 2017 | $4,724 | $130,390 | $32,420 | $97,970 |
| 2016 | $517 | $130,390 | $32,420 | $97,970 |
| 2015 | $517 | $130,390 | $32,420 | $97,970 |
| 2014 | $517 | $130,390 | $32,420 | $97,970 |
Agents Affiliated with this Home
-
Leonard Pekofsky

Seller's Agent in 2023
Leonard Pekofsky
Engel & Völkers
(610) 721-8329
47 Total Sales
-
Britta Pekofsky

Seller Co-Listing Agent in 2023
Britta Pekofsky
Engel & Völkers
(610) 721-8328
91 Total Sales
-
Jonathan Oler
J
Buyer's Agent in 2023
Jonathan Oler
BHHS Fox & Roach
(215) 512-4061
18 Total Sales
-
M
Seller's Agent in 2012
Mary Beth Van Trieste
Coldwell Banker Realty
-
Felicia Phoenix

Buyer's Agent in 2012
Felicia Phoenix
BHHS Fox & Roach
(610) 724-4850
26 Total Sales
Map
Source: Bright MLS
MLS Number: PACT2053818
APN: 27-06A-0048.0000
- 913 Valley Forge Rd
- 410 Park Dr
- 99 Starr St
- 20 Dorchester Way
- 140 Carson St
- 238 Nutt Rd
- 82 2nd Ave
- 228 Morgan St
- 394 Washington Ave
- 506 Carlisle Ave
- 200 Lincoln Ave Unit 311
- 200 Lincoln Ave Unit 131
- 200 Lincoln Ave Unit 213
- 200 Lincoln Ave Unit 304
- 200 Lincoln Ave Unit 229
- 200 Lincoln Ave Unit 129
- 251 Hall St
- 321 Walnut St
- 224-226 Nutt Rd
- 1208 Monroe Ave
