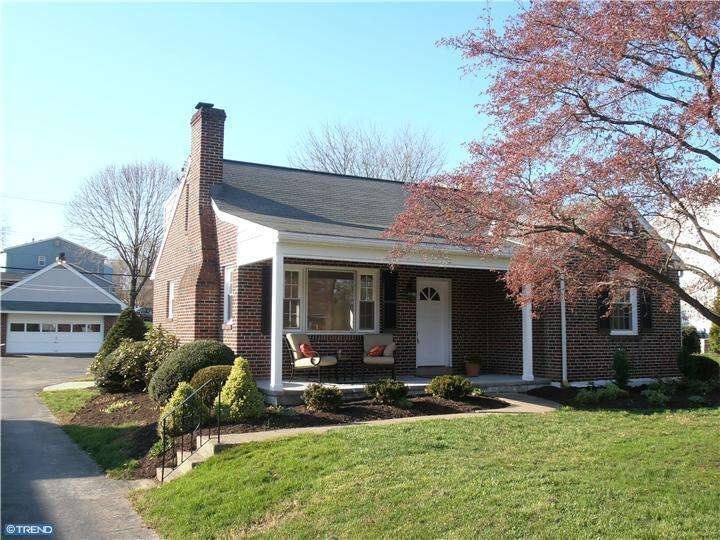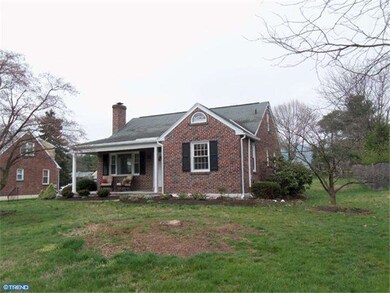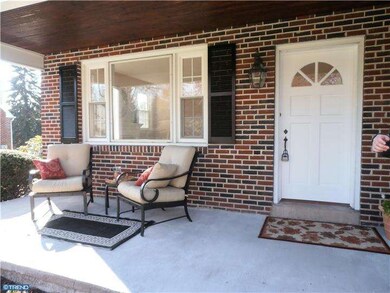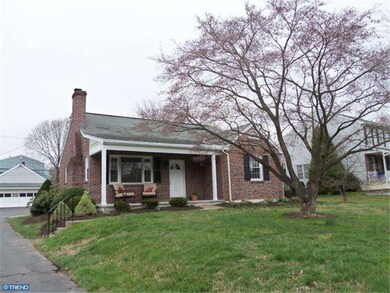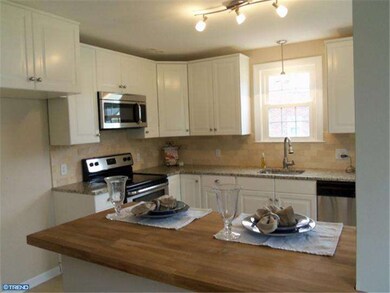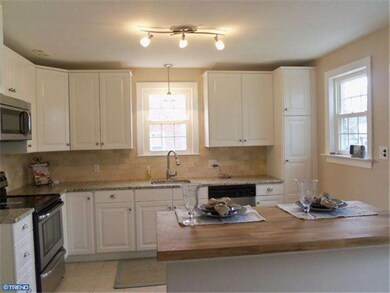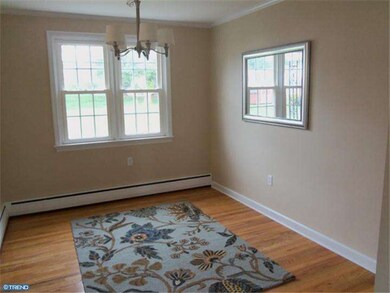
54 Kleyona Ave Phoenixville, PA 19460
Highlights
- Cape Cod Architecture
- Wood Flooring
- No HOA
- Schuylkill Elementary School Rated A-
- 1 Fireplace
- Breakfast Area or Nook
About This Home
As of November 2023So quaint! So pretty! You will smile when you enter this home. Loving restored with contemporary decor while keeping the integrity of a Brick Cape Cod. NEW kitchen with granite counters, new shiny white cabinets for light and grace, hardwood floors through out. NEW full bath on the first floor - living room warmed with a fireplace and large dining room freshly painted with hardwood, as well. Upstairs 2 large bedrooms and a new bath. The basement is full size, has a walk-out and is clean. Great, flat lot with a 2 car garage. Central air, a covered front porch a lush landscaping make this a wonderful opportunity for you. Close to all major highways - (276) PA Turnpike, (476) Blue Route, (76) Schuylkill Expressway, and (422). Close to Phoenixville Hospital and downtown Phoenixville.
Last Agent to Sell the Property
Mary Beth Van Trieste
Coldwell Banker Realty Listed on: 03/21/2012
Home Details
Home Type
- Single Family
Est. Annual Taxes
- $4,491
Year Built
- Built in 1952
Lot Details
- 0.3 Acre Lot
- Level Lot
- Back, Front, and Side Yard
- Property is in good condition
- Property is zoned FR
Parking
- 2 Car Detached Garage
- 3 Open Parking Spaces
Home Design
- Cape Cod Architecture
- Brick Exterior Construction
- Pitched Roof
- Shingle Roof
Interior Spaces
- 1,936 Sq Ft Home
- Property has 1.5 Levels
- 1 Fireplace
- Living Room
- Dining Room
- Breakfast Area or Nook
Flooring
- Wood
- Tile or Brick
Bedrooms and Bathrooms
- 4 Bedrooms
- En-Suite Primary Bedroom
- 2 Full Bathrooms
Unfinished Basement
- Basement Fills Entire Space Under The House
- Exterior Basement Entry
- Laundry in Basement
Outdoor Features
- Patio
- Porch
Schools
- Phoenixville Area High School
Utilities
- Central Air
- Heating System Uses Oil
- Hot Water Heating System
- Oil Water Heater
Community Details
- No Home Owners Association
Listing and Financial Details
- Tax Lot 0048
- Assessor Parcel Number 27-06A-0048
Ownership History
Purchase Details
Home Financials for this Owner
Home Financials are based on the most recent Mortgage that was taken out on this home.Purchase Details
Home Financials for this Owner
Home Financials are based on the most recent Mortgage that was taken out on this home.Purchase Details
Purchase Details
Home Financials for this Owner
Home Financials are based on the most recent Mortgage that was taken out on this home.Purchase Details
Home Financials for this Owner
Home Financials are based on the most recent Mortgage that was taken out on this home.Similar Homes in Phoenixville, PA
Home Values in the Area
Average Home Value in this Area
Purchase History
| Date | Type | Sale Price | Title Company |
|---|---|---|---|
| Deed | $539,313 | Trident Land Transfer | |
| Deed | $297,000 | Stewart Title Guaranty Co | |
| Deed | $209,000 | None Available | |
| Interfamily Deed Transfer | $125,000 | None Available | |
| Interfamily Deed Transfer | -- | None Available |
Mortgage History
| Date | Status | Loan Amount | Loan Type |
|---|---|---|---|
| Open | $431,450 | New Conventional | |
| Previous Owner | $68,000 | Closed End Mortgage | |
| Previous Owner | $237,600 | New Conventional | |
| Previous Owner | $50,000 | Unknown | |
| Previous Owner | $133,620 | Purchase Money Mortgage |
Property History
| Date | Event | Price | Change | Sq Ft Price |
|---|---|---|---|---|
| 11/28/2023 11/28/23 | Sold | $539,313 | +9.0% | $279 / Sq Ft |
| 10/17/2023 10/17/23 | Pending | -- | -- | -- |
| 10/12/2023 10/12/23 | For Sale | $495,000 | +66.7% | $256 / Sq Ft |
| 06/26/2012 06/26/12 | Sold | $297,000 | -2.6% | $153 / Sq Ft |
| 05/01/2012 05/01/12 | Pending | -- | -- | -- |
| 04/22/2012 04/22/12 | Price Changed | $305,000 | -1.6% | $158 / Sq Ft |
| 03/21/2012 03/21/12 | For Sale | $310,000 | -- | $160 / Sq Ft |
Tax History Compared to Growth
Tax History
| Year | Tax Paid | Tax Assessment Tax Assessment Total Assessment is a certain percentage of the fair market value that is determined by local assessors to be the total taxable value of land and additions on the property. | Land | Improvement |
|---|---|---|---|---|
| 2024 | $5,291 | $130,390 | $32,420 | $97,970 |
| 2023 | $5,240 | $130,390 | $32,420 | $97,970 |
| 2022 | $5,199 | $130,390 | $32,420 | $97,970 |
| 2021 | $5,134 | $130,390 | $32,420 | $97,970 |
| 2020 | $5,029 | $130,390 | $32,420 | $97,970 |
| 2019 | $4,901 | $130,390 | $32,420 | $97,970 |
| 2018 | $4,779 | $130,390 | $32,420 | $97,970 |
| 2017 | $4,724 | $130,390 | $32,420 | $97,970 |
| 2016 | $517 | $130,390 | $32,420 | $97,970 |
| 2015 | $517 | $130,390 | $32,420 | $97,970 |
| 2014 | $517 | $130,390 | $32,420 | $97,970 |
Agents Affiliated with this Home
-
Leonard Pekofsky

Seller's Agent in 2023
Leonard Pekofsky
Engel & Völkers
(610) 721-8329
47 Total Sales
-
Britta Pekofsky

Seller Co-Listing Agent in 2023
Britta Pekofsky
Engel & Völkers
(610) 721-8328
91 Total Sales
-
Jonathan Oler
J
Buyer's Agent in 2023
Jonathan Oler
BHHS Fox & Roach
(215) 512-4061
18 Total Sales
-
M
Seller's Agent in 2012
Mary Beth Van Trieste
Coldwell Banker Realty
-
Felicia Phoenix

Buyer's Agent in 2012
Felicia Phoenix
BHHS Fox & Roach
(610) 724-4850
26 Total Sales
Map
Source: Bright MLS
MLS Number: 1003551859
APN: 27-06A-0048.0000
- 913 Valley Forge Rd
- 410 Park Dr
- 99 Starr St
- 20 Dorchester Way
- 140 Carson St
- 238 Nutt Rd
- 82 2nd Ave
- 228 Morgan St
- 394 Washington Ave
- 506 Carlisle Ave
- 200 Lincoln Ave Unit 311
- 200 Lincoln Ave Unit 131
- 200 Lincoln Ave Unit 213
- 200 Lincoln Ave Unit 304
- 200 Lincoln Ave Unit 229
- 200 Lincoln Ave Unit 129
- 251 Hall St
- 321 Walnut St
- 224-226 Nutt Rd
- 1208 Monroe Ave
