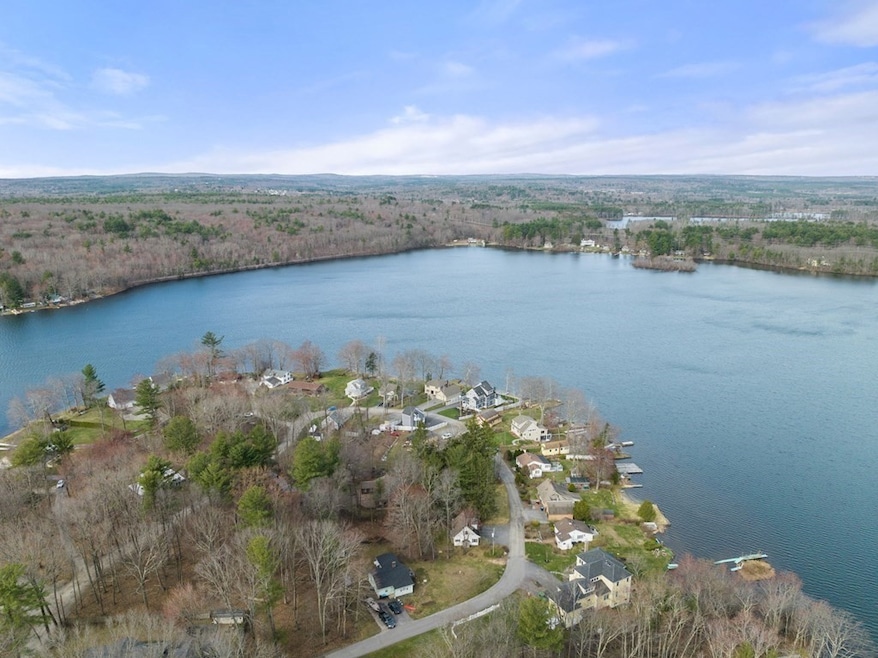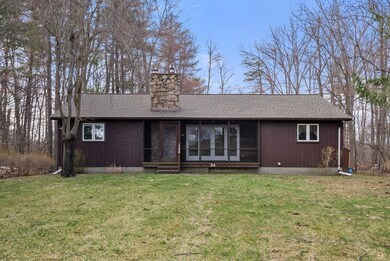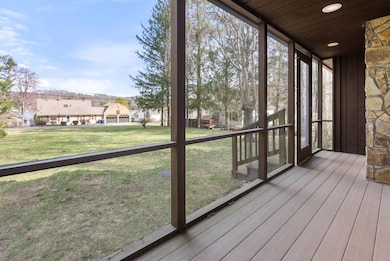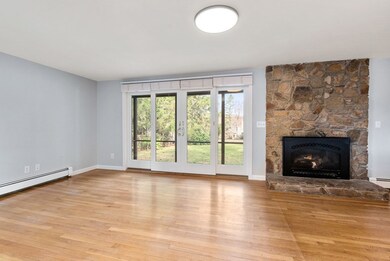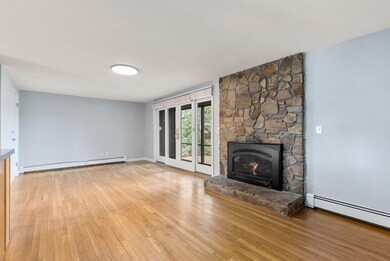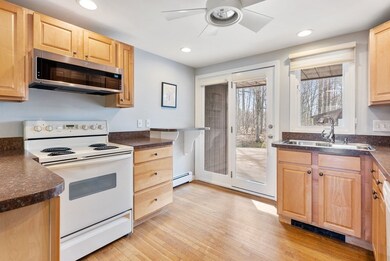
54 Lake Shore Dr Sterling, MA 01564
Outlying Sterling NeighborhoodEstimated Value: $499,000 - $530,000
Highlights
- Scenic Views
- Waterfront
- Deck
- Wachusett Regional High School Rated A-
- Open Floorplan
- Ranch Style House
About This Home
As of July 2023Unique opportunity for multi-generational living on East Waushacum Pond. This ranch was thoughtfully renovated in 2008 to separate a section for a charming in-law apartment. Replacement windows throughout, upgraded 200A service, Buderus boiler Main home: Hardwood floors throughout, open concept floorplan with gorgeous fieldstone fireplace in living room, leading to screened in porch with views of East Waushacum Pond, 2 bedrooms with renovated bathroom, granite topped vanity and large, low curb shower stall for easy accessibility. Accessory Apt: Bright and cheery living room with cathedral ceiling, slider to rear deck & adjacent dining area, renovated bathroom wit heated towel racks & low curb shower stall, recessed lighting throughout. Access rights to water across the street, lots of potential
Home Details
Home Type
- Single Family
Est. Annual Taxes
- $5,779
Year Built
- Built in 1976 | Remodeled
Lot Details
- 1.62 Acre Lot
- Waterfront
- Property is zoned Rural Res
Parking
- 2 Car Garage
- Driveway
- Open Parking
Home Design
- Ranch Style House
- Concrete Perimeter Foundation
Interior Spaces
- 1,564 Sq Ft Home
- Open Floorplan
- Recessed Lighting
- Sliding Doors
- Living Room with Fireplace
- Screened Porch
- Wood Flooring
- Scenic Vista Views
Kitchen
- Range
- Microwave
- Dishwasher
Bedrooms and Bathrooms
- 3 Bedrooms
- In-Law or Guest Suite
- 2 Full Bathrooms
Unfinished Basement
- Basement Fills Entire Space Under The House
- Sump Pump
Outdoor Features
- Water Access
- Deck
- Rain Gutters
Utilities
- No Cooling
- Heating System Uses Oil
- Baseboard Heating
- 200+ Amp Service
- Private Water Source
- Private Sewer
Community Details
- No Home Owners Association
Listing and Financial Details
- Assessor Parcel Number M:00149 L:00058,3431171
Ownership History
Purchase Details
Similar Homes in the area
Home Values in the Area
Average Home Value in this Area
Purchase History
| Date | Buyer | Sale Price | Title Company |
|---|---|---|---|
| Lafortune Marie M | -- | None Available |
Mortgage History
| Date | Status | Borrower | Loan Amount |
|---|---|---|---|
| Open | Yerardi Wayne R | $352,400 | |
| Previous Owner | Lafortune Helen | $177,000 | |
| Previous Owner | Lafortune Helen | $179,000 | |
| Previous Owner | Lafortune Helen | $10,000 | |
| Previous Owner | Lafortune Helen | $112,000 | |
| Previous Owner | Lafortune Helen | $89,000 | |
| Previous Owner | Lafortune Helen | $6,200 |
Property History
| Date | Event | Price | Change | Sq Ft Price |
|---|---|---|---|---|
| 07/26/2023 07/26/23 | Sold | $440,500 | -2.1% | $282 / Sq Ft |
| 06/17/2023 06/17/23 | Pending | -- | -- | -- |
| 05/30/2023 05/30/23 | Price Changed | $450,000 | -9.8% | $288 / Sq Ft |
| 04/13/2023 04/13/23 | For Sale | $499,000 | -- | $319 / Sq Ft |
Tax History Compared to Growth
Tax History
| Year | Tax Paid | Tax Assessment Tax Assessment Total Assessment is a certain percentage of the fair market value that is determined by local assessors to be the total taxable value of land and additions on the property. | Land | Improvement |
|---|---|---|---|---|
| 2025 | $6,244 | $484,800 | $140,500 | $344,300 |
| 2024 | $6,019 | $452,200 | $140,500 | $311,700 |
| 2023 | $5,779 | $404,100 | $140,500 | $263,600 |
| 2022 | $5,676 | $372,200 | $125,500 | $246,700 |
| 2021 | $5,194 | $314,400 | $125,500 | $188,900 |
| 2020 | $5,120 | $304,600 | $125,500 | $179,100 |
| 2019 | $5,105 | $295,600 | $125,500 | $170,100 |
| 2018 | $4,802 | $273,800 | $129,700 | $144,100 |
| 2017 | $4,464 | $247,600 | $119,900 | $127,700 |
| 2016 | $4,421 | $241,200 | $119,900 | $121,300 |
| 2015 | $4,055 | $234,500 | $117,800 | $116,700 |
| 2014 | $3,970 | $234,500 | $117,800 | $116,700 |
Agents Affiliated with this Home
-
Alexandra Page

Seller's Agent in 2023
Alexandra Page
Fireside Real Estate
(774) 249-4730
1 in this area
42 Total Sales
-

Buyer's Agent in 2023
Doreen Lewis
Redfin Corp.
(508) 272-6888
Map
Source: MLS Property Information Network (MLS PIN)
MLS Number: 73098611
APN: STER-000149-000000-000058
- 5 Millies Way Unit 5
- 158 Kendall Hill Rd
- 12 Gates Terrace
- 4 Gates Terrace
- 3 Chestnut Ave
- 21 Myrtle Ave
- 14 Myrtle Ave
- 2 Lakeview Ave
- 27 Runaway Brook Rd
- 44 Beach Point Rd
- 73 Worcester Rd Unit A
- 318 Sterling St Unit E5
- 330 Sterling St Unit B3
- 330 Sterling St Unit B6
- 0 Boutelle Rd
- 3 Charles Patten Dr
- 30 Princeton Rd
- 43 Public Rd
- 21 Linden St
- 62 Sterling St
- 54 Lake Shore Dr
- 48 Lake Shore Dr Unit 1
- 48 Lake Shore Dr
- 47 Lake Shore Dr
- 92 Lake Shore Dr
- 89 Lake Shore Dr
- 43 Lake Shore Dr
- 49 Lake Shore Dr
- 51 Lake Shore Dr
- 91 Lake Shore Dr
- 96 Lakeshore Drive Extension
- 53 Lake Shore Dr
- 57 Lake Shore Dr
- 55 Lake Shore Dr
- 36 Lakeshore Dr
- 85 Lake Shore Dr
- 87 Lake Shore Dr
- 93 Lakeshore Dr
- 65 Lakeshore Dr
- 79 Lake Shore Dr
