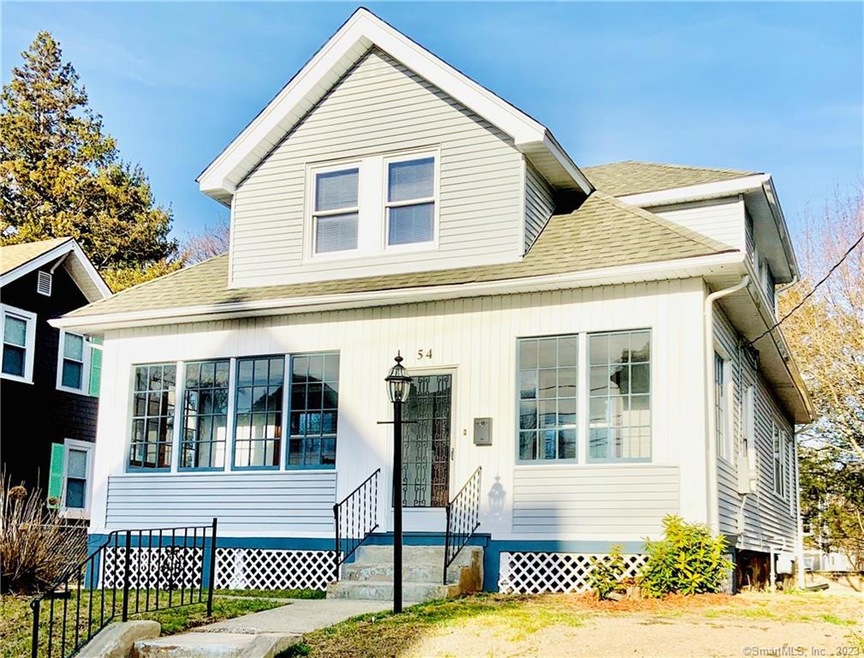
54 Lyons St New Britain, CT 06052
Highlights
- Colonial Architecture
- Attic
- 1 Car Detached Garage
- Property is near public transit
- No HOA
- 3-minute walk to Martha Hart Park
About This Home
As of May 2025*A Must See!*
Welcome to 54 Lyons Street. This lovely 3 bedroom, 2 full-bath, West End home, features a large enclosed front porch, and back porch, dining room, spacious living room, first-floor bonus room, and the convenience of a first-floor laundry room. Original re-finished floors, and new flooring throughout. The kitchen features a pantry for extra storage, quartz counters, and a tiled backsplash. Brand-new appliances include a refrigerator, gas range, dishwasher, garbage disposal, microwave, washer, and dryer. New roof and freshly painted interior and exterior. Detached garage. Conveniently, and centrally located to all major highways. Close proximity to The Hospital of Central Connecticut, Walnut Hill Park, and New Britain Museum of American Art. Schedule your private showing and grab the opportunity to have peace of mind with this turnkey home.
Last Agent to Sell the Property
Jean Buckwell Real Estate, LLC License #REB.0794485 Listed on: 03/30/2023
Home Details
Home Type
- Single Family
Est. Annual Taxes
- $4,293
Year Built
- Built in 1913
Lot Details
- 6,970 Sq Ft Lot
- Level Lot
- Garden
Home Design
- Colonial Architecture
- Concrete Foundation
- Stone Foundation
- Stone Frame
- Frame Construction
- Asphalt Shingled Roof
- Aluminum Siding
- Masonry
- Stone
Interior Spaces
- 1,492 Sq Ft Home
- Basement Fills Entire Space Under The House
- Attic or Crawl Hatchway Insulated
Kitchen
- Gas Range
- Microwave
- Dishwasher
- Disposal
Bedrooms and Bathrooms
- 3 Bedrooms
- 2 Full Bathrooms
Laundry
- Laundry Room
- Laundry on main level
- Dryer
- Washer
Home Security
- Storm Windows
- Storm Doors
Parking
- 1 Car Detached Garage
- Private Driveway
Outdoor Features
- Enclosed patio or porch
- Rain Gutters
Location
- Property is near public transit
- Property is near a golf course
Utilities
- Radiator
- Baseboard Heating
- Heating System Uses Natural Gas
- Cable TV Available
Community Details
- No Home Owners Association
Ownership History
Purchase Details
Home Financials for this Owner
Home Financials are based on the most recent Mortgage that was taken out on this home.Purchase Details
Home Financials for this Owner
Home Financials are based on the most recent Mortgage that was taken out on this home.Purchase Details
Purchase Details
Similar Homes in New Britain, CT
Home Values in the Area
Average Home Value in this Area
Purchase History
| Date | Type | Sale Price | Title Company |
|---|---|---|---|
| Warranty Deed | $335,000 | None Available | |
| Warranty Deed | $335,000 | None Available | |
| Warranty Deed | $300,000 | None Available | |
| Warranty Deed | $300,000 | None Available | |
| Warranty Deed | $154,900 | -- | |
| Warranty Deed | $154,900 | -- | |
| Warranty Deed | $70,000 | -- | |
| Warranty Deed | $70,000 | -- |
Mortgage History
| Date | Status | Loan Amount | Loan Type |
|---|---|---|---|
| Open | $235,000 | Purchase Money Mortgage | |
| Closed | $235,000 | Purchase Money Mortgage | |
| Previous Owner | $294,566 | FHA | |
| Previous Owner | $20,000 | Purchase Money Mortgage | |
| Previous Owner | $20,939 | No Value Available |
Property History
| Date | Event | Price | Change | Sq Ft Price |
|---|---|---|---|---|
| 06/05/2025 06/05/25 | Pending | -- | -- | -- |
| 05/30/2025 05/30/25 | Sold | $335,000 | +1.5% | $225 / Sq Ft |
| 04/10/2025 04/10/25 | For Sale | $329,900 | +10.0% | $221 / Sq Ft |
| 05/04/2023 05/04/23 | Sold | $300,000 | +3.8% | $201 / Sq Ft |
| 03/30/2023 03/30/23 | For Sale | $289,000 | -- | $194 / Sq Ft |
Tax History Compared to Growth
Tax History
| Year | Tax Paid | Tax Assessment Tax Assessment Total Assessment is a certain percentage of the fair market value that is determined by local assessors to be the total taxable value of land and additions on the property. | Land | Improvement |
|---|---|---|---|---|
| 2025 | $6,492 | $165,690 | $44,240 | $121,450 |
| 2024 | $6,560 | $165,690 | $44,240 | $121,450 |
| 2023 | $5,091 | $133,000 | $44,240 | $88,760 |
| 2022 | $4,293 | $86,730 | $20,370 | $66,360 |
| 2021 | $4,293 | $86,730 | $20,370 | $66,360 |
| 2020 | $4,380 | $86,730 | $20,370 | $66,360 |
| 2019 | $4,380 | $86,730 | $20,370 | $66,360 |
| 2018 | $4,380 | $86,730 | $20,370 | $66,360 |
| 2017 | $3,956 | $78,330 | $18,690 | $59,640 |
| 2016 | $3,956 | $78,330 | $18,690 | $59,640 |
| 2015 | $3,838 | $78,330 | $18,690 | $59,640 |
| 2014 | $3,838 | $78,330 | $18,690 | $59,640 |
Agents Affiliated with this Home
-
D
Seller's Agent in 2025
Deborah Brown
Coldwell Banker
-
W
Buyer's Agent in 2025
Wendi Zuk
Homes Plus of Connecticut
-
J
Seller's Agent in 2023
Jean Buckwell
Jean Buckwell Real Estate, LLC
Map
Source: SmartMLS
MLS Number: 170559483
APN: NBRI-000008D-000000-D000156
- 279 Linwood St
- 283 Linwood St
- 104 Greenwood St
- 430 Monroe St
- 34 Mason Dr
- 150 Greenwood St
- 239 Glen St Unit 3F
- 220 Kensington Ave
- 367 Lincoln St
- 45 Sunnyledge St
- 232 Glen St
- 225 Vine St
- 94 Bassett St
- 565 Lincoln St
- 67 Whiting St
- 119 Glen St Unit 121
- 69 Trinity St
- 22 School St
- 108 Adams St
- 72 W End Ave
