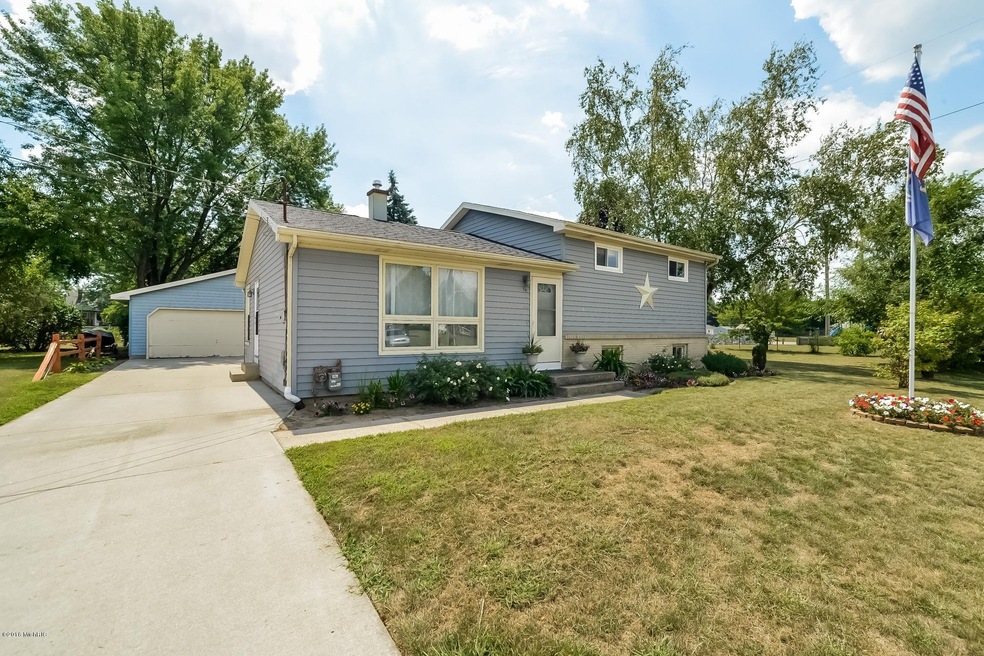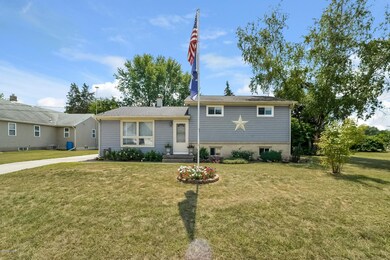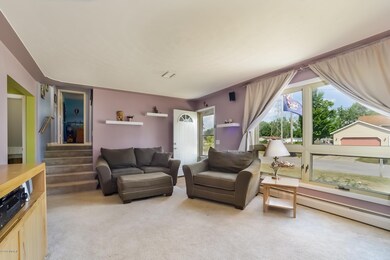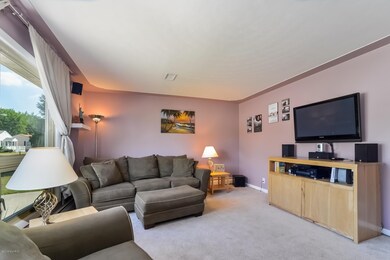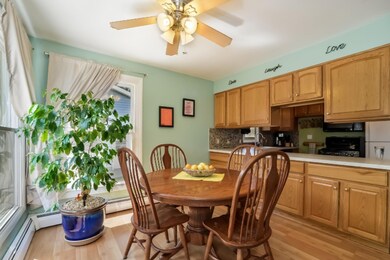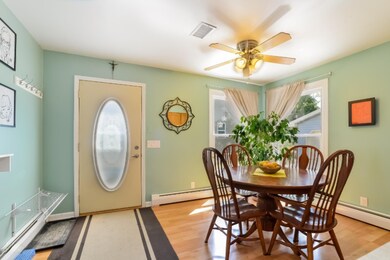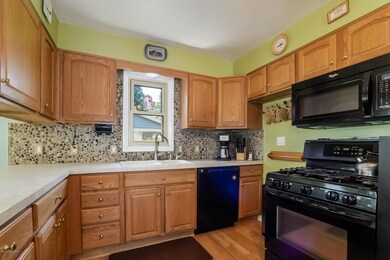
54 Marcus St SW Grand Rapids, MI 49548
Highlights
- Recreation Room
- Cul-De-Sac
- Living Room
- East Kentwood High School Rated A-
- Patio
- Snack Bar or Counter
About This Home
As of July 2019Located at the end of a quiet cul-de-sac which backs up to Cutler Park, your home has it all! Boasting 3 beds, 2 full baths and over 2,000 sq. feet of living space you can’t go wrong! This home has been beautifully cared for and maintained. The main floor features a remodeled kitchen (2014) with tons of counter space to prepare your favorite dishes. Your kitchen then opens directly into the dining area for a quick walk to get dinner on the table and to be able to have conversations with family and friends from the kitchen. Around the corner you will find a large living room. A perfect space to curl up on the couch at night to read a book or watch the latest show. Up only a few steps and you will find your own wing for 3 bedrooms and a full bath! This is where ALL the hard work has been done for you, wall paper has been removed, rooms have been painted, trim and windows (2 bedrooms) have been replaced! A wonderful layout to have you and the kids on the same floor but still close to everything. The lower walk out level boasts another full bath, utility room, and huge family/rec room. Enjoy a space that is only limited by your imagination! Perhaps it is time to finally have a place for your pool table, man cave, or a place where the kids can be kids! If, so this is the room for you. Outside is where the fun begins, this home features a oversized/extra deep 2 stall garage with a carport to house all your toys and give you added storage. The owner has even replaced the garage door opener and added more shelves! On top of what the sellers have already done to upgrade this home, they have even added 220 and 110 outlets to the outside and have redone all the flower beds
Last Agent to Sell the Property
Tammy Jo Budzynski
ERA Reardon Realty Great Lakes Listed on: 08/15/2016
Home Details
Home Type
- Single Family
Est. Annual Taxes
- $1,628
Year Built
- Built in 1964
Lot Details
- Cul-De-Sac
- Garden
Parking
- 2 Car Garage
- Carport
Home Design
- Aluminum Siding
Interior Spaces
- 2,060 Sq Ft Home
- 1-Story Property
- Ceiling Fan
- Living Room
- Dining Area
- Recreation Room
- Walk-Out Basement
Kitchen
- Range<<rangeHoodToken>>
- <<microwave>>
- Dishwasher
- Snack Bar or Counter
Bedrooms and Bathrooms
- 3 Bedrooms
- 2 Full Bathrooms
Laundry
- Dryer
- Washer
Outdoor Features
- Patio
- Shed
- Storage Shed
Utilities
- Central Air
- Heating System Uses Natural Gas
- Hot Water Heating System
- Natural Gas Water Heater
- Phone Available
Ownership History
Purchase Details
Home Financials for this Owner
Home Financials are based on the most recent Mortgage that was taken out on this home.Purchase Details
Home Financials for this Owner
Home Financials are based on the most recent Mortgage that was taken out on this home.Purchase Details
Purchase Details
Home Financials for this Owner
Home Financials are based on the most recent Mortgage that was taken out on this home.Purchase Details
Similar Homes in Grand Rapids, MI
Home Values in the Area
Average Home Value in this Area
Purchase History
| Date | Type | Sale Price | Title Company |
|---|---|---|---|
| Warranty Deed | $180,147 | None Available | |
| Warranty Deed | $139,900 | Attorney | |
| Interfamily Deed Transfer | -- | None Available | |
| Warranty Deed | $95,000 | Chicago Title Insurance Co | |
| Interfamily Deed Transfer | -- | None Available |
Mortgage History
| Date | Status | Loan Amount | Loan Type |
|---|---|---|---|
| Open | $176,883 | FHA | |
| Previous Owner | $111,920 | New Conventional | |
| Previous Owner | $27,000 | Credit Line Revolving | |
| Previous Owner | $85,500 | New Conventional | |
| Previous Owner | $69,300 | Unknown |
Property History
| Date | Event | Price | Change | Sq Ft Price |
|---|---|---|---|---|
| 07/29/2019 07/29/19 | Sold | $180,147 | +3.0% | $87 / Sq Ft |
| 06/27/2019 06/27/19 | Pending | -- | -- | -- |
| 06/25/2019 06/25/19 | For Sale | $174,900 | +25.0% | $84 / Sq Ft |
| 11/01/2016 11/01/16 | Sold | $139,900 | -3.5% | $68 / Sq Ft |
| 09/08/2016 09/08/16 | Pending | -- | -- | -- |
| 08/15/2016 08/15/16 | For Sale | $144,900 | -- | $70 / Sq Ft |
Tax History Compared to Growth
Tax History
| Year | Tax Paid | Tax Assessment Tax Assessment Total Assessment is a certain percentage of the fair market value that is determined by local assessors to be the total taxable value of land and additions on the property. | Land | Improvement |
|---|---|---|---|---|
| 2025 | $1,947 | $149,800 | $0 | $0 |
| 2024 | $1,947 | $137,500 | $0 | $0 |
| 2023 | $1,863 | $124,800 | $0 | $0 |
| 2022 | $2,540 | $104,400 | $0 | $0 |
| 2021 | $2,495 | $96,600 | $0 | $0 |
| 2020 | $1,727 | $84,400 | $0 | $0 |
| 2019 | $2,057 | $74,700 | $0 | $0 |
| 2018 | $2,015 | $68,300 | $10,500 | $57,800 |
| 2017 | $1,975 | $65,600 | $0 | $0 |
| 2016 | $1,711 | $65,900 | $0 | $0 |
| 2015 | $1,628 | $65,900 | $0 | $0 |
| 2013 | -- | $58,100 | $0 | $0 |
Agents Affiliated with this Home
-
Liem Nguyen
L
Seller's Agent in 2019
Liem Nguyen
Anchor Realty LLC
(616) 318-8325
1 in this area
40 Total Sales
-
M
Buyer's Agent in 2019
Meghan McIntyre
Epique Realty
-
T
Seller's Agent in 2016
Tammy Jo Budzynski
ERA Reardon Realty Great Lakes
Map
Source: Southwestern Michigan Association of REALTORS®
MLS Number: 16042263
APN: 41-21-01-478-028
- 100 Inca Dr SW
- 6516 Bayonet Ave SW
- 254 Carriage Ln SW Unit 48
- 229 Spear St SW
- 6627 Shoreside Ct SE
- 6625 Shoreside Ct SE
- 105 S Green Meadows St SE Unit 105S
- 36 Peony St SW
- 165 Kenton St SE
- 271 S Green Meadows St SE Unit 271S
- 314 Piedmont Dr SE
- 157 N Kenbrook St SE Unit N157
- 227 S Kenbrook St SE
- 7165 Dr SW
- 369 N Harewood Dr SW
- 342 N Kenbrook St SE
- 6980 Holly Hill Ct SW Unit 31
- 607 66th St SE
- 726 Gardenview Ct SW
- 149 Coleman St SE
