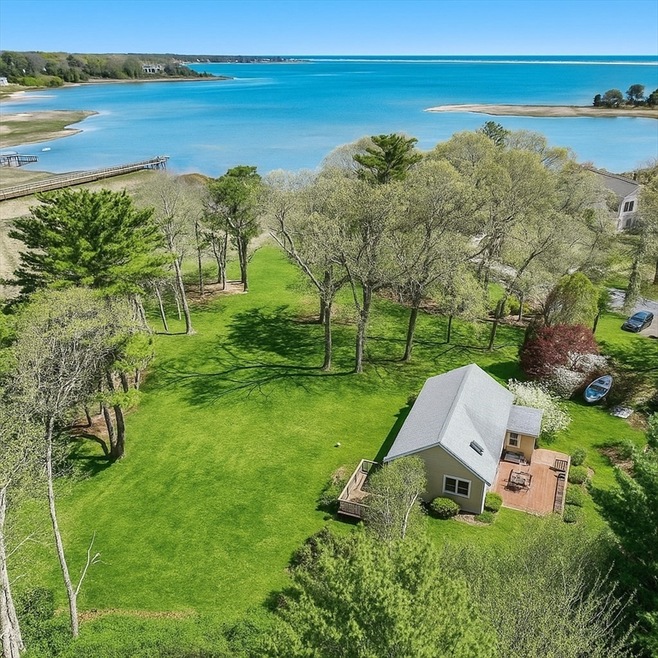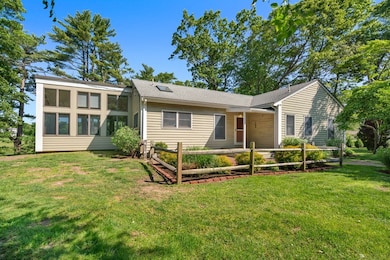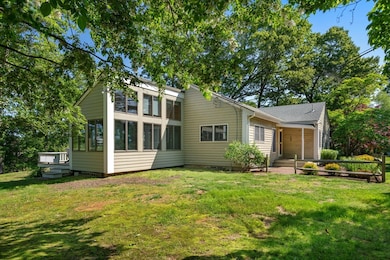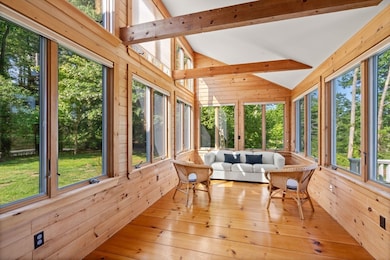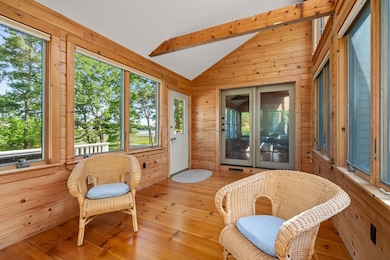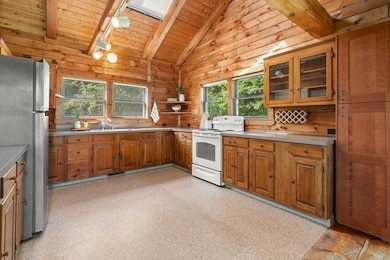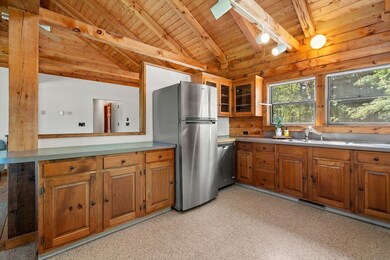54 Marshall St Duxbury, MA 02332
South Duxbury NeighborhoodHighlights
- Marina
- Golf Course Community
- Open Floorplan
- Alden School Rated A-
- 131,040 Sq Ft lot
- Landscaped Professionally
About This Home
Available for 1-month rental, August 1st thru August 31st! 3-bedrooms and 2 full-bathrooms. Fully furnished, utilities included (central A/C), and pet friendly! Secluded 3+ acre property on Standish Shore with direct water views of Eagles Nest Cove, Duxbury Bay, and the Powder Point Bridge. Imagine yourself relaxing on the outdoor patio or on the sprawling lawns, and looking out at boats passing by. This area offers a degree of peace and natural seclusion that is seldom available this close to Duxbury Village. The property is also currently for sale.
Home Details
Home Type
- Single Family
Est. Annual Taxes
- $21,561
Year Built
- Built in 1983
Lot Details
- 3.01 Acre Lot
- Near Conservation Area
- Landscaped Professionally
- Garden
Parking
- 1 Car Garage
Interior Spaces
- 1,580 Sq Ft Home
- 1-Story Property
- Open Floorplan
- Beamed Ceilings
- Ceiling Fan
- Bay Window
- Window Screens
- Sun or Florida Room
- Wood Flooring
Kitchen
- Range<<rangeHoodToken>>
- Dishwasher
Bedrooms and Bathrooms
- 3 Bedrooms
- Dual Closets
- 2 Full Bathrooms
- <<tubWithShowerToken>>
- Separate Shower
Laundry
- Dryer
- Washer
Basement
- Exterior Basement Entry
- Laundry in Basement
Outdoor Features
- Outdoor Shower
- Deck
- Patio
- Rain Gutters
Location
- Property is near public transit
Schools
- Chandler/Alden Elementary School
- Duxbury Middle School
- Duxbury High School
Utilities
- Cooling Available
- Heating System Uses Natural Gas
- Pellet Stove burns compressed wood to generate heat
- Cable TV Available
Listing and Financial Details
- Security Deposit $1,500
- Property Available on 8/1/25
- Rent includes heat, hot water, electricity, gas, water, sewer, gardener, garden area, furnishings (see remarks), air conditioning, laundry facilities, parking
- Assessor Parcel Number M:122 B:078 L:009,1002009
Community Details
Overview
- No Home Owners Association
Amenities
- Shops
- Laundry Facilities
Recreation
- Marina
- Golf Course Community
- Tennis Courts
- Park
- Jogging Path
- Bike Trail
Pet Policy
- Pets Allowed
Map
Source: MLS Property Information Network (MLS PIN)
MLS Number: 73402308
APN: DUXB-000122-000078-000009
- 251 Standish St
- 79 Myles View Dr
- 65 Myles View Dr
- 271 Marshall St
- 0 Standish St
- 14 Wadsworth Ln
- 322 Standish St
- 157 Washington St
- 68 Depot St
- 15 Blodgett Ave
- 100 Patten Ln
- 39 Standish Rd
- 29 Pine Ridge Ln
- 12 Wicked Hill
- 260 Washington St
- 11 Water St
- 338 Washington St
- 66 Seabury Point Rd
- 5 Fieldstone Farm Way
- 54 Chapel St
- 8 Winthrop Ave
- 590 Washington St
- 45 Old Cove Rd
- 2 Mile Brook Rd
- 24 Post Rd
- 59 Main St Unit 1
- 30 Loring Blvd
- 402 Court St Unit 1
- 18 Tremont St Unit 8
- 31 Seaview St
- 126 Summer St Unit 1
- 52 Kingstown Way
- 70 Summer St
- 41 Summer St Unit B
- 70 Summer St Unit UL - 1
- 301R Court St
- 45 Cherry St
- 5 Cherry Street Ct
- 5 Cherry Street Ct Unit 1
- 1 Kingston Collection Way
