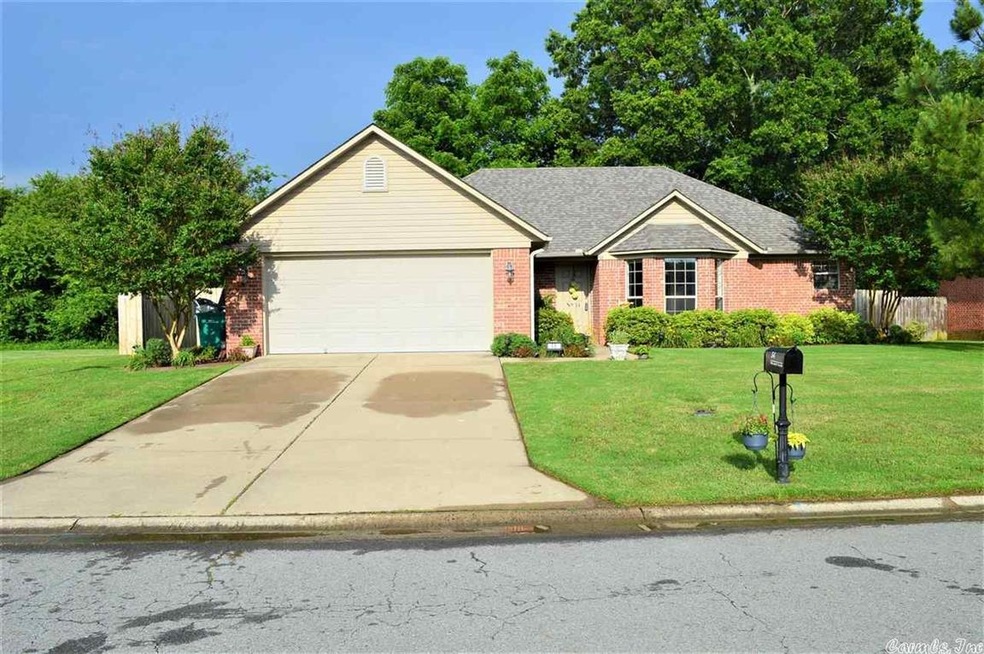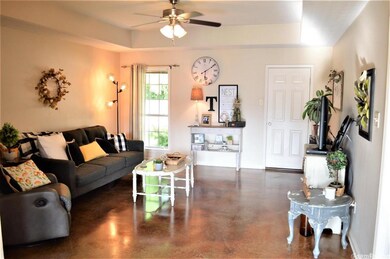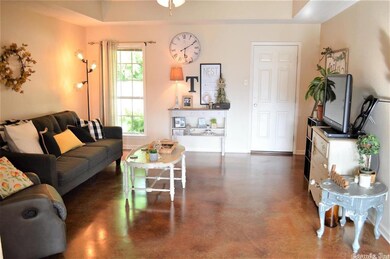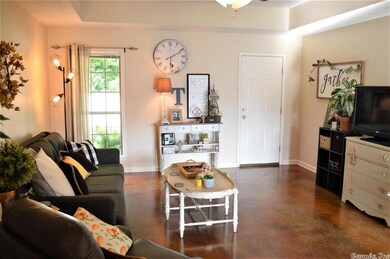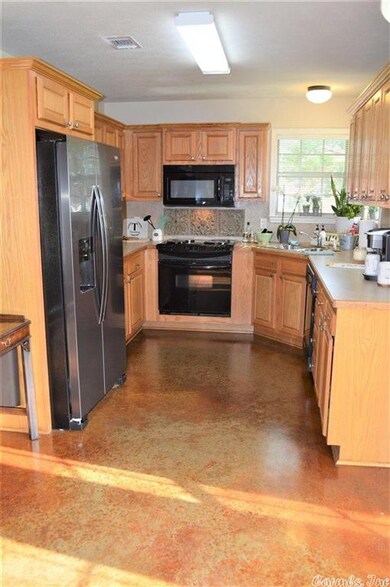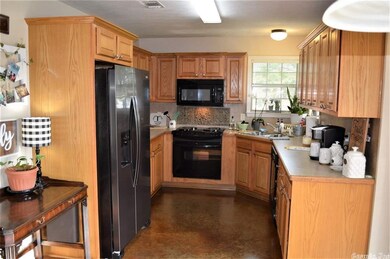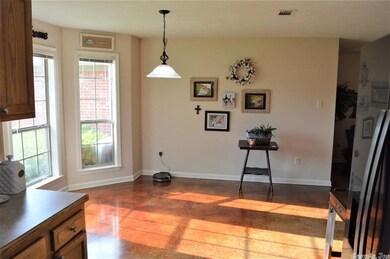
54 Mitchell Cir Greenbrier, AR 72058
Highlights
- Traditional Architecture
- Great Room
- Eat-In Kitchen
- Greenbrier Eastside Elementary School Rated A
- Porch
- 1-Story Property
About This Home
As of July 2021DON'T MISS THIS PRISTINE 3 bedroom 2 bath home with split bedroom plan. Amenities include stained concrete floors except for the bedrooms (carpeted), new roof (2020), new HWH (2019), custom built-in wall unit for extra storage/closet space in bedroom, new microwave, gutters and fully fenced with patio. Master bedroom has two closets. Park with splash pad nearby. This home is a gem! Call today for your private showing! Must have an appointment.
Last Agent to Sell the Property
Moore and Company Realtors - Conway Listed on: 06/09/2021
Home Details
Home Type
- Single Family
Est. Annual Taxes
- $1,101
Year Built
- Built in 2006
Lot Details
- 10,454 Sq Ft Lot
- Wood Fence
- Level Lot
Parking
- 2 Car Garage
Home Design
- Traditional Architecture
- Brick Exterior Construction
- Slab Foundation
- Architectural Shingle Roof
Interior Spaces
- 1,438 Sq Ft Home
- 1-Story Property
- Ceiling Fan
- Window Treatments
- Great Room
- Fire and Smoke Detector
- Washer Hookup
Kitchen
- Eat-In Kitchen
- Electric Range
- Stove
- Microwave
- Plumbed For Ice Maker
- Dishwasher
- Disposal
Flooring
- Carpet
- Concrete
Bedrooms and Bathrooms
- 3 Bedrooms
- 2 Full Bathrooms
Outdoor Features
- Porch
Utilities
- Central Heating and Cooling System
- Electric Water Heater
- Cable TV Available
Ownership History
Purchase Details
Home Financials for this Owner
Home Financials are based on the most recent Mortgage that was taken out on this home.Purchase Details
Home Financials for this Owner
Home Financials are based on the most recent Mortgage that was taken out on this home.Purchase Details
Purchase Details
Home Financials for this Owner
Home Financials are based on the most recent Mortgage that was taken out on this home.Purchase Details
Home Financials for this Owner
Home Financials are based on the most recent Mortgage that was taken out on this home.Similar Homes in Greenbrier, AR
Home Values in the Area
Average Home Value in this Area
Purchase History
| Date | Type | Sale Price | Title Company |
|---|---|---|---|
| Warranty Deed | $175,000 | Waco Title Company Conway | |
| Warranty Deed | $138,500 | Faulkner County Title Co | |
| Warranty Deed | -- | Faulkner County Title Co | |
| Quit Claim Deed | -- | -- | |
| Warranty Deed | $21,000 | -- | |
| Warranty Deed | $21,000 | Lenders Title Co |
Mortgage History
| Date | Status | Loan Amount | Loan Type |
|---|---|---|---|
| Previous Owner | $81,000 | New Conventional | |
| Previous Owner | $4,400 | Future Advance Clause Open End Mortgage |
Property History
| Date | Event | Price | Change | Sq Ft Price |
|---|---|---|---|---|
| 07/13/2021 07/13/21 | Sold | $175,000 | +4.9% | $122 / Sq Ft |
| 06/14/2021 06/14/21 | Pending | -- | -- | -- |
| 06/09/2021 06/09/21 | For Sale | $166,800 | +20.4% | $116 / Sq Ft |
| 07/19/2018 07/19/18 | Sold | $138,500 | 0.0% | $96 / Sq Ft |
| 06/22/2018 06/22/18 | Pending | -- | -- | -- |
| 06/15/2018 06/15/18 | For Sale | $138,500 | -- | $96 / Sq Ft |
Tax History Compared to Growth
Tax History
| Year | Tax Paid | Tax Assessment Tax Assessment Total Assessment is a certain percentage of the fair market value that is determined by local assessors to be the total taxable value of land and additions on the property. | Land | Improvement |
|---|---|---|---|---|
| 2024 | $1,593 | $38,470 | $4,200 | $34,270 |
| 2023 | $1,564 | $29,400 | $4,200 | $25,200 |
| 2022 | $1,189 | $29,400 | $4,200 | $25,200 |
| 2021 | $989 | $29,400 | $4,200 | $25,200 |
| 2020 | $924 | $24,420 | $4,200 | $20,220 |
| 2019 | $875 | $24,420 | $4,200 | $20,220 |
| 2018 | $868 | $23,780 | $4,200 | $19,580 |
| 2017 | $1,218 | $23,780 | $4,200 | $19,580 |
| 2016 | $1,218 | $23,780 | $4,200 | $19,580 |
| 2015 | $1,203 | $24,910 | $4,200 | $20,710 |
| 2014 | $1,203 | $24,910 | $4,200 | $20,710 |
Agents Affiliated with this Home
-
Coy Stewart

Seller's Agent in 2021
Coy Stewart
Moore and Company Realtors - Conway
(501) 339-7957
4 in this area
103 Total Sales
-
Anthony Walker

Buyer's Agent in 2021
Anthony Walker
Homeward Realty
(870) 725-6205
22 in this area
271 Total Sales
-
Sena Crafton

Seller's Agent in 2018
Sena Crafton
Arkansas Real Estate Collective, Conway Branch
(501) 764-7262
157 Total Sales
Map
Source: Cooperative Arkansas REALTORS® MLS
MLS Number: 21017924
APN: 740-00917-319
- 69 E Main St
- 19 Mitchell Cir
- 20 Dandelion Dr
- 8 Dandelion Dr
- 22 Dandelion Dr
- 53 E Main St
- 6 Quail Feather Cove
- 27 Dandelion Dr
- 8 Songbird Cove
- 6 Evening Star Cove
- 10 Morning Sun Cove
- 4 Evening Star Cove
- 6 Morning Sun Cove
- 8 Morning Sun Cove
- 11 Morning Sun Cove
- 14 Morning Sun Cove
- 12 Morning Sun Cove
- 7 Morning Sun Cove
- 189 Highway 225 E
- 9 Morning Sun Cove
