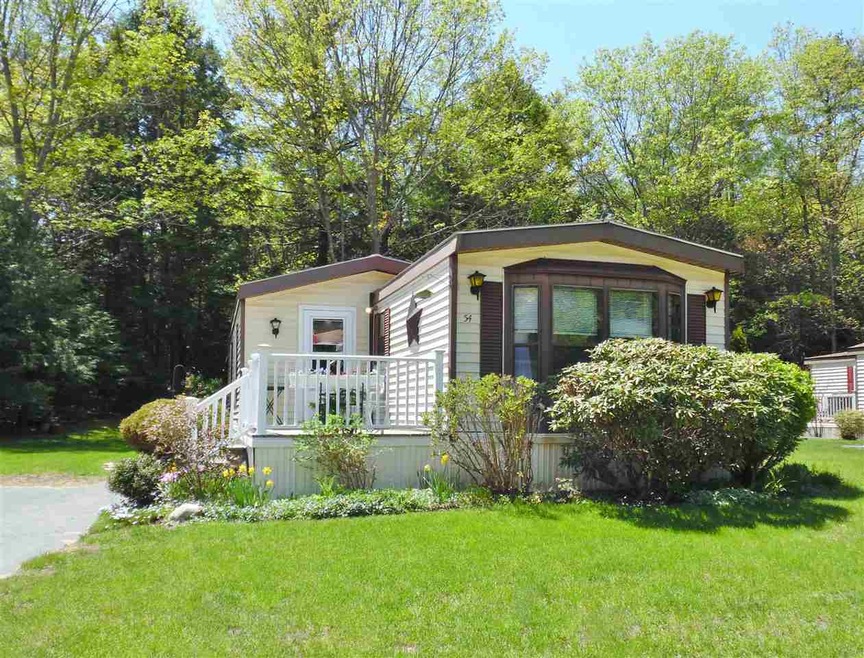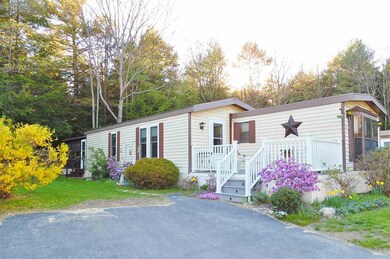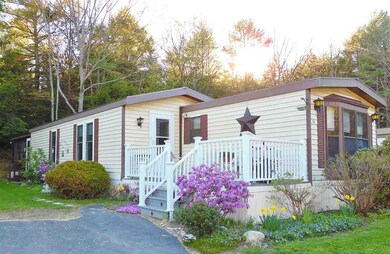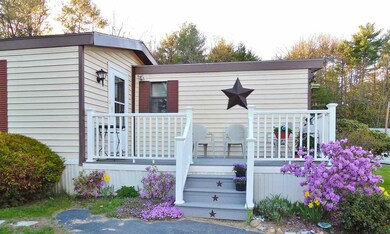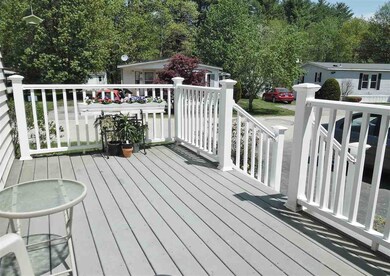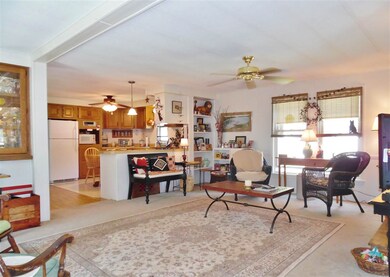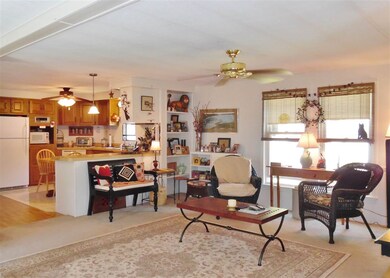
54 Monadnock Dr Rochester, NH 03867
Highlights
- Fitness Center
- Clubhouse
- Enclosed patio or porch
- In Ground Pool
- Deck
- Walk-In Closet
About This Home
As of October 2018*** Contact Sally at 603-781-9852 for more information or to request a showing! *** Beautiful, Bright, Open home situated on nice lot in 55 + park in cul-de-sac. Enter the home from your low maintenance vinyl & composite deck into an entry area with a coat closet and room for a bench. Gaze across the large open Living Area into your generous Kitchen and separate Dining Room. The Living area extends across the home and add-on allowing plenty of space for a home office or second seating area. The Kitchen has abundant cabinetry and counter space and all appliances stay. The Dining Room is large enough for 6 every day and open to allow additional seating for many more on special occasions. Built-in china cupboards have glass doors on both sides to showcase your best pieces and more storage below. The furnace is updated, propane, and there's central A/C too! If this isn't wow yet, check out the Master-Suite with 2 big closets and attached full bath. There's room for a King (sized bed). Another big bedroom with double closets and the main bath with step-in shower are at the other end of the home. Step through the laundry room (equipped with cabinetry, a utility sink and storage closet) out to your enclosed porch to enjoy the dappled shade and breezes while keeping bugs at bay! Cocheco River Estates has a clubhouse with a full kitchen, meeting space and exercise equipment, and an in-ground pool for the hot days of summer! The office is staffed full time, there are secure mailboxes, they allow a small pet and the Park fee is only $430 per month!
Last Agent to Sell the Property
KW Coastal and Lakes & Mountains Realty License #066264 Listed on: 05/20/2017

Property Details
Home Type
- Mobile/Manufactured
Est. Annual Taxes
- $907
Year Built
- Built in 1985
Lot Details
- Landscaped
- Level Lot
HOA Fees
- $430 Monthly HOA Fees
Home Design
- Shingle Roof
- Vinyl Siding
Interior Spaces
- 1,211 Sq Ft Home
- 1-Story Property
- Ceiling Fan
- Dining Area
- Fire and Smoke Detector
Kitchen
- Electric Range
- Range Hood
- Dishwasher
Flooring
- Carpet
- Vinyl
Bedrooms and Bathrooms
- 2 Bedrooms
- En-Suite Primary Bedroom
- Walk-In Closet
- Walk-in Shower
Laundry
- Dryer
- Washer
Parking
- 2 Car Parking Spaces
- Driveway
- Paved Parking
Outdoor Features
- In Ground Pool
- Deck
- Enclosed patio or porch
- Shed
Additional Homes
- Accessory Dwelling Unit (ADU)
Schools
- Mcclelland Elementary School
- Rochester Middle School
- Spaulding High School
Mobile Home
- Mobile Home Make is Parkwood
- Serial Number PB1-6118
- Single Wide
Utilities
- Forced Air Heating System
- Heating System Uses Gas
- Electric Water Heater
Listing and Financial Details
- Legal Lot and Block 0016 / 0026
- 28% Total Tax Rate
Community Details
Overview
- Association fees include park rent, sewer, trash, water
- 14' X70'
- Cocheco River Estates
Amenities
- Clubhouse
Recreation
- Fitness Center
Pet Policy
- Pets Allowed
Similar Home in Rochester, NH
Home Values in the Area
Average Home Value in this Area
Property History
| Date | Event | Price | Change | Sq Ft Price |
|---|---|---|---|---|
| 10/24/2018 10/24/18 | Sold | $42,000 | -4.3% | $35 / Sq Ft |
| 10/01/2018 10/01/18 | Pending | -- | -- | -- |
| 08/27/2018 08/27/18 | For Sale | $43,900 | 0.0% | $36 / Sq Ft |
| 08/10/2018 08/10/18 | Pending | -- | -- | -- |
| 07/20/2018 07/20/18 | Price Changed | $43,900 | -10.2% | $36 / Sq Ft |
| 07/20/2018 07/20/18 | For Sale | $48,900 | 0.0% | $40 / Sq Ft |
| 07/11/2018 07/11/18 | Pending | -- | -- | -- |
| 06/18/2018 06/18/18 | Price Changed | $48,900 | -6.9% | $40 / Sq Ft |
| 06/12/2018 06/12/18 | Price Changed | $52,500 | -4.0% | $43 / Sq Ft |
| 06/04/2018 06/04/18 | Price Changed | $54,700 | -5.5% | $45 / Sq Ft |
| 05/23/2018 05/23/18 | Price Changed | $57,900 | -3.3% | $48 / Sq Ft |
| 03/19/2018 03/19/18 | Price Changed | $59,900 | +14.1% | $49 / Sq Ft |
| 03/19/2018 03/19/18 | For Sale | $52,500 | 0.0% | $43 / Sq Ft |
| 02/28/2018 02/28/18 | Pending | -- | -- | -- |
| 02/14/2018 02/14/18 | Price Changed | $52,500 | -12.4% | $43 / Sq Ft |
| 01/29/2018 01/29/18 | For Sale | $59,900 | +1.5% | $49 / Sq Ft |
| 07/14/2017 07/14/17 | Sold | $59,000 | -1.5% | $49 / Sq Ft |
| 06/08/2017 06/08/17 | Pending | -- | -- | -- |
| 05/31/2017 05/31/17 | For Sale | $59,900 | 0.0% | $49 / Sq Ft |
| 05/29/2017 05/29/17 | Pending | -- | -- | -- |
| 05/20/2017 05/20/17 | For Sale | $59,900 | -- | $49 / Sq Ft |
Tax History Compared to Growth
Agents Affiliated with this Home
-

Seller's Agent in 2018
Sally Steward
KW Coastal and Lakes & Mountains Realty
(603) 781-9852
11 in this area
79 Total Sales
-

Buyer's Agent in 2018
Stacey Corris
Admiral Property LLC
(603) 833-9696
12 in this area
26 Total Sales
-

Buyer's Agent in 2017
Jennifer Seabrooke
BHHS Verani Seacoast
(603) 498-1759
2 in this area
42 Total Sales
Map
Source: PrimeMLS
MLS Number: 4635299
- 19 Shiloh Dr
- 30 Cherokee Way
- 78 Seneca St
- 16 Nashoba Dr
- 32 Monadnock Dr
- 66 Ten Rod Rd
- 102 Chestnut Hill Rd
- 2 Cape Coral Way Unit B
- 2 Cape Coral Way Unit A
- 210 - Lot 00 Ten Rod Rd
- 13 Miami Way Unit B
- 5 Miami Way Unit C
- 15 Tampa Dr Unit C
- 80 Chestnut Hill Rd
- 10 Clearview Dr
- 3 Whispering Wind Ln
- 26 Deerfield Ct
- 30 Mcduffee St
- 5 Lynn Ln
- 11 Riverside Dr
