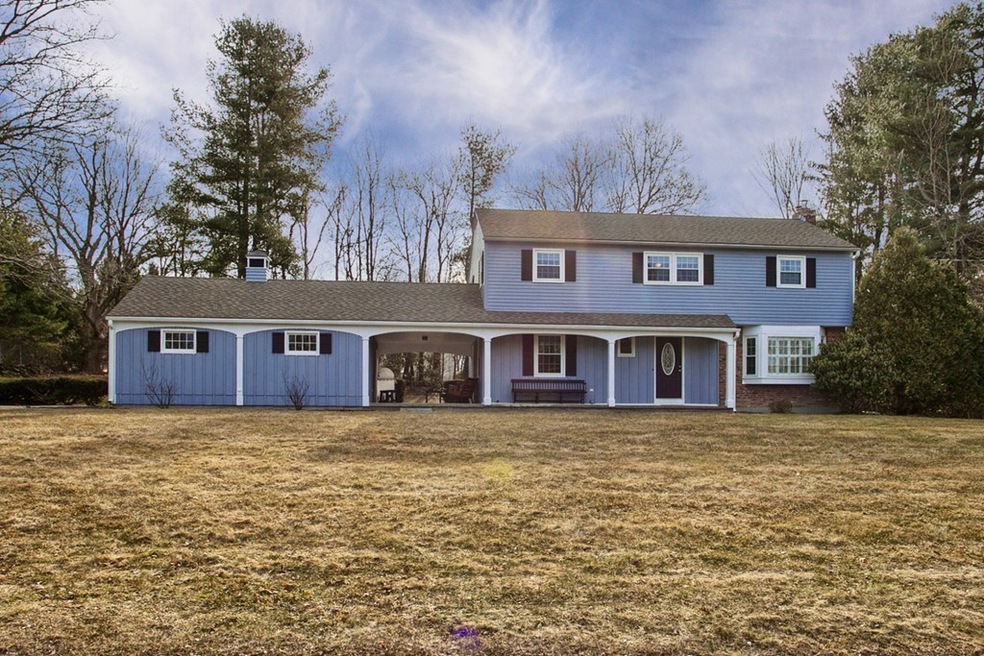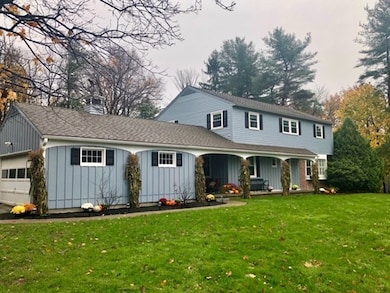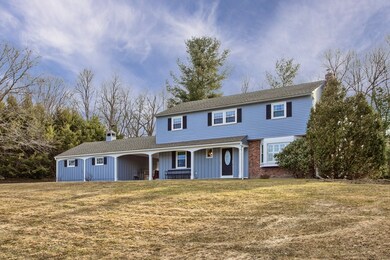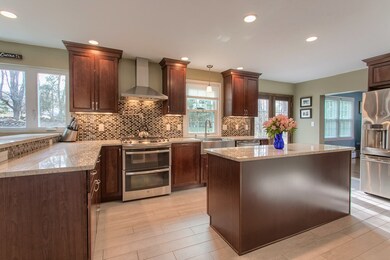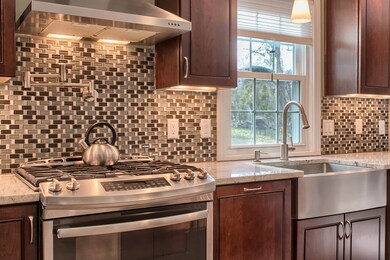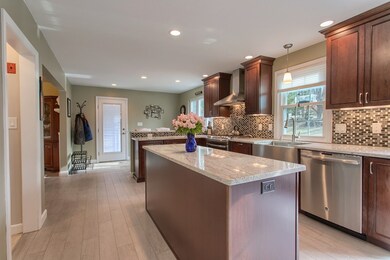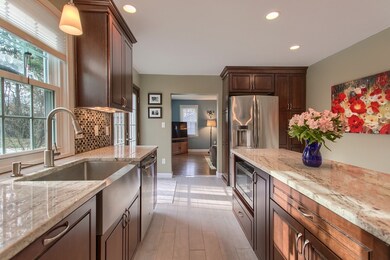
54 Mountain View Rd Leominster, MA 01453
North Leominster NeighborhoodHighlights
- Landscaped Professionally
- Porch
- Patio
- Wood Flooring
- Covered Deck
About This Home
As of May 2019STEP INTO HOUSE BEAUTIFUL!! Amazing updates have been completed within this stately 4 bedroom colonial home. Spacious gourmet kitchen is light and bright with center island, breakfast bar, granite counter tops, upgraded cabinetry and stainless appliances that looks onto the rear yard and patio. Dining room flows from the open kitchen. Front to back large living room with fireplace, beautiful wood floors leads to front foyer and half bath complete the first level. 4 large bedrooms all with hardwood flooring, Master suite with walk in closet dressing room, custom tile shower in updated full bath. Main full bath was just completely renovated with double granite vanity and built in cabinets. Covered breezeway patio leads to 2 car garage, exterior front covered porch and rear patio off the kitchen extend the outdoor living space for all seasons. Fabulous location in sought after neighborhood off beaten path close to Rt 2, commuter rail, walking park & shopping. OPEN HOUSE SAT 3/30 12-2 pm
Home Details
Home Type
- Single Family
Est. Annual Taxes
- $7,705
Year Built
- Built in 1963
Lot Details
- Year Round Access
- Landscaped Professionally
- Sprinkler System
Parking
- 2 Car Garage
Kitchen
- Range with Range Hood
- Microwave
- Dishwasher
Flooring
- Wood
- Stone
- Tile
Laundry
- Dryer
- Washer
Outdoor Features
- Covered Deck
- Patio
- Porch
Utilities
- Hot Water Baseboard Heater
- Heating System Uses Oil
- Water Holding Tank
- Private Sewer
- Cable TV Available
Additional Features
- Basement
Listing and Financial Details
- Assessor Parcel Number M:0325 B:0033 L:0000
Ownership History
Purchase Details
Home Financials for this Owner
Home Financials are based on the most recent Mortgage that was taken out on this home.Purchase Details
Home Financials for this Owner
Home Financials are based on the most recent Mortgage that was taken out on this home.Similar Homes in the area
Home Values in the Area
Average Home Value in this Area
Purchase History
| Date | Type | Sale Price | Title Company |
|---|---|---|---|
| Not Resolvable | $410,000 | -- | |
| Deed | $26,000 | -- |
Mortgage History
| Date | Status | Loan Amount | Loan Type |
|---|---|---|---|
| Open | $334,900 | Stand Alone Refi Refinance Of Original Loan | |
| Closed | $328,000 | New Conventional | |
| Previous Owner | $251,318 | No Value Available | |
| Previous Owner | $253,409 | FHA | |
| Previous Owner | $100,000 | No Value Available | |
| Previous Owner | $75,000 | No Value Available | |
| Previous Owner | $45,000 | No Value Available |
Property History
| Date | Event | Price | Change | Sq Ft Price |
|---|---|---|---|---|
| 05/28/2025 05/28/25 | For Sale | $599,900 | +46.3% | $281 / Sq Ft |
| 05/30/2019 05/30/19 | Sold | $410,000 | +5.2% | $214 / Sq Ft |
| 03/30/2019 03/30/19 | Pending | -- | -- | -- |
| 03/27/2019 03/27/19 | For Sale | $389,900 | -- | $203 / Sq Ft |
Tax History Compared to Growth
Tax History
| Year | Tax Paid | Tax Assessment Tax Assessment Total Assessment is a certain percentage of the fair market value that is determined by local assessors to be the total taxable value of land and additions on the property. | Land | Improvement |
|---|---|---|---|---|
| 2024 | $7,705 | $531,000 | $153,400 | $377,600 |
| 2023 | $7,288 | $469,000 | $133,500 | $335,500 |
| 2022 | $6,945 | $419,400 | $116,100 | $303,300 |
| 2021 | $6,670 | $367,900 | $90,500 | $277,400 |
| 2020 | $5,948 | $330,800 | $90,500 | $240,300 |
| 2019 | $5,773 | $311,400 | $86,200 | $225,200 |
| 2018 | $5,726 | $296,200 | $83,700 | $212,500 |
| 2017 | $5,515 | $279,500 | $78,100 | $201,400 |
| 2016 | $5,375 | $274,500 | $78,100 | $196,400 |
| 2015 | $4,944 | $254,300 | $78,100 | $176,200 |
| 2014 | $4,728 | $250,300 | $83,700 | $166,600 |
Agents Affiliated with this Home
-

Seller's Agent in 2019
Kimberley McDonald
Laer Realty
(978) 265-9620
-
Kayla Nault

Buyer's Agent in 2019
Kayla Nault
Central Mass Real Estate
(978) 833-8198
4 in this area
118 Total Sales
Map
Source: MLS Property Information Network (MLS PIN)
MLS Number: 72471785
APN: LEOM-000325-000033
