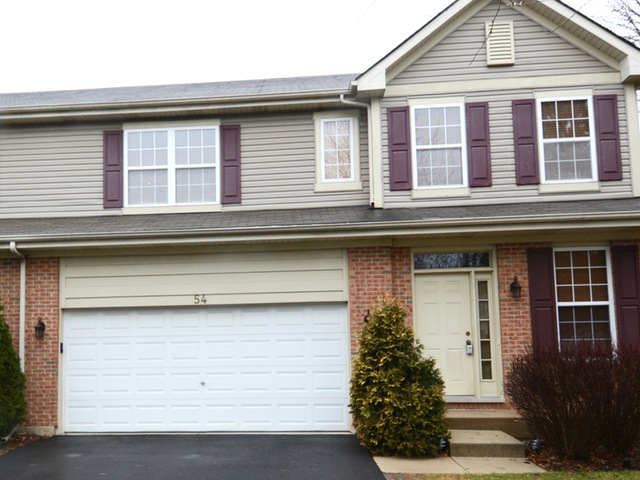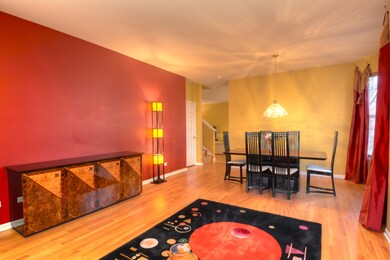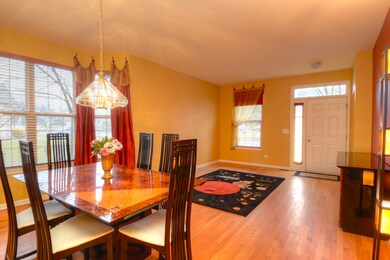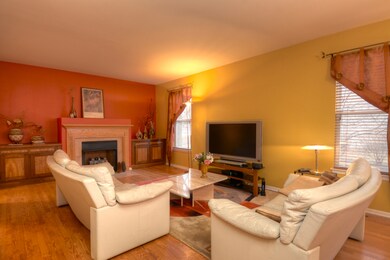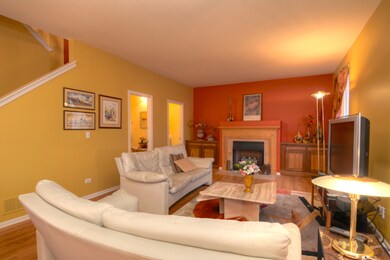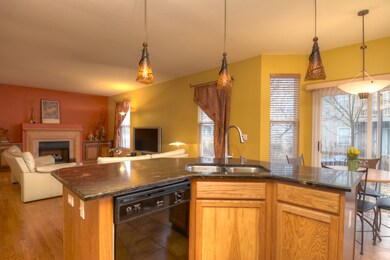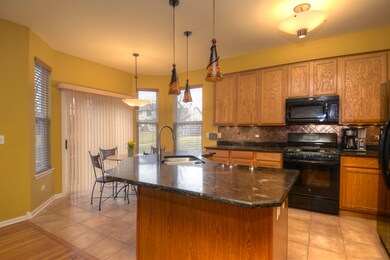
54 N Crescent Ave Palatine, IL 60067
Estimated Value: $454,000 - $505,000
Highlights
- Wood Flooring
- Walk-In Pantry
- Breakfast Bar
- William Fremd High School Rated A+
- Attached Garage
- Brick Porch or Patio
About This Home
As of July 2018UPGRADED 2,300 SQ FT TOWNHOME W/AN EXCELLENT LOCATION...Walk to train + parks...in upscale residential neighborhood* Hardwood t/o 1st Floor (except Laundry Rm, Powder Rm, and Kit)* East + West Exposure so lots of Day Light* Kitchen w/ 42" Oak Cabs, thick Granite, Under-Cab lighting, Lg Island w/ sink, Custom "Splash", Eating Area w/ access to "Paver" Patio + OPEN to Lg Family Rm w/ Firepl surrounded by custom blt-ins* NEWER Powder Rm w/ glass "vessel" sink, granite + custom vanity* H-U-G-E Master Suite w/ window seat, plenty of space for Yoga/Reading...+ Lg Master Bath w/ duel sinks, garden tub, sep shower + Walk-in Closet* Over-Sized 2nd and 3rd Bedrms, each w/ Walk-Ins* Full Basement w/ engineered wood-looking floor + storage galore* NEWER Generator is included* Furnace 2/2014* C/A 4/2013* "LG" Brand Washer and Dryer 2017* SELLER NOTIFIED THAT 2017 TAXES will be $1744 LOWER THAN 2016 Taxes (see brochure for details)
Last Agent to Sell the Property
Laura L Weaver
RE/MAX Suburban License #475125583 Listed on: 04/04/2018
Last Buyer's Agent
Derick Creasy
Redfin Corporation License #475136951

Townhouse Details
Home Type
- Townhome
Est. Annual Taxes
- $10,024
Year Built
- 2004
Lot Details
- 2,265
HOA Fees
- $225 per month
Parking
- Attached Garage
- Garage Transmitter
- Garage Door Opener
- Driveway
- Parking Included in Price
- Garage Is Owned
Home Design
- Brick Exterior Construction
- Slab Foundation
- Asphalt Shingled Roof
- Aluminum Siding
- Vinyl Siding
Interior Spaces
- Attached Fireplace Door
- Gas Log Fireplace
- Wood Flooring
- Partially Finished Basement
- Basement Fills Entire Space Under The House
Kitchen
- Breakfast Bar
- Walk-In Pantry
- Oven or Range
- Indoor Grill
- Microwave
- Dishwasher
- Kitchen Island
- Disposal
Bedrooms and Bathrooms
- Primary Bathroom is a Full Bathroom
- Dual Sinks
- Garden Bath
- Separate Shower
Laundry
- Laundry on main level
- Dryer
- Washer
Home Security
Utilities
- Forced Air Heating and Cooling System
- Heating System Uses Gas
- Lake Michigan Water
Additional Features
- Brick Porch or Patio
- East or West Exposure
Listing and Financial Details
- Homeowner Tax Exemptions
Community Details
Pet Policy
- Pets Allowed
Security
- Storm Screens
Ownership History
Purchase Details
Purchase Details
Home Financials for this Owner
Home Financials are based on the most recent Mortgage that was taken out on this home.Purchase Details
Home Financials for this Owner
Home Financials are based on the most recent Mortgage that was taken out on this home.Purchase Details
Purchase Details
Similar Homes in the area
Home Values in the Area
Average Home Value in this Area
Purchase History
| Date | Buyer | Sale Price | Title Company |
|---|---|---|---|
| Pote Manoj P | $345,000 | Precision Title Company | |
| Page Steven R | $324,000 | -- | |
| Insignia Crescent Llc | $180,000 | -- | |
| Halloran Kathleen | -- | -- |
Mortgage History
| Date | Status | Borrower | Loan Amount |
|---|---|---|---|
| Open | Pote Manoj P | $303,000 | |
| Closed | Pote Manoj P | $314,000 | |
| Closed | Pote Manoj P | $319,500 | |
| Closed | Pote Manoj P | $323,000 | |
| Closed | Pote Manoj P | $327,750 | |
| Previous Owner | Page Steven R | $197,000 | |
| Previous Owner | Page Steven R | $209,000 | |
| Previous Owner | Page Steven R | $199,200 | |
| Previous Owner | Page Steven R | $200,000 |
Property History
| Date | Event | Price | Change | Sq Ft Price |
|---|---|---|---|---|
| 07/16/2018 07/16/18 | Sold | $345,000 | -1.4% | $150 / Sq Ft |
| 04/07/2018 04/07/18 | Pending | -- | -- | -- |
| 04/04/2018 04/04/18 | For Sale | $350,000 | -- | $152 / Sq Ft |
Tax History Compared to Growth
Tax History
| Year | Tax Paid | Tax Assessment Tax Assessment Total Assessment is a certain percentage of the fair market value that is determined by local assessors to be the total taxable value of land and additions on the property. | Land | Improvement |
|---|---|---|---|---|
| 2024 | $10,024 | $35,000 | $7,000 | $28,000 |
| 2023 | $10,024 | $35,000 | $7,000 | $28,000 |
| 2022 | $10,024 | $35,000 | $7,000 | $28,000 |
| 2021 | $9,530 | $29,343 | $2,268 | $27,075 |
| 2020 | $9,387 | $29,343 | $2,268 | $27,075 |
| 2019 | $9,371 | $32,677 | $2,268 | $30,409 |
| 2018 | $9,001 | $32,398 | $2,041 | $30,357 |
| 2017 | $8,849 | $32,398 | $2,041 | $30,357 |
| 2016 | $10,223 | $38,551 | $2,041 | $36,510 |
| 2015 | $9,072 | $32,151 | $1,871 | $30,280 |
| 2014 | $8,979 | $32,151 | $1,871 | $30,280 |
| 2013 | $8,731 | $32,151 | $1,871 | $30,280 |
Agents Affiliated with this Home
-

Seller's Agent in 2018
Laura L Weaver
Remax Suburban
-

Buyer's Agent in 2018
Derick Creasy
Redfin Corporation
(847) 452-6192
Map
Source: Midwest Real Estate Data (MRED)
MLS Number: MRD09904905
APN: 02-16-411-043-0000
- 886 W Palatine Rd
- 77 N Quentin Rd Unit 401
- 964 W Hidden Hills Ln
- 709 W Glencoe Rd
- 1056 W Willow St
- 731 W Kenilworth Ave
- 385 N Chalary Ct
- 70 N Leslie Ln
- 457 N Cambridge Dr Unit 457
- Lot 1 W Wilson St
- 122 Kilchurn Ln Unit 87
- 2201 Palatine Rd
- 137 S Hickory St
- 1009 W Colfax St
- 337 S Harrison Ct
- 550 N Quentin Rd
- 470 W Mahogany Ct Unit 202
- 400 W Wilson St
- 440 W Mahogany Ct Unit 209
- 412 W Wood St Unit 18
- 54 N Crescent Ave
- 52 N Crescent Ave
- 53 N Englewood Ct
- 55 N Englewood Ct
- 66 N Crescent Ave
- 51 N Crescent Ave
- 53 N Crescent Ave
- 55 N Crescent Ave Unit 39
- 78 N Crescent Ave
- 30 N Silverton Ct
- 927 W Wilson St
- 890 W Chase Ln
- 73 N Crescent Ave
- 52 N Englewood Ct
- 48 N Englewood Ct
- 54 N Englewood Ct
- 75 N Crescent Ave
- 28 N Silverton Ct
- 46 N Englewood Ct
- 46 N Englewood Ct Unit 52
