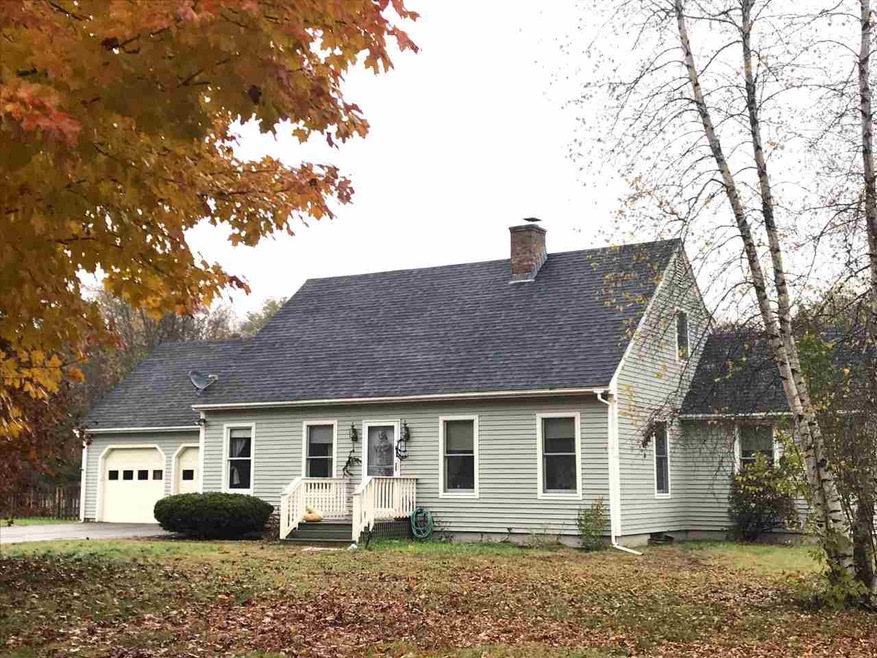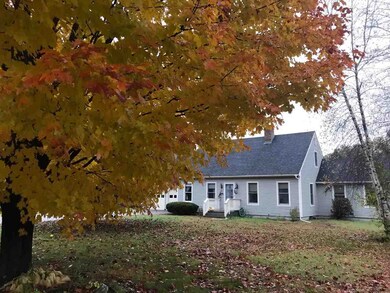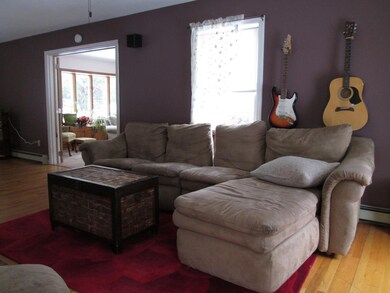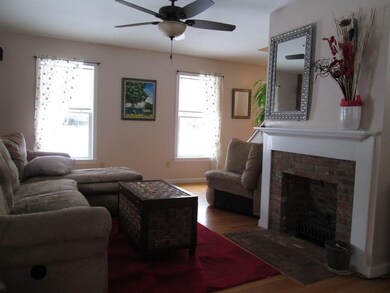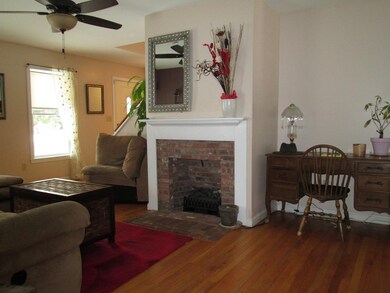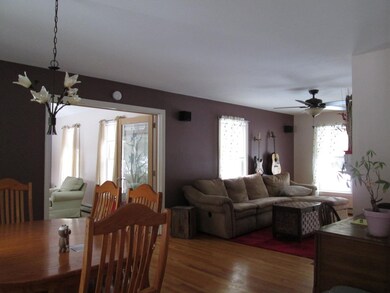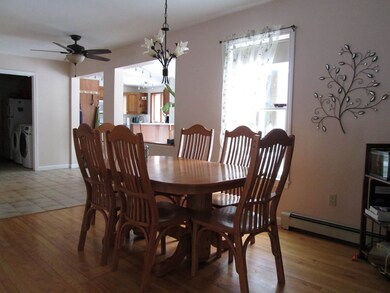
54 Norcross Landing West Chesterfield, NH 03466
Highlights
- Water Access
- Countryside Views
- Wood Burning Stove
- Cape Cod Architecture
- Deck
- Wooded Lot
About This Home
As of April 2019Google smart home Nest Thermostat Oil usage 755 gallons for a total of $2100 Propane for Dryer and Cook Stove $200 per year
Last Agent to Sell the Property
Greenwald Realty Group License #067607 Listed on: 03/01/2019
Home Details
Home Type
- Single Family
Est. Annual Taxes
- $4,982
Year Built
- Built in 1987
Lot Details
- 2.2 Acre Lot
- Cul-De-Sac
- Partially Fenced Property
- Level Lot
- Open Lot
- Wooded Lot
- Garden
Parking
- 2 Car Direct Access Garage
- Automatic Garage Door Opener
- Driveway
Home Design
- Cape Cod Architecture
- Concrete Foundation
- Wood Frame Construction
- Architectural Shingle Roof
- Wood Siding
- Clap Board Siding
Interior Spaces
- 1.75-Story Property
- Cathedral Ceiling
- Ceiling Fan
- Skylights
- Wood Burning Stove
- Wood Burning Fireplace
- Open Floorplan
- Dining Area
- Storage
- Countryside Views
- Fire and Smoke Detector
- Attic
Kitchen
- Gas Range
- Range Hood
- Dishwasher
Flooring
- Wood
- Carpet
- Tile
Bedrooms and Bathrooms
- 3 Bedrooms
- Main Floor Bedroom
- En-Suite Primary Bedroom
- Bathroom on Main Level
- 2 Full Bathrooms
Laundry
- Laundry on main level
- Dryer
- Washer
Unfinished Basement
- Connecting Stairway
- Interior Basement Entry
- Basement Storage
Outdoor Features
- Water Access
- Shared Private Water Access
- Deck
- Outdoor Storage
- Porch
Schools
- Chesterfield Elementary And Middle School
- Keene High School
Utilities
- Baseboard Heating
- Hot Water Heating System
- Heating System Uses Oil
- Heating System Uses Wood
- 200+ Amp Service
- Private Water Source
- Drilled Well
- Oil Water Heater
- Septic Tank
- Private Sewer
- Leach Field
Listing and Financial Details
- Exclusions: Personal items
- Tax Block B002
- 21% Total Tax Rate
Ownership History
Purchase Details
Home Financials for this Owner
Home Financials are based on the most recent Mortgage that was taken out on this home.Purchase Details
Home Financials for this Owner
Home Financials are based on the most recent Mortgage that was taken out on this home.Similar Homes in West Chesterfield, NH
Home Values in the Area
Average Home Value in this Area
Purchase History
| Date | Type | Sale Price | Title Company |
|---|---|---|---|
| Warranty Deed | $149,900 | -- | |
| Warranty Deed | $184,500 | -- |
Mortgage History
| Date | Status | Loan Amount | Loan Type |
|---|---|---|---|
| Open | $17,500 | Credit Line Revolving | |
| Open | $196,200 | Stand Alone Refi Refinance Of Original Loan | |
| Closed | $216,750 | Stand Alone Refi Refinance Of Original Loan | |
| Closed | $22,000 | Credit Line Revolving | |
| Closed | $15,500 | Unknown | |
| Closed | $18,000 | Unknown | |
| Closed | $140,000 | Purchase Money Mortgage | |
| Previous Owner | $100,000 | Purchase Money Mortgage |
Property History
| Date | Event | Price | Change | Sq Ft Price |
|---|---|---|---|---|
| 04/09/2019 04/09/19 | Sold | $289,000 | 0.0% | $113 / Sq Ft |
| 03/11/2019 03/11/19 | Pending | -- | -- | -- |
| 03/01/2019 03/01/19 | For Sale | $289,000 | +23.0% | $113 / Sq Ft |
| 02/14/2013 02/14/13 | Sold | $235,000 | -11.3% | $104 / Sq Ft |
| 11/21/2012 11/21/12 | Pending | -- | -- | -- |
| 04/26/2011 04/26/11 | For Sale | $264,900 | -- | $117 / Sq Ft |
Tax History Compared to Growth
Tax History
| Year | Tax Paid | Tax Assessment Tax Assessment Total Assessment is a certain percentage of the fair market value that is determined by local assessors to be the total taxable value of land and additions on the property. | Land | Improvement |
|---|---|---|---|---|
| 2024 | $5,928 | $292,900 | $102,500 | $190,400 |
| 2023 | $5,805 | $292,900 | $102,500 | $190,400 |
| 2022 | $5,626 | $289,700 | $102,500 | $187,200 |
| 2021 | $5,507 | $289,700 | $102,500 | $187,200 |
| 2020 | $5,989 | $264,900 | $80,100 | $184,800 |
| 2019 | $5,212 | $233,500 | $70,600 | $162,900 |
| 2018 | $4,707 | $233,500 | $70,600 | $162,900 |
| 2016 | $4,943 | $232,500 | $70,600 | $161,900 |
| 2014 | $5,164 | $232,500 | $70,600 | $161,900 |
Agents Affiliated with this Home
-
Sandy Cormier

Seller's Agent in 2019
Sandy Cormier
Greenwald Realty Group
(603) 721-1949
80 Total Sales
-
Kim Marie Veilleux

Buyer's Agent in 2019
Kim Marie Veilleux
Monument Realty
(603) 341-4238
66 Total Sales
-
Patricia Paquette

Seller's Agent in 2013
Patricia Paquette
BHG Masiello Keene
(603) 566-2618
87 Total Sales
-
Robert Tisdale

Buyer's Agent in 2013
Robert Tisdale
BHG Masiello Keene
(603) 283-1960
33 Total Sales
Map
Source: PrimeMLS
MLS Number: 4738275
APN: CHFD-000013D-000000-B000002
- 46 Poplar Commons
- 45 Welcome Hill Rd
- 53 Lorenz Rd
- 263 Welcome Hill Rd
- 23 Bittersweet Ln
- 0 Stow Dr Unit 12-A001-021 2.33 Ac
- 125 Stage Rd
- 132 Poocham Rd
- 663 Gulf Rd
- 172 School House Rd
- 995 Route 9
- 61 Orchard Rd
- 00 Orchard Rd
- 384 Gulf Rd
- 1324 Middle Rd
- 934 E West Rd
- 316 Putney Rd
- 680 W River Rd
- 00 W River Rd
- 1082 W River Rd
