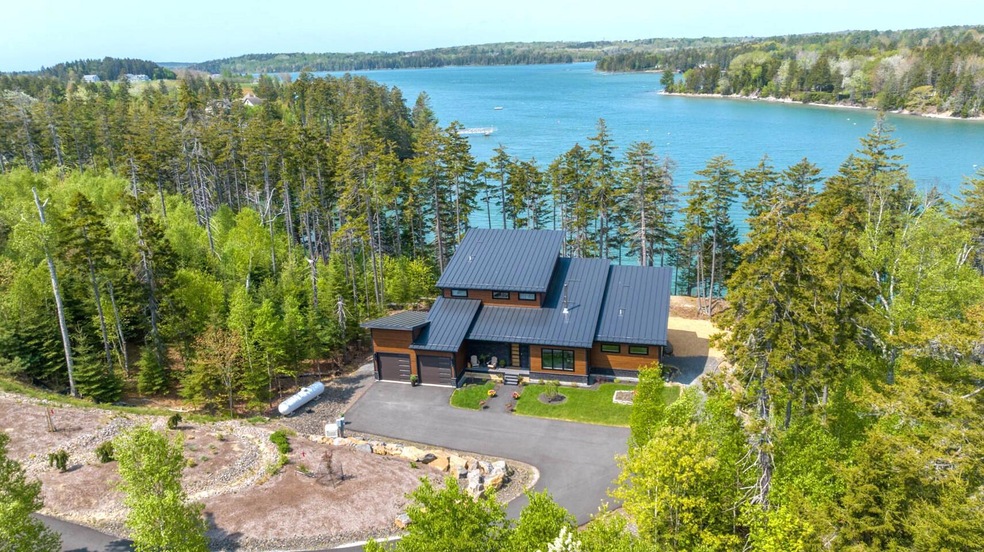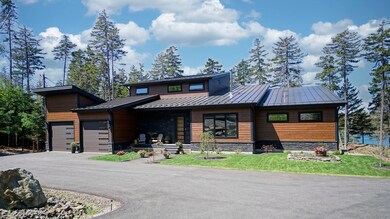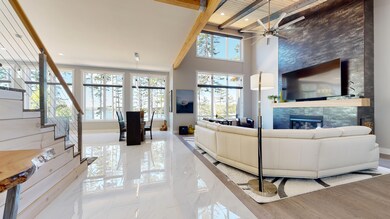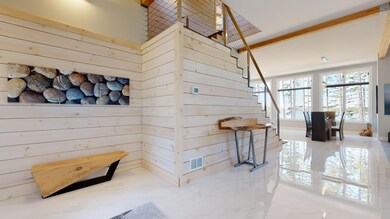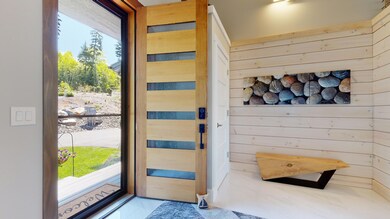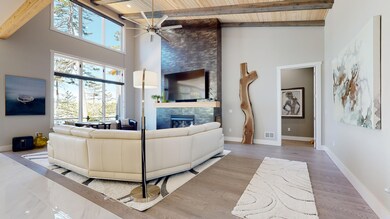
$1,895,000
- 4 Beds
- 3 Baths
- 2,296 Sq Ft
- 250 Davis Point Rd
- Cushing, ME
This waterfront home in Cushing, Maine, is a true gem, offering the perfect blend of comfort, and breathtaking natural beauty. Set on Davis Point at the end of a quiet peninsula, the property boasts expansive views of the tranquil waters of Davis Cove, islands, and Muscongus Bay. This amazing location provides an ever-changing landscape that can be enjoyed from the expansive grounds and decks
Scott Horty Camden Real Estate Company
