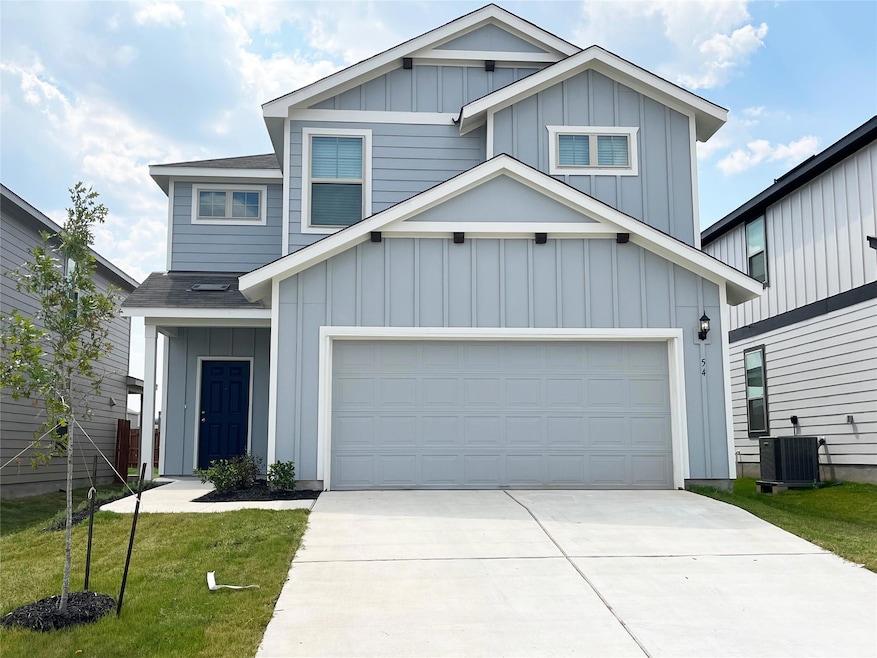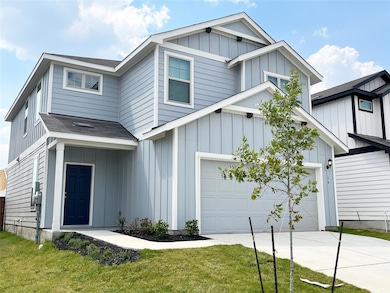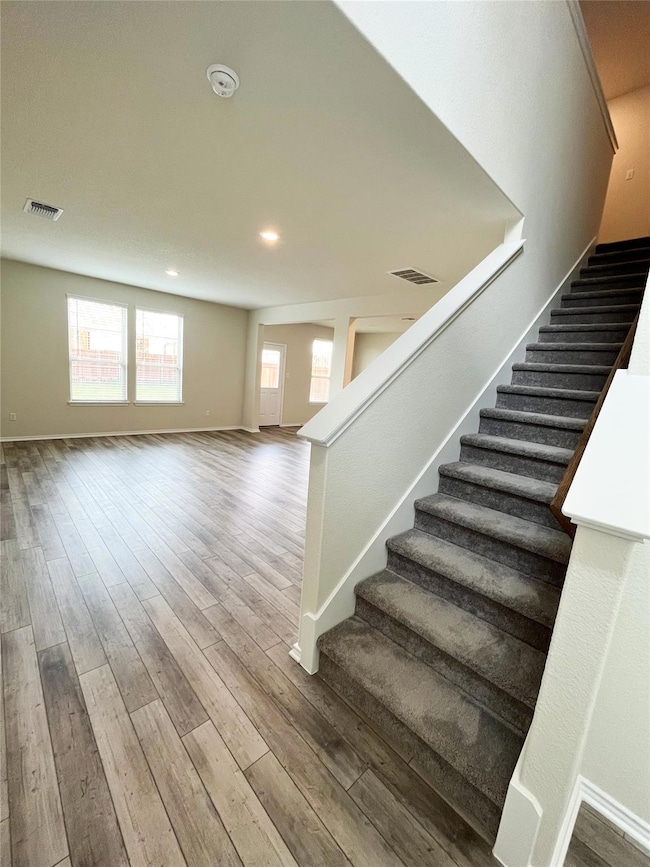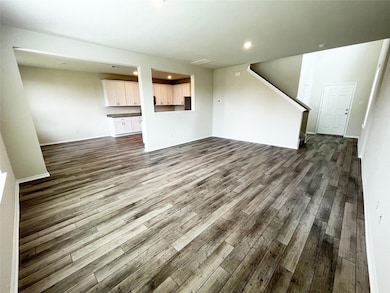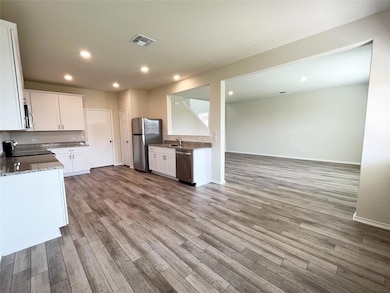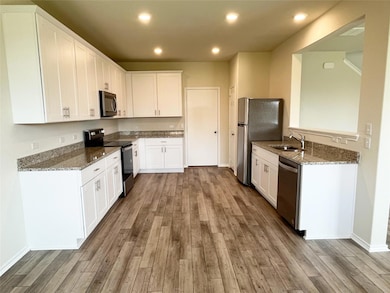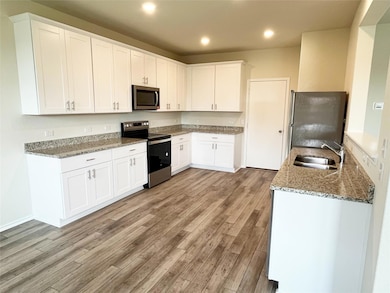54 Pacific Loon St Leander, TX 78641
Seward Junction NeighborhoodHighlights
- New Construction
- Open Floorplan
- Granite Countertops
- Stacy Kaye Danielson Middle School Rated A-
- High Ceiling
- Multiple Living Areas
About This Home
Elevate your lifestyle with this beautiful two-story home with 3 spacious bedrooms and 2.5 baths plus a flex use loft that can be used as an office or a space for leisure and entertainment. This home has all three bedrooms and two full baths on the upper level along with a separate laundry room that includes Washer and Dryer for your use. Downstairs boasts an open floor plan, kitchen with granite countertops, stainless steel appliances and luxury vinyl plank flooring throughout. Outside, a covered patio beckons you to unwind and entertain, expanding to an extensive backyard. This home is situated in the award winning Leander ISD, Nestled in Summerlyn West with access to community pool and outdoor playscape for kids to unwind. Shopping, dining, and entertainment options are just minutes away, promising an all-encompassing lifestyle. Don't miss your chance – to make this masterpiece your own. Contact us today! Refrigerator, Washer/Dryer are included with this lease.
Listing Agent
Walzel Properties - Corporate Office Brokerage Phone: (832) 674-4960 License #0785647 Listed on: 11/08/2025

Home Details
Home Type
- Single Family
Est. Annual Taxes
- $8,038
Year Built
- Built in 2023 | New Construction
Lot Details
- 4,792 Sq Ft Lot
- Lot Dimensions are 40 x 120
- East Facing Home
- Privacy Fence
- Sprinkler System
- Dense Growth Of Small Trees
- Back Yard Fenced and Front Yard
Parking
- 2 Car Attached Garage
- Front Facing Garage
- Garage Door Opener
- Driveway
Home Design
- Slab Foundation
- Shingle Roof
- Composition Roof
- Masonry Siding
- HardiePlank Type
Interior Spaces
- 1,837 Sq Ft Home
- 2-Story Property
- Open Floorplan
- Wired For Data
- High Ceiling
- Recessed Lighting
- Double Pane Windows
- Blinds
- Window Screens
- Entrance Foyer
- Multiple Living Areas
Kitchen
- Electric Range
- Microwave
- Dishwasher
- Stainless Steel Appliances
- Granite Countertops
- Disposal
Flooring
- Carpet
- Vinyl
Bedrooms and Bathrooms
- 3 Bedrooms
- Walk-In Closet
- Double Vanity
Laundry
- Laundry Room
- Washer and Dryer
Outdoor Features
- Covered Patio or Porch
Schools
- North Elementary School
- Danielson Middle School
- Glenn High School
Utilities
- Two cooling system units
- Central Heating and Cooling System
- Vented Exhaust Fan
- Underground Utilities
- Electric Water Heater
- High Speed Internet
- Phone Available
Listing and Financial Details
- Security Deposit $2,050
- Tenant pays for all utilities, exterior maintenance, grounds care
- The owner pays for association fees
- 12 Month Lease Term
- $60 Application Fee
- Assessor Parcel Number 54 Pacific Loon St
Community Details
Overview
- Property has a Home Owners Association
- Built by Centex Homes
- Summerlyn West Subdivision
Amenities
- Picnic Area
- Community Mailbox
Recreation
- Sport Court
- Community Playground
- Community Pool
Pet Policy
- Pet Deposit $250
- Dogs Allowed
- Small pets allowed
Map
Source: Unlock MLS (Austin Board of REALTORS®)
MLS Number: 8712887
APN: R625294
- 27 Pacific Loon St
- 620 Mourning Dove Ln
- 244 Chickadee Ln
- 104 Bufflehead
- 204 Chickadee Ln
- 529 Gray Hawk Ridge
- 208 Falcon Ln
- 401 Mourning Dove Ln
- 332 Spotted Rail Ridge
- 309 Golden Eagle
- 105 Spotted Rail Ridge
- 292 Housefinch Loop
- 400 Hummingbird Ln
- 217 Deserti Rd
- 764 Kingfisher Ln
- 760 Kingfisher Ln
- 248 Tequilana Pass
- 339 King Elder Ln
- 324 King Elder Ln
- 437 Moorhen Cove
- 141 Purple Sandpiper Ln
- 153 Purple Sandpiper Ln
- 172 Purple Sandpiper Ln
- 129 Eagle Owl Loop
- 536 Gray Hawk Ridge
- 204 Chickadee Ln
- 332 Spotted Rail Ridge
- 229 Prairie Falcon Way
- 174 Barn Owl Loop
- 1201 Seward Jct Loop
- 185 Housefinch Loop
- 180 Green Egret Way
- 148 Prairie Falcon Way
- 356 Housefinch Loop
- 105 Spotted Rail Ridge
- 217 Deserti Rd
- 117 Cupreata Ln
- 289 Deserti Rd
- 409 Lark St
- 220 Deserti Rd
