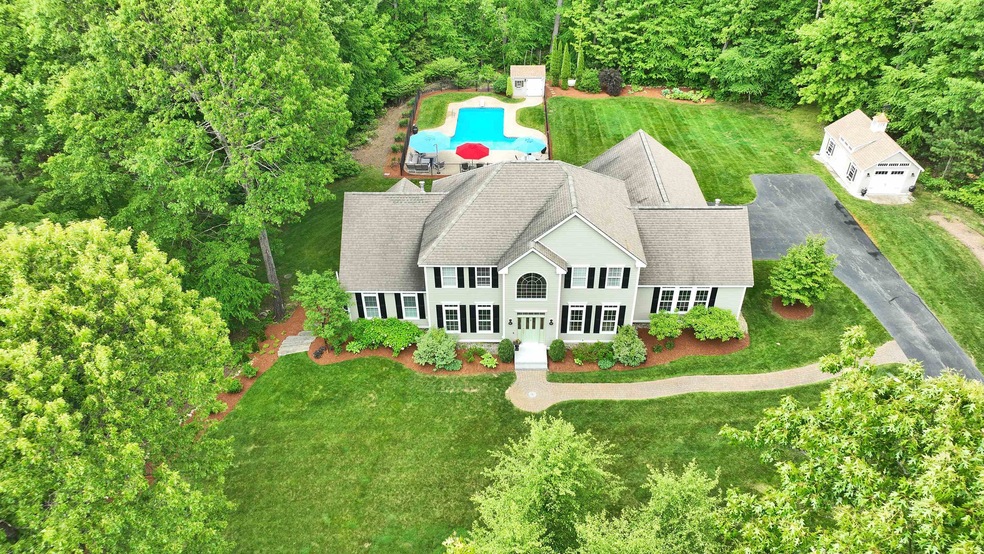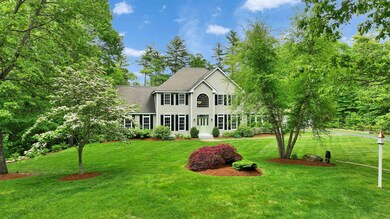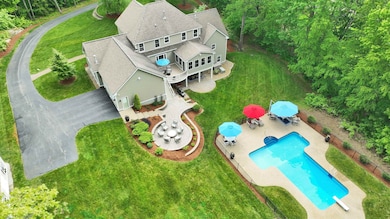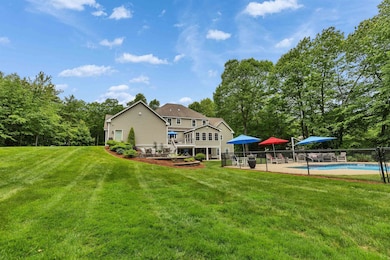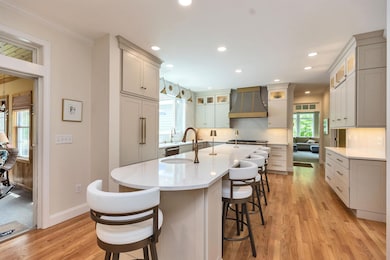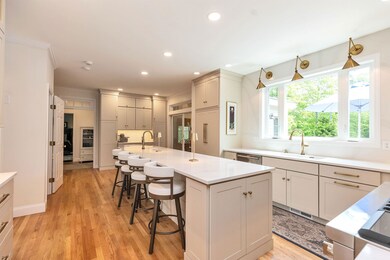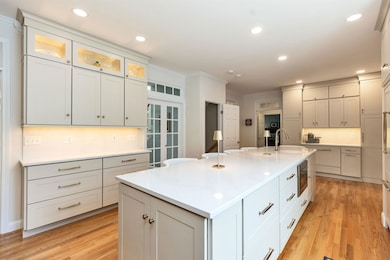
54 Pasture Rd Auburn, NH 03032
Estimated payment $8,850/month
Highlights
- In Ground Pool
- Colonial Architecture
- Cathedral Ceiling
- 2.89 Acre Lot
- Wooded Lot
- Screened Porch
About This Home
Gorgeous neighborhood, in-ground pool, and a kitchen that could be found on the pages of a magazine, spectacular finished walkout basement - This home in the beautiful town of Auburn has it all. The five-bedroom, four-bathroom Colonial sits far back off the road on nearly three acres, abutting conservation land and walking trails. Inside, you'll find a stunning kitchen remodeled just last year. All eyes will immediately be drawn to the custom hood with brass accents. A 48-inch Thermador commercial range is sure to inspire your inner chef. This kitchen also boasts a convection oven, steam oven, induction cooktop, beverage fridge and more. A sunroom and separate dining room can be found off the kitchen. There is a large living room with cathedral ceilings and gas fireplace. The grand primary suite with gas fireplace is on the first floor and has a newly remodeled bath with tile shower and heated floors. 1300 square feet has been finished in the walkout basement, with incredible kitchen, gym, 3/4 bath, and a media room with built in speakers and theater chairs. Head outside to your large heated in-ground pool. Relax by the firepit with smokeless insert. This home has a whole house generator, irrigation, and a 14x24 Reeds Ferry Shed. Updated Hardie Board Siding & Harvey Windows on the first floor. It is the home everyone will want to hang out at. Schedule a showing today!
Home Details
Home Type
- Single Family
Est. Annual Taxes
- $13,146
Year Built
- Built in 2005
Lot Details
- 2.89 Acre Lot
- Property fronts a private road
- Wooded Lot
Parking
- 2 Car Garage
- Driveway
Home Design
- Colonial Architecture
- Concrete Foundation
- Wood Frame Construction
- Shingle Roof
- Vinyl Siding
Interior Spaces
- Property has 2 Levels
- Cathedral Ceiling
- Family Room
- Dining Room
- Den
- Screened Porch
- Laundry on main level
Kitchen
- Gas Range
- <<microwave>>
- Dishwasher
- Kitchen Island
Bedrooms and Bathrooms
- 5 Bedrooms
- En-Suite Bathroom
Basement
- Walk-Out Basement
- Basement Fills Entire Space Under The House
Outdoor Features
- In Ground Pool
- Patio
- Shed
Utilities
- Central Air
- Private Water Source
- Internet Available
- Cable TV Available
Listing and Financial Details
- Legal Lot and Block 013 / 015
- Assessor Parcel Number 008
Map
Home Values in the Area
Average Home Value in this Area
Tax History
| Year | Tax Paid | Tax Assessment Tax Assessment Total Assessment is a certain percentage of the fair market value that is determined by local assessors to be the total taxable value of land and additions on the property. | Land | Improvement |
|---|---|---|---|---|
| 2024 | $13,145 | $975,900 | $231,600 | $744,300 |
| 2023 | $12,306 | $975,900 | $231,600 | $744,300 |
| 2022 | $11,153 | $624,800 | $189,400 | $435,400 |
| 2021 | $11,334 | $624,800 | $189,400 | $435,400 |
| 2020 | $984 | $624,800 | $189,400 | $435,400 |
| 2019 | $11,668 | $620,300 | $189,400 | $430,900 |
| 2018 | $10,582 | $620,300 | $189,400 | $430,900 |
| 2017 | $10,569 | $499,700 | $180,900 | $318,800 |
| 2016 | $689 | $498,500 | $180,900 | $317,600 |
| 2015 | $10,154 | $490,300 | $180,900 | $309,400 |
| 2014 | $10,448 | $490,300 | $180,900 | $309,400 |
| 2013 | $8,688 | $443,500 | $180,900 | $262,600 |
Property History
| Date | Event | Price | Change | Sq Ft Price |
|---|---|---|---|---|
| 06/25/2025 06/25/25 | Pending | -- | -- | -- |
| 06/03/2025 06/03/25 | For Sale | $1,350,000 | -- | $369 / Sq Ft |
Purchase History
| Date | Type | Sale Price | Title Company |
|---|---|---|---|
| Warranty Deed | -- | -- | |
| Warranty Deed | $652,300 | -- |
Mortgage History
| Date | Status | Loan Amount | Loan Type |
|---|---|---|---|
| Open | $241,122 | Second Mortgage Made To Cover Down Payment | |
| Open | $463,305 | Stand Alone Refi Refinance Of Original Loan | |
| Closed | $518,451 | Stand Alone Refi Refinance Of Original Loan | |
| Previous Owner | $133,640 | Unknown | |
| Previous Owner | $97,844 | Unknown | |
| Previous Owner | $521,837 | Adjustable Rate Mortgage/ARM |
Similar Homes in Auburn, NH
Source: PrimeMLS
MLS Number: 5044311
APN: AUBR-000008-000013-000015
- Lot 4 Lovers Ln
- 33 Bunker Hill Rd
- 35 Bunker Hill Rd
- 448 Bunker Hill Rd
- 496 Chester Rd
- 62 Maverick Dr
- 208 Villager Rd
- 93 Birch Rd
- 360 Candia Rd
- 6 Anderson Way
- 755 Chester Rd
- 291 Brown Rd
- Lot 3 Brown Rd
- Lot 2 Brown Rd
- 31 Wood Hill Dr
- 4 Quarry Ct
- 101 Crowley Rd
- 0 Old Chester Turnpike
- 9 Wildwood Rd
- 196 Brown Rd
