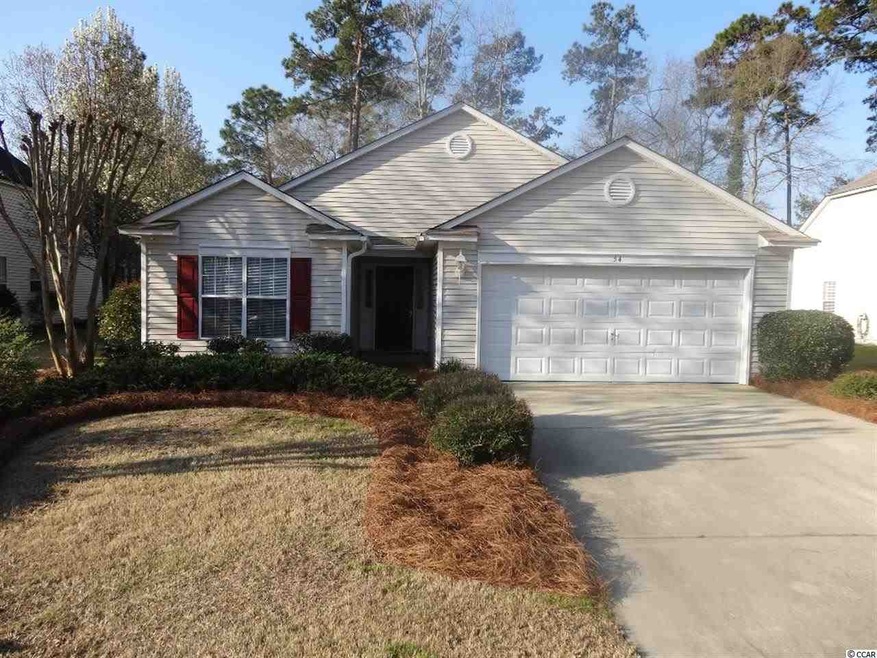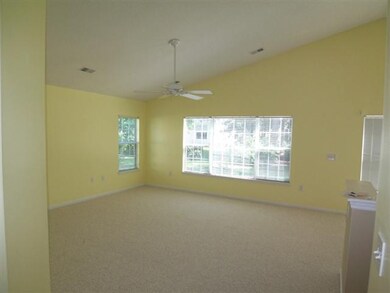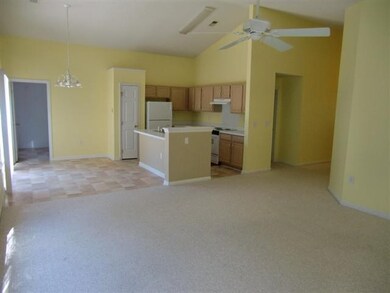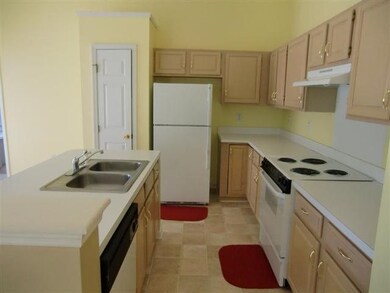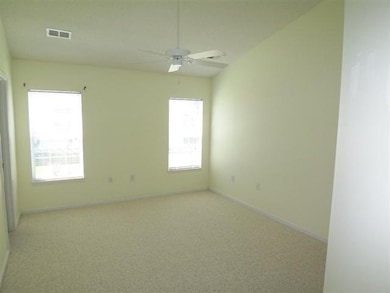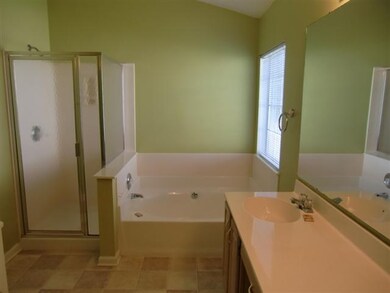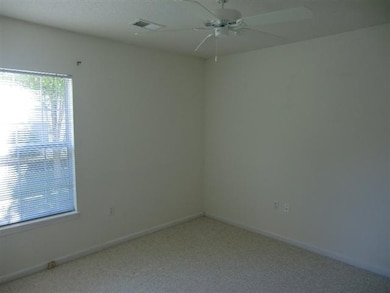
54 Patriot Ln Unit Golf Course and Beac Pawleys Island, SC 29585
Estimated Value: $148,118 - $500,000
Highlights
- Golf Course Community
- Clubhouse
- Traditional Architecture
- Waccamaw Elementary School Rated A-
- Vaulted Ceiling
- Main Floor Primary Bedroom
About This Home
As of May 20143 bedroom, 2 bath home in The Tradition. Open floor plan with large great room with cathedral ceilings and kitchen with dining area. Sliding doors open to outside patio off kitchen. Split bedroom plan with cathedral ceilings in master bedroom. Heating and air unit replaced in 2010. Irrigation is set up on public water, but well system is in place. Flooring in kitchen and laundry room was replaced in 2010 and carpet was replaced in 2009. Community pool, clubhouse, and tennis courts. Enjoy Litchfield By The Sea Amenities only a short golf cart ride away. Close to beaches, local golf courses, fine and casual dining and shopping. Historic Charleston 60 + - miles and Myrtle Beach 25 + - miles. Don't miss out on this opportunity-won't last long!
Last Agent to Sell the Property
The Dieter Company License #12057 Listed on: 01/31/2014
Home Details
Home Type
- Single Family
Est. Annual Taxes
- $1,108
Year Built
- Built in 1998
Lot Details
- Rectangular Lot
- Property is zoned PUD
HOA Fees
- $85 Monthly HOA Fees
Parking
- 2 Car Attached Garage
- Garage Door Opener
Home Design
- Traditional Architecture
- Slab Foundation
- Vinyl Siding
Interior Spaces
- 1,400 Sq Ft Home
- Vaulted Ceiling
- Ceiling Fan
- Window Treatments
- Entrance Foyer
- Dining Area
- Fire and Smoke Detector
Kitchen
- Range with Range Hood
- Dishwasher
- Kitchen Island
- Disposal
Flooring
- Carpet
- Vinyl
Bedrooms and Bathrooms
- 3 Bedrooms
- Primary Bedroom on Main
- Split Bedroom Floorplan
- Walk-In Closet
- Bathroom on Main Level
- 2 Full Bathrooms
- Single Vanity
- Shower Only
- Garden Bath
Laundry
- Laundry Room
- Washer and Dryer
Outdoor Features
- Patio
Utilities
- Central Heating and Cooling System
- Underground Utilities
- Water Heater
- Phone Available
- Cable TV Available
Community Details
Recreation
- Golf Course Community
- Tennis Courts
- Community Pool
Additional Features
- Clubhouse
Ownership History
Purchase Details
Purchase Details
Purchase Details
Purchase Details
Purchase Details
Home Financials for this Owner
Home Financials are based on the most recent Mortgage that was taken out on this home.Purchase Details
Home Financials for this Owner
Home Financials are based on the most recent Mortgage that was taken out on this home.Similar Homes in Pawleys Island, SC
Home Values in the Area
Average Home Value in this Area
Purchase History
| Date | Buyer | Sale Price | Title Company |
|---|---|---|---|
| Jones Nancy L | $150,000 | None Listed On Document | |
| Jones Nancy L | -- | None Listed On Document | |
| Putman Cheryl M | -- | None Listed On Document | |
| Jones Despina P | -- | None Available | |
| Jones Despina P | $215,000 | -- | |
| Putman Steven H | $206,000 | -- |
Mortgage History
| Date | Status | Borrower | Loan Amount |
|---|---|---|---|
| Previous Owner | Jones Despina P | $100,000 | |
| Previous Owner | Clack Richard D | $67,900 | |
| Previous Owner | Clack Richard D | $63,500 |
Property History
| Date | Event | Price | Change | Sq Ft Price |
|---|---|---|---|---|
| 05/23/2014 05/23/14 | Sold | $206,000 | -11.6% | $147 / Sq Ft |
| 04/11/2014 04/11/14 | Pending | -- | -- | -- |
| 01/31/2014 01/31/14 | For Sale | $232,900 | -- | $166 / Sq Ft |
Tax History Compared to Growth
Tax History
| Year | Tax Paid | Tax Assessment Tax Assessment Total Assessment is a certain percentage of the fair market value that is determined by local assessors to be the total taxable value of land and additions on the property. | Land | Improvement |
|---|---|---|---|---|
| 2024 | $1,108 | $10,101 | $3,032 | $7,069 |
| 2023 | $1,108 | $10,101 | $3,032 | $7,069 |
| 2022 | $1,023 | $10,101 | $3,032 | $7,069 |
| 2021 | $992 | $10,101 | $3,032 | $7,069 |
| 2020 | $990 | $10,660 | $3,200 | $7,460 |
| 2019 | $837 | $8,784 | $2,804 | $5,980 |
| 2018 | $1,079 | $87,840 | $0 | $0 |
| 2017 | $868 | $83,840 | $0 | $0 |
| 2016 | $2,631 | $12,576 | $0 | $0 |
| 2015 | $2,584 | $0 | $0 | $0 |
| 2014 | $2,584 | $206,200 | $70,000 | $136,200 |
| 2012 | -- | $206,200 | $70,000 | $136,200 |
Agents Affiliated with this Home
-
BARBARA Griggs
B
Seller's Agent in 2014
BARBARA Griggs
The Dieter Company
(843) 446-1238
-
Jon Griggs

Seller Co-Listing Agent in 2014
Jon Griggs
ICE Mortgage Technology INC
(843) 241-7069
70 in this area
192 Total Sales
-
Jane Mikol

Buyer's Agent in 2014
Jane Mikol
The Litchfield Company RE
(843) 237-4000
3 in this area
20 Total Sales
Map
Source: Coastal Carolinas Association of REALTORS®
MLS Number: 1402003
APN: 04-0195G-015-00-00
- 281 Lumbee Cir
- 319 Lumbee Cir Unit The Hammocks at Ming
- 217 Lumbee Cir Unit 42
- 399 Lumbee Cir
- 170 Lumbee Cir Unit 14
- 77 Tern Place Unit 202
- 70 Mingo Dr Unit 3-E
- 138 Lumbee Cir Unit 17
- 98 Wallys Way Unit 1
- 769 Country Club Dr
- 74 Marsh Point Dr
- 41 Federation Loop
- 63 Mckissick Dr Unit 2B
- Lot 4-B Wall St
- Portion Wall St
- 69 Sea Level Loop
- 17 Racquet Club Dr
- 129 Old Cedar Loop
- 179 Cottage Ct
- 66 Lake View Cir Unit 106
- 54 Patriot Ln Unit Golf Course and Beac
- 54 Patriot Ln
- 66 Patriot Ln
- 40 Patriot Ln
- 54 Lowcountry Ln
- 80 Patriot Ln
- 42 Lowcountry Ln
- 42 Lowcountry Ln Unit The Tradition
- 26 Patriot Ln
- 26 Patriot Ln Unit Traditions
- 42 Low Country Manor Ln Unit The Tradition
- 42 Low Country Manor Ln
- 49 Patriot Ln
- 96 Patriot Ln
- 63 Patriot Ln
- 63 Patriot Ln Unit The Tradition
- 82 Lowcountry Ln
- 28 Lowcountry Ln
- 35 Patriot Ln
- 77 Patriot Ln
