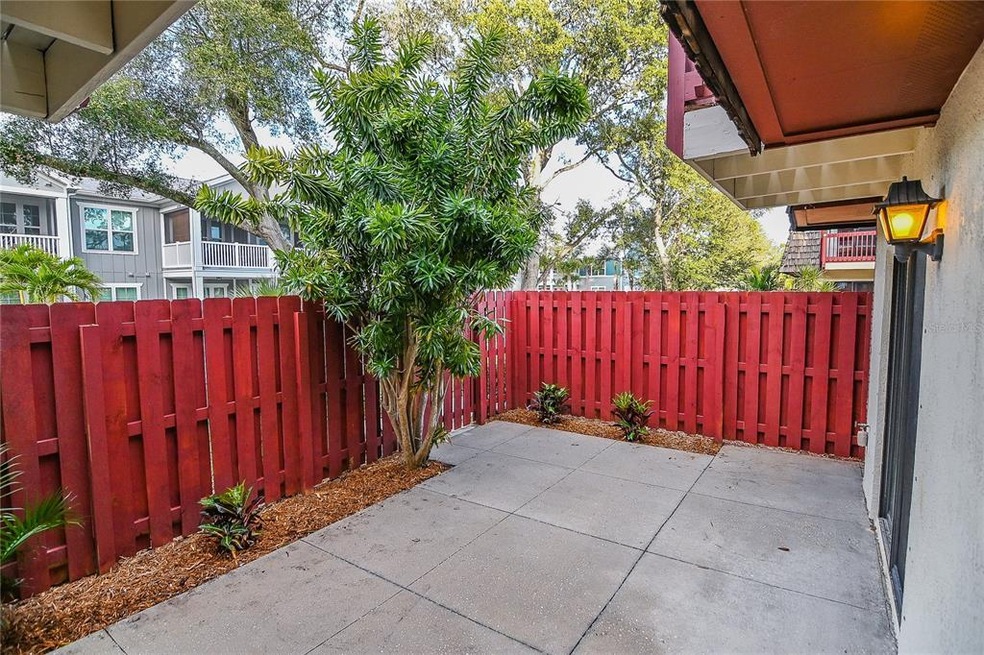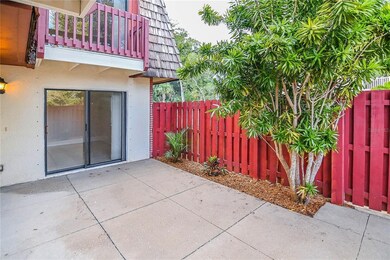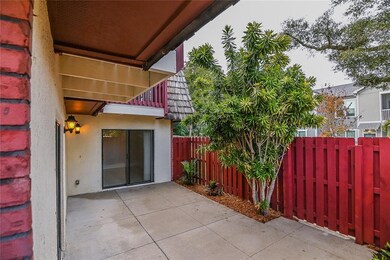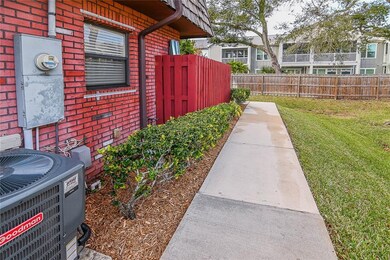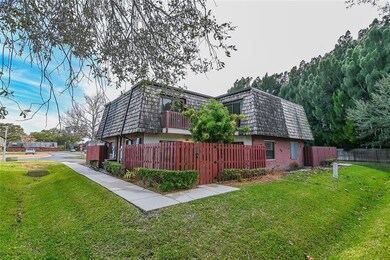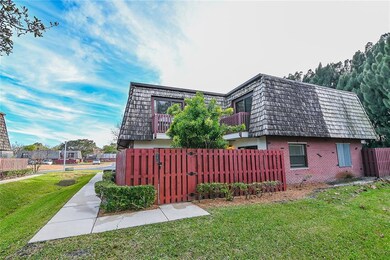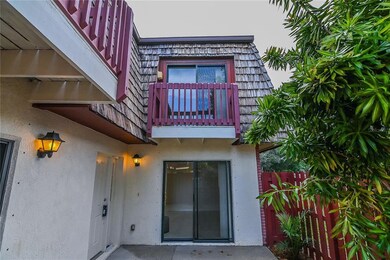
54 Piney Branch Way Unit C Melbourne, FL 32904
Highlights
- In Ground Pool
- Balcony
- Central Heating and Cooling System
- Melbourne Senior High School Rated A-
- Ceramic Tile Flooring
- North Facing Home
About This Home
As of March 2022Best Location in Chateau in the Pines! In rear of subdivision under old oak trees. Prime, Phase 2, 2005 built townhome. Modern kitchen with granite kitchen counter tops, Corian counter tops in baths, and more. 20'' tile floors downstairs with new carpet on stairs and in bedrooms. New AC, new interior paint, new hot water heater, new fence, and gate in 2021. A short stroll to the mall with two reserved parking spots right up front 7 & 8. Walk in closets, laundry in half bath downstairs. *Owner-Agent*
Last Agent to Sell the Property
WILLIAM TAYLOR REAL ESTATE INC License #3022166 Listed on: 02/19/2022
Last Buyer's Agent
WILLIAM TAYLOR REAL ESTATE INC License #3022166 Listed on: 02/19/2022
Townhouse Details
Home Type
- Townhome
Est. Annual Taxes
- $1,798
Year Built
- Built in 2005
Lot Details
- 871 Sq Ft Lot
- Lot Dimensions are 29x36
- North Facing Home
HOA Fees
- $162 Monthly HOA Fees
Home Design
- Slab Foundation
- Wood Frame Construction
- Shake Roof
- Wood Siding
- Concrete Siding
Interior Spaces
- 1,288 Sq Ft Home
- 2-Story Property
Kitchen
- <<builtInOvenToken>>
- <<microwave>>
- Dishwasher
- Disposal
Flooring
- Carpet
- Ceramic Tile
Bedrooms and Bathrooms
- 2 Bedrooms
- 2 Full Bathrooms
Laundry
- Dryer
- Washer
Outdoor Features
- In Ground Pool
- Balcony
Utilities
- Central Heating and Cooling System
- Thermostat
- Electric Water Heater
Listing and Financial Details
- Down Payment Assistance Available
- Visit Down Payment Resource Website
- Legal Lot and Block 20 / 47
- Assessor Parcel Number 28-37-05-00-00047.C-0000.00
Community Details
Overview
- Association fees include common area taxes, community pool
- Sara Lapointe Association, Phone Number (321) 676-6446
- Chateau/The Pines Subdivision
- The community has rules related to deed restrictions
Recreation
- Community Pool
Pet Policy
- 2 Pets Allowed
- Large pets allowed
Ownership History
Purchase Details
Home Financials for this Owner
Home Financials are based on the most recent Mortgage that was taken out on this home.Purchase Details
Purchase Details
Similar Homes in Melbourne, FL
Home Values in the Area
Average Home Value in this Area
Purchase History
| Date | Type | Sale Price | Title Company |
|---|---|---|---|
| Warranty Deed | $225,000 | None Listed On Document | |
| Interfamily Deed Transfer | -- | None Available | |
| Warranty Deed | $165,000 | Attorney |
Mortgage History
| Date | Status | Loan Amount | Loan Type |
|---|---|---|---|
| Open | $218,250 | New Conventional |
Property History
| Date | Event | Price | Change | Sq Ft Price |
|---|---|---|---|---|
| 05/24/2025 05/24/25 | For Sale | $199,999 | -11.1% | $155 / Sq Ft |
| 03/18/2022 03/18/22 | Sold | $225,000 | 0.0% | $175 / Sq Ft |
| 02/25/2022 02/25/22 | Pending | -- | -- | -- |
| 02/19/2022 02/19/22 | For Sale | $225,000 | 0.0% | $175 / Sq Ft |
| 11/12/2012 11/12/12 | Rented | $850 | 0.0% | -- |
| 11/12/2012 11/12/12 | Under Contract | -- | -- | -- |
| 08/08/2012 08/08/12 | For Rent | $850 | -- | -- |
Tax History Compared to Growth
Tax History
| Year | Tax Paid | Tax Assessment Tax Assessment Total Assessment is a certain percentage of the fair market value that is determined by local assessors to be the total taxable value of land and additions on the property. | Land | Improvement |
|---|---|---|---|---|
| 2023 | $2,109 | $176,010 | $70,000 | $106,010 |
| 2022 | $1,923 | $141,690 | $0 | $0 |
| 2021 | $1,798 | $108,520 | $35,000 | $73,520 |
| 2020 | $1,723 | $106,600 | $35,000 | $71,600 |
| 2019 | $1,700 | $108,160 | $35,000 | $73,160 |
| 2018 | $1,668 | $109,010 | $35,000 | $74,010 |
| 2017 | $1,531 | $94,620 | $27,500 | $67,120 |
| 2016 | $1,433 | $81,860 | $12,500 | $69,360 |
| 2015 | $1,362 | $62,840 | $12,500 | $50,340 |
| 2014 | $1,224 | $57,130 | $7,500 | $49,630 |
Agents Affiliated with this Home
-
Megan Ross

Seller's Agent in 2025
Megan Ross
Denovo Realty
(321) 327-1559
8 in this area
158 Total Sales
-
Kenneth Brown

Buyer's Agent in 2025
Kenneth Brown
HomeSmart Coastal Realty
(321) 863-3986
1 in this area
40 Total Sales
-
William A Taylor

Seller's Agent in 2022
William A Taylor
WILLIAM TAYLOR REAL ESTATE INC
(321) 795-5162
2 in this area
41 Total Sales
-
W
Seller's Agent in 2012
William Taylor
Treasure Coast Sotheby's Int'l
Map
Source: Stellar MLS
MLS Number: O6005159
APN: 28-37-05-00-00047.C-0000.00
- 60 Piney Branch Way Unit C
- 53 Piney Branch Way Unit D
- 41 Piney Branch Way Unit A
- 158 West Ct
- 95 East Ct
- 1735 W Hibicus Blvd
- 89 NW Irwin Ave
- 128 San Paulo Cir Unit 1128
- 116 San Paulo Cir Unit 16116
- 271 San Paulo Ct Unit 17271
- 144 San Paulo Cir Unit 10144
- 153 Murano Dr
- 283 Murano Dr
- 244 Murano Dr
- 176 & 180 Sunset Dr
- 184 & 188 Sunset Dr
- 907 Espanola Way
- 133 Lee Rd
- 293 Adamo Way
- 1915 Westwood Blvd
