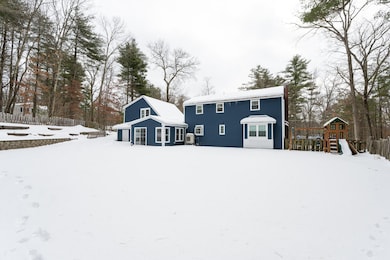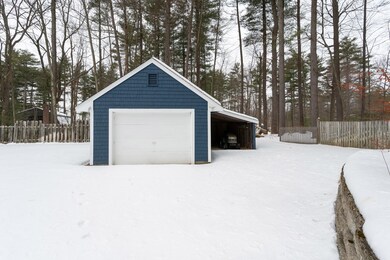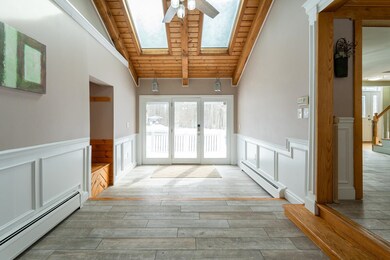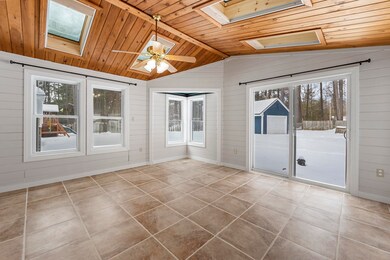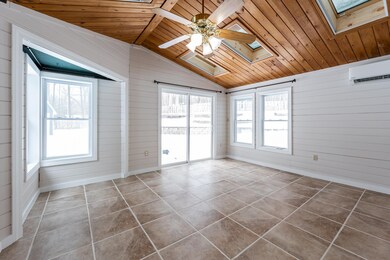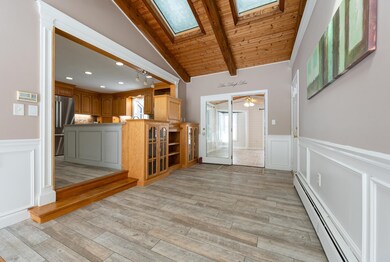
54 Pollard Rd Plaistow, NH 03865
Highlights
- Radiant Floor
- Skylights
- Walk-In Closet
- Double Oven
- Fireplace
- Patio
About This Home
As of March 2025OFFER DEADLINE 2/18 11AM - This beautiful home has been lovingly maintained & upgraded throughout! New ss Bosch fridge, dbl wall ovens & dishwasher - 2021. New tile (wood) flooring throughout the mudroom, kitchen, dining rm & hallway. Harwood floors can be found in the family rm with fireplace flanked by custom built-ins as well as the ajoining sitting rm with cosy window seat. The 2nd flr has been redone to accommodate a new primary bedrm ensuite with custom tile shower, heated floors, dbl vanities & walk-in closet, while the other 2 bedrms share a remodled 2nd flr full bath with dbl vanity & custom tile work. All new triple paned windows, new interior doors & wall insulation on the 2nd floor. The finished lower level offers another fireplace, plush wall to wall carpet, a new built-in Murphy bed & 13x12 laundry rm with water proof flooring, built-in cabinets, custom barn doors, a mop sink & drying racks. New central heat pump & cooling sys 2020. New mini-split heat pump heating & cooling 2023. New heat pump hot water heating sys 2022. New high efficiency boiler 2018. Whole house water softner installed 2022. New front door 2019. New dbl pane windows-1st floor 2021. Whole house "RhinoShield Ceramic" paint 2022(lifetime warranty). All trim switched out to PVC. All new decking switched out to Trex. 9 New Velux Skylites installed 2022. New Roof 2022. Driveway sealed 2021. New ss chimney liner 2021.Heated/cooled 24X18 bonus rm over garage. Irrigation sys. 4 Season Sunrm.
Home Details
Home Type
- Single Family
Est. Annual Taxes
- $10,015
Year Built
- Built in 1970
Lot Details
- 0.67 Acre Lot
- Property fronts a private road
- Level Lot
Parking
- 2 Car Garage
Home Design
- Gambrel Roof
- Concrete Foundation
- Wood Frame Construction
- Shingle Roof
Interior Spaces
- Property has 2.5 Levels
- Ceiling Fan
- Skylights
- Fireplace
- Combination Kitchen and Dining Room
- Storage
- Washer and Dryer Hookup
- Fire and Smoke Detector
Kitchen
- Double Oven
- Microwave
- Dishwasher
- Kitchen Island
Flooring
- Wood
- Carpet
- Radiant Floor
- Tile
Bedrooms and Bathrooms
- 3 Bedrooms
- En-Suite Bathroom
- Walk-In Closet
Basement
- Heated Basement
- Interior Basement Entry
- Laundry in Basement
Outdoor Features
- Patio
- Outbuilding
Schools
- Pollard Elementary School
- Timberlane Regional Middle School
- Timberlane Regional High Sch
Utilities
- Central Air
- Mini Split Air Conditioners
- Heat Pump System
- Mini Split Heat Pump
- Baseboard Heating
- Programmable Thermostat
- Private Water Source
- Leach Field
- High Speed Internet
- Cable TV Available
Listing and Financial Details
- Tax Block 001
- Assessor Parcel Number 62
Ownership History
Purchase Details
Home Financials for this Owner
Home Financials are based on the most recent Mortgage that was taken out on this home.Purchase Details
Home Financials for this Owner
Home Financials are based on the most recent Mortgage that was taken out on this home.Purchase Details
Home Financials for this Owner
Home Financials are based on the most recent Mortgage that was taken out on this home.Similar Homes in Plaistow, NH
Home Values in the Area
Average Home Value in this Area
Purchase History
| Date | Type | Sale Price | Title Company |
|---|---|---|---|
| Warranty Deed | $702,000 | None Available | |
| Warranty Deed | $702,000 | None Available | |
| Warranty Deed | $270,666 | -- | |
| Warranty Deed | $270,666 | -- | |
| Deed | $250,000 | -- | |
| Deed | $250,000 | -- |
Mortgage History
| Date | Status | Loan Amount | Loan Type |
|---|---|---|---|
| Open | $680,940 | Purchase Money Mortgage | |
| Closed | $680,940 | Purchase Money Mortgage | |
| Previous Owner | $230,000 | Stand Alone Refi Refinance Of Original Loan | |
| Previous Owner | $255,000 | Stand Alone Refi Refinance Of Original Loan | |
| Previous Owner | $779,000 | No Value Available | |
| Previous Owner | $240,113 | FHA | |
| Previous Owner | $246,137 | Purchase Money Mortgage |
Property History
| Date | Event | Price | Change | Sq Ft Price |
|---|---|---|---|---|
| 03/21/2025 03/21/25 | Sold | $702,000 | +8.2% | $205 / Sq Ft |
| 02/18/2025 02/18/25 | Pending | -- | -- | -- |
| 02/14/2025 02/14/25 | For Sale | $649,000 | +109.4% | $190 / Sq Ft |
| 10/30/2015 10/30/15 | Sold | $310,000 | -3.1% | $116 / Sq Ft |
| 09/24/2015 09/24/15 | Pending | -- | -- | -- |
| 09/07/2015 09/07/15 | For Sale | $320,000 | -- | $120 / Sq Ft |
Tax History Compared to Growth
Tax History
| Year | Tax Paid | Tax Assessment Tax Assessment Total Assessment is a certain percentage of the fair market value that is determined by local assessors to be the total taxable value of land and additions on the property. | Land | Improvement |
|---|---|---|---|---|
| 2024 | $9,289 | $448,300 | $129,800 | $318,500 |
| 2023 | $10,015 | $448,300 | $129,800 | $318,500 |
| 2022 | $8,521 | $448,300 | $129,800 | $318,500 |
| 2021 | $8,500 | $448,300 | $129,800 | $318,500 |
| 2020 | $8,791 | $406,040 | $91,240 | $314,800 |
| 2019 | $8,653 | $406,040 | $91,240 | $314,800 |
| 2018 | $8,209 | $333,840 | $91,240 | $242,600 |
| 2017 | $7,913 | $330,240 | $91,240 | $239,000 |
| 2016 | $7,430 | $330,240 | $91,240 | $239,000 |
| 2015 | $7,428 | $307,470 | $97,570 | $209,900 |
| 2014 | $6,979 | $277,700 | $93,800 | $183,900 |
| 2011 | $6,862 | $277,700 | $93,800 | $183,900 |
Agents Affiliated with this Home
-
Gina Aselin

Seller's Agent in 2025
Gina Aselin
EXP Realty
(603) 620-3830
1 in this area
205 Total Sales
-
Matt Riley
M
Buyer's Agent in 2025
Matt Riley
BHHS Verani Bedford
(603) 714-4663
1 in this area
47 Total Sales
-
Jeanette Bandouveres

Seller's Agent in 2015
Jeanette Bandouveres
Great Island Realty LLC
(603) 557-7089
102 Total Sales
Map
Source: PrimeMLS
MLS Number: 5029433
APN: PLSW-000062-000001
- 2 Mankill Brook Rd
- 17 Horizon Way
- 3 Rolling Hill Ave
- 68 Forrest St Unit 8C
- 68 Forrest St Unit 6D
- 11 Palmer Ave
- 44 Stephen C Savage Way Unit 10
- 44 Stephen C Savage Way Unit 12
- 11 Springview Terrace
- 7 Hale Spring Rd
- 108 Main St Unit B
- 4 Palmer Ave
- 108 Forrest St
- 3 Elm St
- 10 Glendale Cir
- 6 Elm St
- 120 Newton Rd Unit 2C
- 120 Newton Rd Unit 9C
- 155 Main St
- 128 Newton Rd Unit 29

