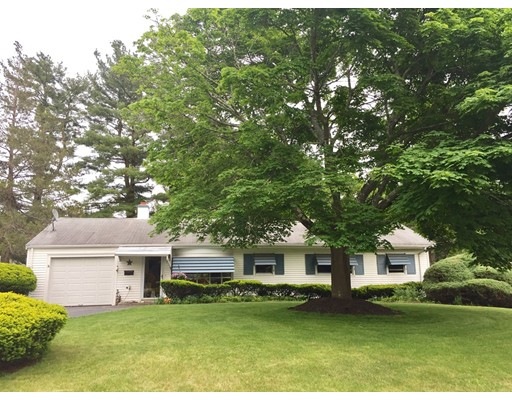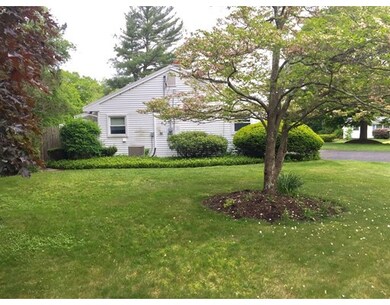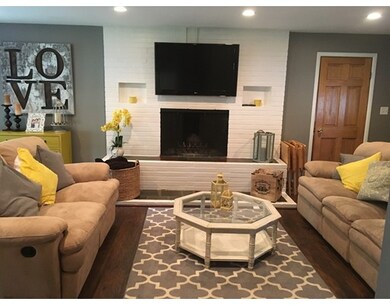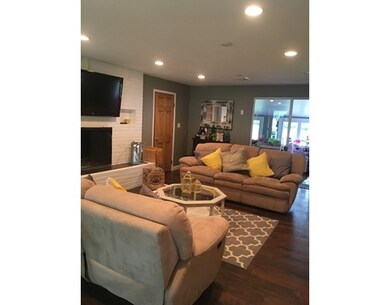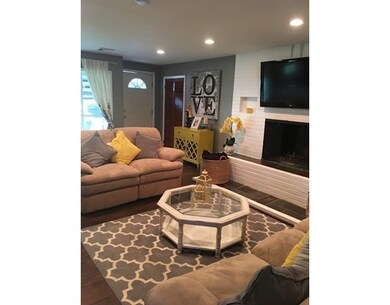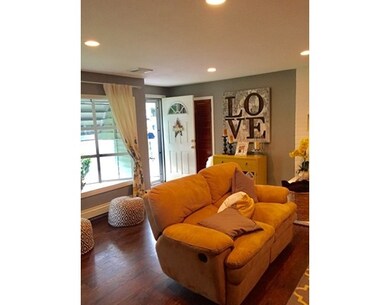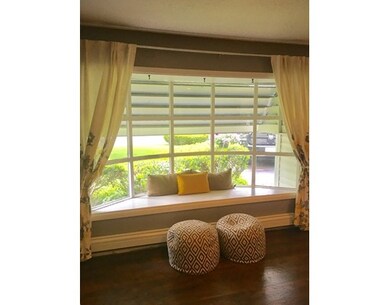
54 Pondview Cir Brockton, MA 02301
Winters Corner NeighborhoodAbout This Home
As of July 2017lst TIME HOME BUYERS LOOK NO FURTHER ~ This beautifully maintained 2 Bedroom was completed RENOVATED in 2014 ~ OPEN FLOOR PLAN ~ ONE LEVEL LIVING ~ Laminate HARDWOOD throughout ~ NEWER Windows ~ CENTRAL AIR throughout ~ Entertain your guests in this Large Living Room with Brick FIREPLACE, RECESSED lights, large seated PICTURE window overlooking front yard while cooking in this nicely upgraded Kitchen with dark cabinets & all SS appliances. They can enjoy the spacious 4 SEASON Family Room/Playroom with slider and access to the awesome FENCED yard with patio ~ 11x20 MASTER Bedroom with 2 CLOSETS ~ FULL Bathroom with solid counter & glass doors ~ Separate LAUNDRY Room with access to 1 CAR GARAGE. Easy access to shopping, schools and highway ~ BRING YOUR BUYERS...SHOWINGS BEGIN AT THE OPEN HOUSE on SUNDAY, MAY 28th from 12-3 pm. THIS ONE WON'T LAST!
Home Details
Home Type
Single Family
Est. Annual Taxes
$5,629
Year Built
1956
Lot Details
0
Listing Details
- Lot Description: Corner, Paved Drive, Fenced/Enclosed
- Property Type: Single Family
- Single Family Type: Detached
- Style: Ranch
- Lead Paint: Unknown
- Year Round: Yes
- Year Built Description: Renovated Since
- Special Features: None
- Property Sub Type: Detached
- Year Built: 1956
Interior Features
- Has Basement: No
- Fireplaces: 1
- Number of Rooms: 6
- Amenities: Public Transportation, Shopping, Golf Course, Medical Facility, Laundromat, Highway Access, Public School, T-Station
- Electric: Circuit Breakers, 200 Amps
- Energy: Insulated Windows, Storm Windows, Storm Doors
- Flooring: Wall to Wall Carpet, Wood Laminate
- Insulation: Full
- Interior Amenities: Security System, Cable Available
- Bedroom 2: First Floor, 13X10
- Bathroom #1: First Floor, 9X7
- Kitchen: First Floor, 10X11
- Laundry Room: First Floor
- Living Room: First Floor, 25X15
- Master Bedroom: First Floor, 10X20
- Master Bedroom Description: Ceiling Fan(s), Closet, Flooring - Wall to Wall Carpet
- Dining Room: First Floor, 11X11
- Family Room: First Floor, 10X20
- No Bedrooms: 2
- Full Bathrooms: 1
- Main Lo: C64900
- Main So: AN1474
- Estimated Sq Ft: 1374.00
Exterior Features
- Construction: Frame
- Exterior: Vinyl
- Exterior Features: Patio, Gutters, Storage Shed, Fenced Yard
- Foundation: Slab
Garage/Parking
- Garage Parking: Attached
- Garage Spaces: 1
- Parking: Off-Street, Paved Driveway
- Parking Spaces: 4
Utilities
- Heat Zones: 1
- Hot Water: Tankless
- Utility Connections: for Electric Range, for Electric Oven, for Electric Dryer, Washer Hookup
- Sewer: City/Town Sewer
- Water: City/Town Water
Schools
- Elementary School: Hancock
- Middle School: West
- High School: Brockton
Lot Info
- Assessor Parcel Number: M:010 R:015 S:
- Zoning: R1A
- Acre: 0.32
- Lot Size: 13852.00
Multi Family
- Foundation: 99999
Ownership History
Purchase Details
Home Financials for this Owner
Home Financials are based on the most recent Mortgage that was taken out on this home.Purchase Details
Home Financials for this Owner
Home Financials are based on the most recent Mortgage that was taken out on this home.Similar Homes in Brockton, MA
Home Values in the Area
Average Home Value in this Area
Purchase History
| Date | Type | Sale Price | Title Company |
|---|---|---|---|
| Fiduciary Deed | $212,500 | -- | |
| Deed | $116,000 | -- |
Mortgage History
| Date | Status | Loan Amount | Loan Type |
|---|---|---|---|
| Open | $10,000 | Stand Alone Refi Refinance Of Original Loan | |
| Open | $191,250 | New Conventional | |
| Previous Owner | $35,000 | No Value Available | |
| Previous Owner | $46,000 | Purchase Money Mortgage |
Property History
| Date | Event | Price | Change | Sq Ft Price |
|---|---|---|---|---|
| 07/31/2017 07/31/17 | Sold | $277,000 | +2.6% | $202 / Sq Ft |
| 05/29/2017 05/29/17 | Pending | -- | -- | -- |
| 05/24/2017 05/24/17 | Price Changed | $269,900 | -3.6% | $196 / Sq Ft |
| 05/24/2017 05/24/17 | For Sale | $279,900 | +31.7% | $204 / Sq Ft |
| 03/21/2014 03/21/14 | Sold | $212,500 | -3.4% | $155 / Sq Ft |
| 01/27/2014 01/27/14 | Pending | -- | -- | -- |
| 11/18/2013 11/18/13 | Price Changed | $219,900 | -2.2% | $160 / Sq Ft |
| 10/17/2013 10/17/13 | For Sale | $224,900 | -- | $164 / Sq Ft |
Tax History Compared to Growth
Tax History
| Year | Tax Paid | Tax Assessment Tax Assessment Total Assessment is a certain percentage of the fair market value that is determined by local assessors to be the total taxable value of land and additions on the property. | Land | Improvement |
|---|---|---|---|---|
| 2025 | $5,629 | $464,800 | $150,800 | $314,000 |
| 2024 | $5,465 | $454,700 | $150,800 | $303,900 |
| 2023 | $4,845 | $373,300 | $116,100 | $257,200 |
| 2022 | $5,201 | $372,300 | $105,800 | $266,500 |
| 2021 | $4,839 | $333,700 | $98,700 | $235,000 |
| 2020 | $4,798 | $316,700 | $94,500 | $222,200 |
| 2019 | $4,305 | $277,000 | $88,500 | $188,500 |
| 2018 | $3,790 | $252,700 | $88,500 | $164,200 |
| 2017 | $3,790 | $235,400 | $88,500 | $146,900 |
| 2016 | $3,824 | $220,300 | $84,700 | $135,600 |
| 2015 | $3,670 | $202,200 | $84,700 | $117,500 |
| 2014 | $3,653 | $201,500 | $84,700 | $116,800 |
Agents Affiliated with this Home
-
Gina Zaccaro
G
Seller's Agent in 2017
Gina Zaccaro
Precision Home Realty LLC
(508) 232-0992
2 in this area
50 Total Sales
-
The Eisnor Team

Buyer's Agent in 2017
The Eisnor Team
William Raveis R.E. & Home Services
(781) 775-3854
209 Total Sales
-
Raymond Lacouture
R
Seller's Agent in 2014
Raymond Lacouture
Ray Lacouture & Associates
(774) 222-2229
22 Total Sales
-
Christopher Morrison
C
Buyer's Agent in 2014
Christopher Morrison
eXp Realty
(508) 662-7355
10 Total Sales
Map
Source: MLS Property Information Network (MLS PIN)
MLS Number: 72170169
APN: BROC-000010-000015
