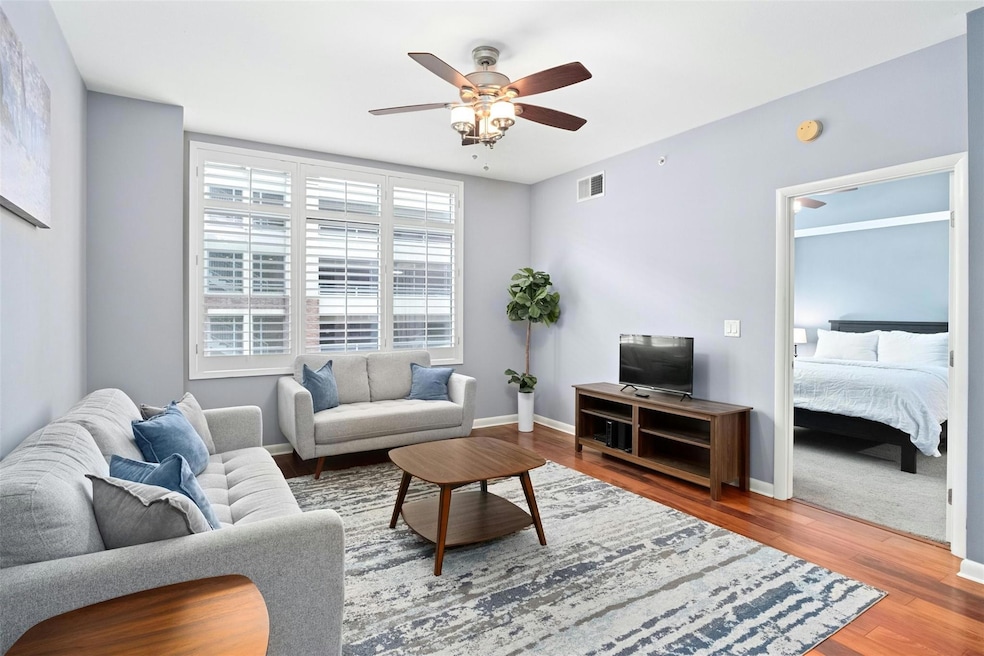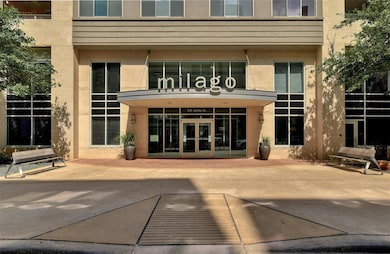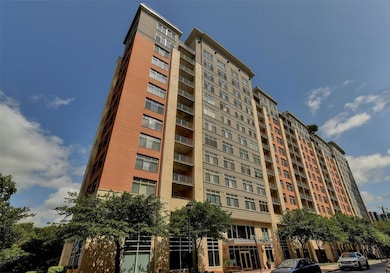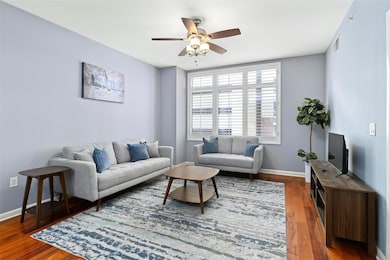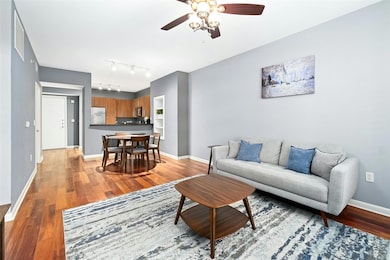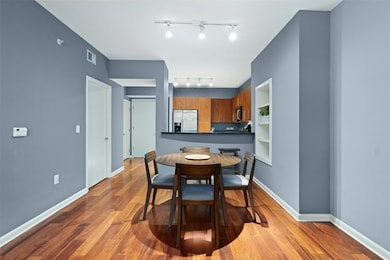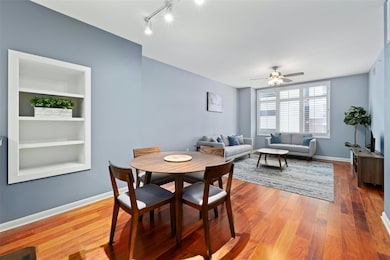Milago Condominiums 54 Rainey St Unit 403 Austin, TX 78701
Rainey Street Historic District NeighborhoodHighlights
- Concierge
- Fitness Center
- Rooftop Deck
- Mathews Elementary School Rated A
- Building Security
- 4-minute walk to Waller Beach at Town Lake Metropolitan Park
About This Home
Experience the best of Austin living in this stunning 1-bedroom, 1-bathroom condo at the highly sought-after Milago Condominiums on Rainey Street. Just steps from vibrant nightlife, renowned restaurants, and Lady Bird Lake, this home offers the perfect balance of energy and tranquility. Inside, you'll find a spacious, light-filled layout with beautiful hardwood flooring in the living areas and sleek modern finishes throughout. The chef’s kitchen is designed for both style and functionality, featuring granite countertops, a breakfast bar, and stainless-steel appliances. The large bedroom boasts a ceiling fan, a generous walk-in closet, and an en-suite bath with a granite-topped vanity, ample storage, and a tub/shower combo. A dedicated office or flex space and in-unit laundry add to the convenience. Milago’s world-class amenities set this residence apart, offering a rooftop pool and terrace with breathtaking skyline views, a BBQ and lounge area, a stylish clubroom, and a ground-floor Wi-Fi lounge. Residents also enjoy 24-hour concierge service, bike and canoe/kayak storage, and direct access to the lake via a private dock—perfect for outdoor enthusiasts. With easy access to downtown, public transportation, and the scenic trails of Lady Bird Lake, this condo delivers an unparalleled lifestyle in one of Austin’s most dynamic neighborhoods. Don’t miss this opportunity—schedule a private tour today! *This unit is available for rent with the option to be furnished or unfurnished. The monthly rental rate is $2,600 if furnished and $2,300 if unfurnished.*
Listing Agent
Compass RE Texas, LLC Brokerage Phone: (512) 626-6488 License #0676274 Listed on: 02/14/2025

Condo Details
Home Type
- Condominium
Est. Annual Taxes
- $6,759
Year Built
- Built in 2005
Lot Details
- East Facing Home
- Landscaped
Parking
- 1 Car Attached Garage
- Designated Car Share Spaces
- Assigned Parking
- Community Parking Structure
Interior Spaces
- 865 Sq Ft Home
- 1-Story Property
- Open Floorplan
- Furnished or left unfurnished upon request
- High Ceiling
- Ceiling Fan
- Track Lighting
- Plantation Shutters
- Entrance Foyer
- Multiple Living Areas
- Living Room
- Dining Room
- Home Office
Kitchen
- Open to Family Room
- Eat-In Kitchen
- Breakfast Bar
- Free-Standing Electric Oven
- Free-Standing Electric Range
- Microwave
- Stainless Steel Appliances
- Granite Countertops
Flooring
- Wood
- Carpet
- Tile
Bedrooms and Bathrooms
- 1 Primary Bedroom on Main
- Walk-In Closet
- 1 Full Bathroom
Home Security
Schools
- Mathews Elementary School
- O Henry Middle School
- Austin High School
Utilities
- Central Heating
- High Speed Internet
- Cable TV Available
Additional Features
- No Interior Steps
- Spa
Listing and Financial Details
- Security Deposit $2,300
- Tenant pays for all utilities
- The owner pays for association fees, taxes
- 12 Month Lease Term
- $85 Application Fee
- Assessor Parcel Number 02030312280000
Community Details
Overview
- 70 Units
- Milago Condo Amd Subdivision
- Lock-and-Leave Community
Amenities
- Concierge
- Rooftop Deck
- Community Barbecue Grill
- Picnic Area
- Common Area
- Recycling
- Business Center
- Meeting Room
- Community Mailbox
- Community Storage Space
Recreation
- Dog Park
- Trails
Pet Policy
- Pet Deposit $200
- Pet Amenities
- Dogs and Cats Allowed
Security
- Building Security
- Resident Manager or Management On Site
- Controlled Access
- Fire and Smoke Detector
Map
About Milago Condominiums
Source: Unlock MLS (Austin Board of REALTORS®)
MLS Number: 4948503
APN: 719548
- 54 Rainey St Unit 1018
- 54 Rainey St Unit 617
- 54 Rainey St Unit 815
- 54 Rainey St Unit 814
- 54 Rainey St Unit 713
- 54 Rainey St Unit 613
- 54 Rainey St Unit 1015
- 54 Rainey St Unit 817
- 54 Rainey St Unit 1017
- 70 Out of Area Unit 2209
- 48 East Ave Unit 2807
- 48 East Ave Unit 2707
- 48 East Ave Unit 1210
- 48 East Ave Unit 2801
- 48 East Ave Unit 2907
- 48 East Ave Unit 1705
- 48 East Ave Unit 1605
- 48 East Ave Unit 3005
- 48 East Ave Unit 2610
- 48 East Ave Unit 2703
- 54 Rainey St Unit 918
- 51 Rainey St
- 70 Other Unit 2201
- 48 East Ave
- 48 East Ave Unit FL14-ID1061218P
- 48 East Ave Unit FL26-ID1013569P
- 48 East Ave Unit FL14-ID1023981P
- 48 East Ave Unit FL18-ID1023980P
- 48 East Ave Unit FL11-ID1023989P
- 48 East Ave Unit 2003
- 48 East Ave Unit 2106
- 48 East Ave Unit 2305
- 48 East Ave Unit 1904
- 70 Rainey St Unit 2107
- 70 Rainey St Unit 2201
- 70 Rainey St Unit 2603
- 70 Rainey St Unit 1409
- 70 Rainey St Unit 2506
- 44 East Ave Unit 3703
- 44 East Ave Unit 2503
