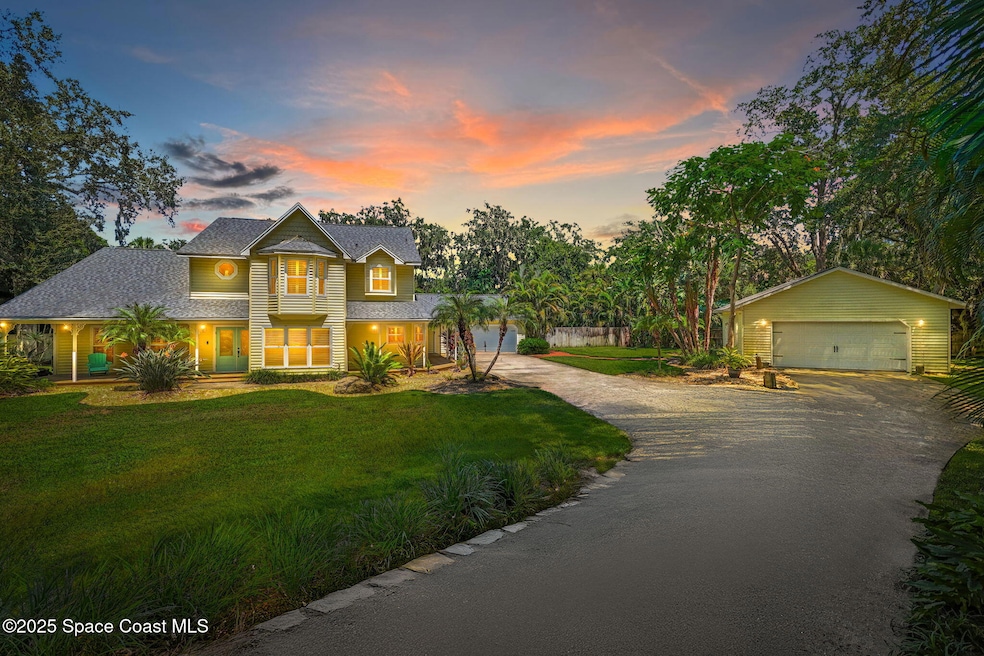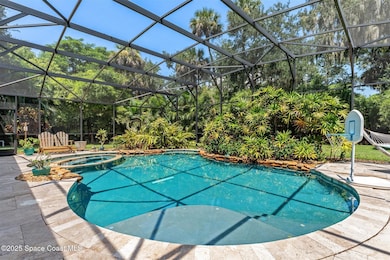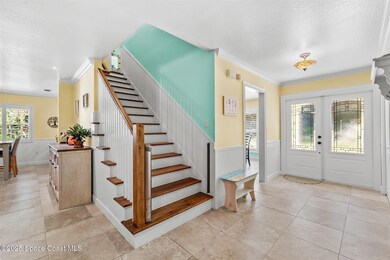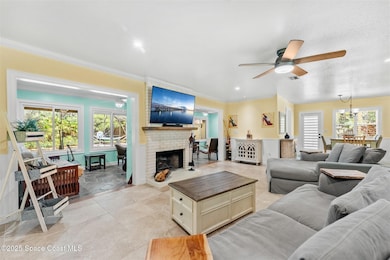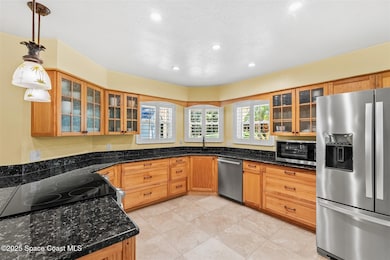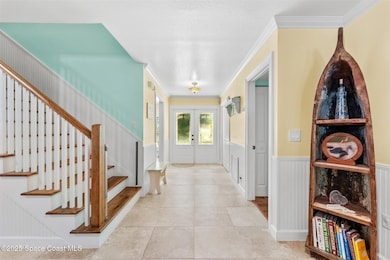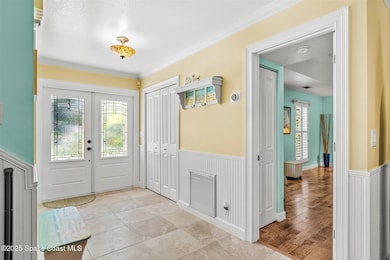54 Ridge Ct Rockledge, FL 32955
Estimated payment $6,630/month
Highlights
- Marina
- Solar Heated In Ground Pool
- 0.65 Acre Lot
- Rockledge Senior High School Rated A-
- Gated Community
- Deck
About This Home
SELLER HAS ASSUMABLE VA MORTGAGE AT 2.75%. Nestled within a secluded oak hammock gated community. Enjoy your own tropical paradise with a private fenced backyard, lush landscaping, and a luxurious heated swimming pool and spa. The outdoor oasis features travertine pavers, a summer kitchen with a built-in gas grill, wet bar, and plenty of space for entertaining. Inside, the main suite boasts hand-scraped hickory floors, a remodeled bath with dual vanities, and a custom walk-in closet. Custom kitchen with granite countertops, wood cabinets, and newer appliances. A hickory staircase leads to a versatile loft with large walk in closet, 2 additional spacious bedrooms feature walk-in closets and an updated guest bathroom. Impact windows and doors in 2022 offering peace of mind for tropical weather. The air-conditioned detached garage is ideal for a workshop, gym, office, or more toys. Community marina. Just seconds to shopping, gyms, dining options and downtown Cocoa Village.
Home Details
Home Type
- Single Family
Est. Annual Taxes
- $10,545
Year Built
- Built in 1987 | Remodeled
Lot Details
- 0.65 Acre Lot
- Wood Fence
- Front and Back Yard Sprinklers
- Many Trees
HOA Fees
- $75 Monthly HOA Fees
Parking
- 4 Car Detached Garage
- Electric Vehicle Home Charger
- Garage Door Opener
Home Design
- Traditional Architecture
- Frame Construction
- Wood Siding
- Vinyl Siding
Interior Spaces
- 3,159 Sq Ft Home
- 2-Story Property
- Furniture Can Be Negotiated
- Built-In Features
- Ceiling Fan
- Wood Burning Fireplace
- Entrance Foyer
- Screened Porch
- Washer and Electric Dryer Hookup
Kitchen
- Breakfast Bar
- Electric Range
- Dishwasher
- Disposal
Flooring
- Wood
- Carpet
- Tile
Bedrooms and Bathrooms
- 3 Bedrooms
- Primary Bedroom on Main
- Split Bedroom Floorplan
- Walk-In Closet
- Separate Shower in Primary Bathroom
Home Security
- Smart Home
- Smart Thermostat
- High Impact Windows
Pool
- Solar Heated In Ground Pool
- Saltwater Pool
- Waterfall Pool Feature
- Screen Enclosure
Outdoor Features
- Deck
- Outdoor Kitchen
Schools
- Tropical Elementary School
- Mcnair Middle School
- Rockledge High School
Utilities
- Central Heating and Cooling System
- Septic Tank
- Cable TV Available
Listing and Financial Details
- Assessor Parcel Number 25-36-03-Nc-00000.0-0008.00
Community Details
Overview
- River Ridge HOA
- River Ridge Subdivision
Recreation
- Marina
Security
- Gated Community
Map
Home Values in the Area
Average Home Value in this Area
Tax History
| Year | Tax Paid | Tax Assessment Tax Assessment Total Assessment is a certain percentage of the fair market value that is determined by local assessors to be the total taxable value of land and additions on the property. | Land | Improvement |
|---|---|---|---|---|
| 2025 | $10,603 | $730,400 | -- | -- |
| 2024 | $10,545 | $709,820 | -- | -- |
| 2023 | $10,545 | $689,150 | $0 | $0 |
| 2022 | $10,029 | $669,080 | $0 | $0 |
| 2021 | $5,634 | $370,190 | $0 | $0 |
| 2020 | $5,654 | $365,080 | $0 | $0 |
| 2019 | $5,645 | $356,880 | $0 | $0 |
| 2018 | $5,673 | $350,230 | $0 | $0 |
| 2017 | $5,726 | $343,030 | $0 | $0 |
| 2016 | $5,795 | $335,980 | $140,000 | $195,980 |
| 2015 | $5,925 | $333,650 | $140,000 | $193,650 |
| 2014 | $5,923 | $331,010 | $115,000 | $216,010 |
Property History
| Date | Event | Price | List to Sale | Price per Sq Ft | Prior Sale |
|---|---|---|---|---|---|
| 09/29/2025 09/29/25 | Price Changed | $1,074,900 | -2.3% | $340 / Sq Ft | |
| 09/02/2025 09/02/25 | For Sale | $1,099,900 | +24.3% | $348 / Sq Ft | |
| 12/20/2021 12/20/21 | Sold | $885,000 | +2.3% | $284 / Sq Ft | View Prior Sale |
| 10/27/2021 10/27/21 | Pending | -- | -- | -- | |
| 10/15/2021 10/15/21 | Price Changed | $865,000 | -8.9% | $277 / Sq Ft | |
| 09/24/2021 09/24/21 | For Sale | $949,000 | -- | $304 / Sq Ft |
Purchase History
| Date | Type | Sale Price | Title Company |
|---|---|---|---|
| Warranty Deed | $885,000 | Supreme Title Closings | |
| Warranty Deed | $400,000 | International Title & Escrow | |
| Warranty Deed | $250,000 | -- | |
| Warranty Deed | $220,000 | -- |
Mortgage History
| Date | Status | Loan Amount | Loan Type |
|---|---|---|---|
| Open | $775,000 | VA | |
| Previous Owner | $300,000 | No Value Available | |
| Previous Owner | $209,000 | No Value Available |
Source: Space Coast MLS (Space Coast Association of REALTORS®)
MLS Number: 1056090
APN: 25-36-03-NC-00000.0-0008.00
- 9 Vermont Ave
- 1049 Rockledge Dr Unit 107B
- 21 Vermont Ave
- 26 Orange Ave
- 46 Burlington Ave
- 1307 Rockledge Dr
- 64 Knollwood Dr
- 72 Rockledge Ave
- 151 Eyster Blvd
- 0 Doctor Joe Lee Smith Dr
- 19 Knollwood Dr
- 141 Valencia Rd
- 1882 Murrell Rd Unit J36
- 1720 Murrell Rd Unit 110
- 1136 Luther Dr
- 1134 Luther Dr
- 635 Orange Ct
- 35 Loch Ness Dr
- 813 Pine Shadows Ave
- 1407 Rockledge Dr
- 1077 Shares Dr Unit 2
- 1077 Shares Dr Unit 1
- 34 W Azalea Cir
- 64 Knollwood Dr
- 42 N Fernwood Dr
- 10 Scott Ln
- 1720 Murrell Rd Unit 214
- 1720 Murrell Rd Unit 217
- 1720 Murrell Rd Unit 201
- 256 Barton Blvd
- 819 Angela Ave Unit B
- 819 Angela Ave
- 824 Faull Dr Unit B
- 35 Loch Ness Dr
- 413 Dove Ave
- 412 Clarence Rowe Ave
- 417 Dove Ave
- 14 Hardee Cir S
- 130 Bouganvillea Dr Unit 14
- 130 Bouganvillea Dr Unit 15
