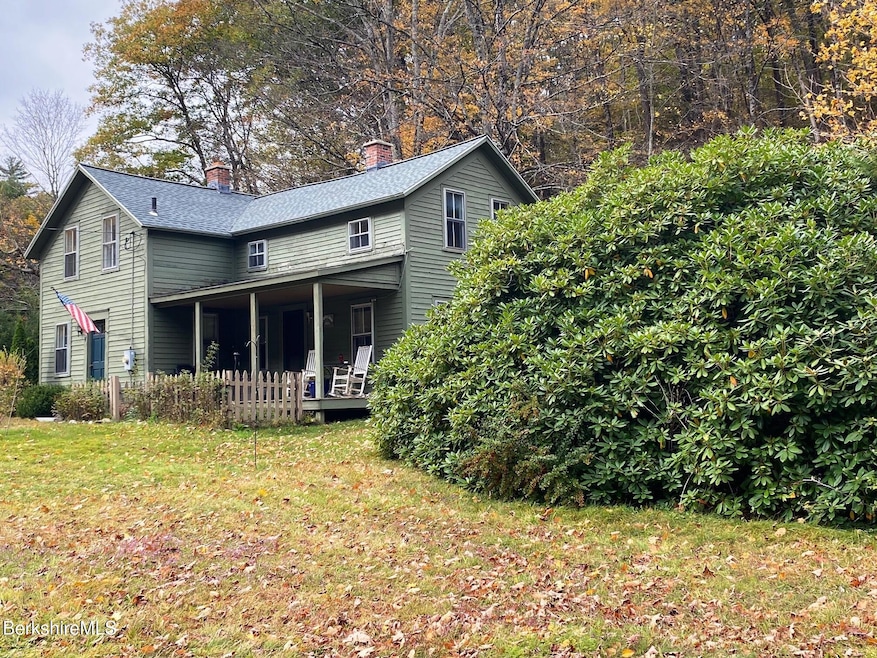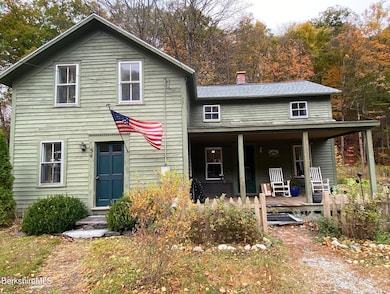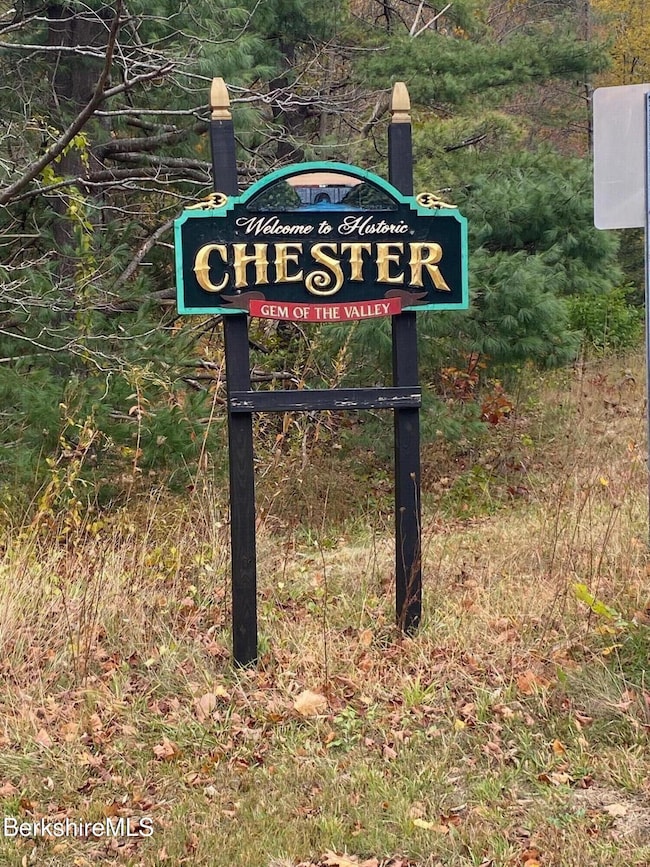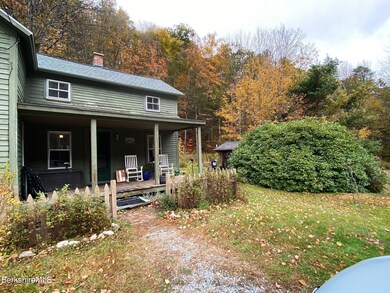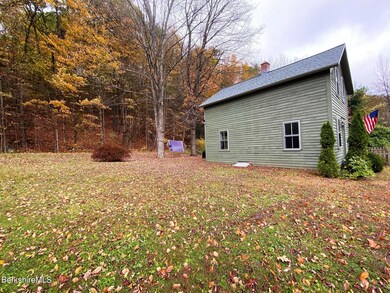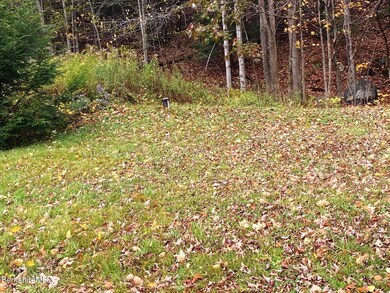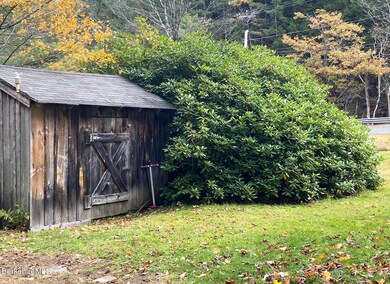
54 Route 20 Chester, MA 01011
Highlights
- Wood Flooring
- Mature Landscaping
- Wood Siding
- Farmhouse Style Home
- Porch
About This Home
As of March 2025Located in Chester, The Gem of the Valley, is this quaint home with character and charm.This 19th century home has many updates done by the current owners. The list includes chimney work, front porch built, roof updated, new boiler, well pump and all plumbing redone. Passing Title V septic inspection September 2024. Drilled well for your water source. Storm windows installed. Walker Brook is directly across the road. Come take a look at what could be your next home.24 hour notice for all showings
Last Buyer's Agent
Non Member
NON-MEMBER / RECIPROCAL
Home Details
Home Type
- Single Family
Est. Annual Taxes
- $2,902
Year Built
- 1875
Lot Details
- 0.9 Acre Lot
- Mature Landscaping
Home Design
- Farmhouse Style Home
- Updated or Remodeled
- Wood Frame Construction
- Asphalt Shingled Roof
- Wood Siding
Interior Spaces
- 1,411 Sq Ft Home
- Wood Flooring
- Range
Bedrooms and Bathrooms
- 3 Bedrooms
- 2 Full Bathrooms
Unfinished Basement
- Interior Basement Entry
- Dirt Floor
Parking
- 4 Parking Spaces
- No Garage
- Off-Street Parking
Outdoor Features
- Outbuilding
- Porch
Schools
- Chester Elementary School
- Gateway Middle School
- Gateway Regional High School
Utilities
- Boiler Heating System
- Heating System Uses Oil
- Well
- Drilled Well
- Electric Water Heater
- Private Sewer
Ownership History
Purchase Details
Similar Homes in Chester, MA
Home Values in the Area
Average Home Value in this Area
Purchase History
| Date | Type | Sale Price | Title Company |
|---|---|---|---|
| Fiduciary Deed | $25,000 | -- | |
| Fiduciary Deed | $25,000 | -- |
Mortgage History
| Date | Status | Loan Amount | Loan Type |
|---|---|---|---|
| Open | $244,444 | Purchase Money Mortgage | |
| Closed | $244,444 | Purchase Money Mortgage |
Property History
| Date | Event | Price | Change | Sq Ft Price |
|---|---|---|---|---|
| 03/21/2025 03/21/25 | Sold | $242,000 | -0.2% | $172 / Sq Ft |
| 02/14/2025 02/14/25 | Pending | -- | -- | -- |
| 10/21/2024 10/21/24 | For Sale | $242,500 | -- | $172 / Sq Ft |
Tax History Compared to Growth
Tax History
| Year | Tax Paid | Tax Assessment Tax Assessment Total Assessment is a certain percentage of the fair market value that is determined by local assessors to be the total taxable value of land and additions on the property. | Land | Improvement |
|---|---|---|---|---|
| 2025 | $3,068 | $169,900 | $28,300 | $141,600 |
| 2024 | $2,902 | $169,900 | $28,300 | $141,600 |
| 2023 | $2,824 | $158,400 | $28,300 | $130,100 |
| 2022 | $2,708 | $141,200 | $28,300 | $112,900 |
| 2020 | $2,378 | $114,900 | $25,200 | $89,700 |
| 2019 | $295 | $110,100 | $22,000 | $88,100 |
| 2018 | $298 | $112,400 | $22,000 | $90,400 |
| 2017 | $235 | $98,900 | $22,000 | $76,900 |
| 2016 | $1,994 | $98,900 | $22,000 | $76,900 |
| 2015 | $1,546 | $80,100 | $24,500 | $55,600 |
Agents Affiliated with this Home
-
Susan Deacon

Seller's Agent in 2025
Susan Deacon
RE/MAX
(413) 297-2076
2 in this area
71 Total Sales
-
N
Buyer's Agent in 2025
Non Member
NON-MEMBER / RECIPROCAL
Map
Source: Berkshire County Board of REALTORS®
MLS Number: 244860
APN: CHES-004120-000000-000110
- 10 William St
- 45 Middlefield Rd
- 12 Riverfront St
- 300 Middlefield Rd
- 243 Quarry Rd
- Lot32 Valley View Rd
- Lot19 Skyline Ridge Rd
- LOT12 Bancroft Rd
- 113 Iroquois Ave
- 0 Pickerel Close Unit 73309254
- 179 Hopkins Ln
- Lot 3A Hiawatha Hill Rd
- 207-209 Main St
- 1196 Bancroft Rd
- Lot 83 Moberg Rd
- Lot 84 Moberg Rd
- Lot9A Perch Close
- 508 Seneca Dr
- LOT16 Porcupine Ct
- 1100 Main St
