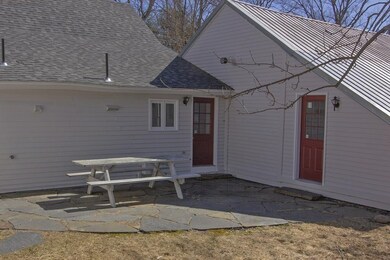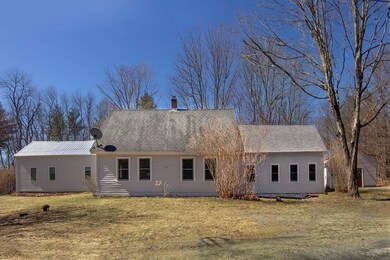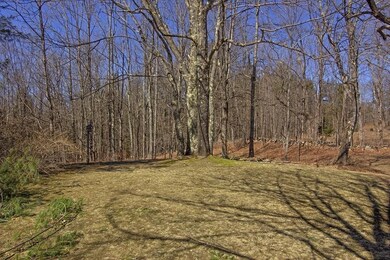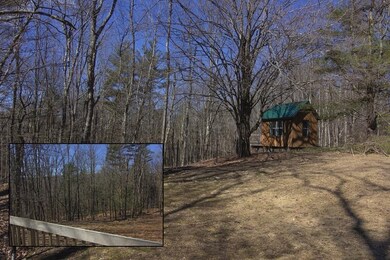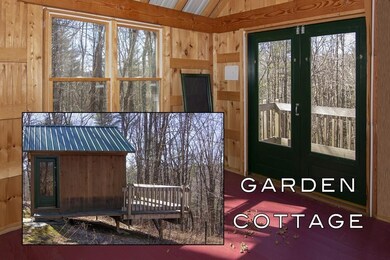
54 S Union St Plainfield, MA 01070
3
Beds
2
Baths
2,693
Sq Ft
3.8
Acres
Highlights
- Wood Flooring
- Forced Air Heating System
- Stone Wall
- Patio
- Electric Baseboard Heater
About This Home
As of December 2024Shangri - La ~ Home at last ~ Lovingly cared for spacious, bright and sunny cape filled with character and charm ~ Step out into the peaceful back yard and enjoy your own enchanting garden cottage with it's own deck ~ So many possibilities for this spacious studio/workshop with it's own heat and entrance... Private master bedroom with it's own bathroom. Solar panels on garage! Town pond just a short drive away...
Home Details
Home Type
- Single Family
Est. Annual Taxes
- $5,644
Year Built
- Built in 1800
Lot Details
- Year Round Access
- Stone Wall
Parking
- 1 Car Garage
Flooring
- Wood
- Vinyl
Utilities
- Forced Air Heating System
- Electric Baseboard Heater
- Heating System Uses Propane
- Water Holding Tank
- Electric Water Heater
- Private Sewer
Additional Features
- Built-In Range
- Patio
- Basement
Listing and Financial Details
- Assessor Parcel Number M:021.0 P:0010.0
Map
Create a Home Valuation Report for This Property
The Home Valuation Report is an in-depth analysis detailing your home's value as well as a comparison with similar homes in the area
Home Values in the Area
Average Home Value in this Area
Property History
| Date | Event | Price | Change | Sq Ft Price |
|---|---|---|---|---|
| 12/18/2024 12/18/24 | Sold | $299,500 | 0.0% | $111 / Sq Ft |
| 11/15/2024 11/15/24 | Pending | -- | -- | -- |
| 10/28/2024 10/28/24 | For Sale | $299,500 | +19.3% | $111 / Sq Ft |
| 05/08/2020 05/08/20 | Sold | $251,000 | +0.4% | $93 / Sq Ft |
| 04/01/2020 04/01/20 | Pending | -- | -- | -- |
| 03/24/2020 03/24/20 | For Sale | $250,000 | -- | $93 / Sq Ft |
Source: MLS Property Information Network (MLS PIN)
Tax History
| Year | Tax Paid | Tax Assessment Tax Assessment Total Assessment is a certain percentage of the fair market value that is determined by local assessors to be the total taxable value of land and additions on the property. | Land | Improvement |
|---|---|---|---|---|
| 2025 | $5,644 | $305,400 | $40,400 | $265,000 |
| 2024 | $5,323 | $248,500 | $40,000 | $208,500 |
| 2023 | $5,149 | $248,500 | $40,000 | $208,500 |
| 2022 | $4,958 | $248,500 | $40,000 | $208,500 |
| 2021 | $4,764 | $247,600 | $38,700 | $208,900 |
| 2020 | $4,873 | $242,200 | $38,200 | $204,000 |
| 2019 | $4,037 | $207,900 | $38,100 | $169,800 |
| 2018 | $3,919 | $205,400 | $35,400 | $170,000 |
| 2017 | $3,779 | $194,200 | $35,300 | $158,900 |
| 2016 | $3,689 | $195,600 | $33,800 | $161,800 |
| 2015 | $3,427 | $192,200 | $39,100 | $153,100 |
| 2014 | $3,342 | $186,900 | $38,400 | $148,500 |
Source: Public Records
Mortgage History
| Date | Status | Loan Amount | Loan Type |
|---|---|---|---|
| Open | $225,000 | Purchase Money Mortgage | |
| Previous Owner | $246,453 | FHA |
Source: Public Records
Deed History
| Date | Type | Sale Price | Title Company |
|---|---|---|---|
| Warranty Deed | $299,500 | None Available | |
| Warranty Deed | $251,000 | None Available | |
| Deed | $32,000 | -- |
Source: Public Records
Similar Home in Plainfield, MA
Source: MLS Property Information Network (MLS PIN)
MLS Number: 72637498
APN: PLAI-000210-000000-000100
Nearby Homes
- 344 Main St
- 296 E Main St
- 27 Broom St
- 79 E Main St
- 0 Stage Rd Unit 73325251
- 0 Stage Rd Unit 244006
- 612 John Ford Rd
- 541 Berkshire Trail
- 56 Bryant Rd
- 0 W Cummington Rd
- 678 W Main St
- 85 Nash Rd
- 374 Watson Spruce Corner Rd
- 2b Lilac Ave
- 0 Old Stage Rd Unit 73326639
- 0 Spruce Corner Rd Unit 73244975
- 1952 Old Route 9
- 0 Shaw Rd
- 54 Porter Hill Rd
- 237 Trouble St


