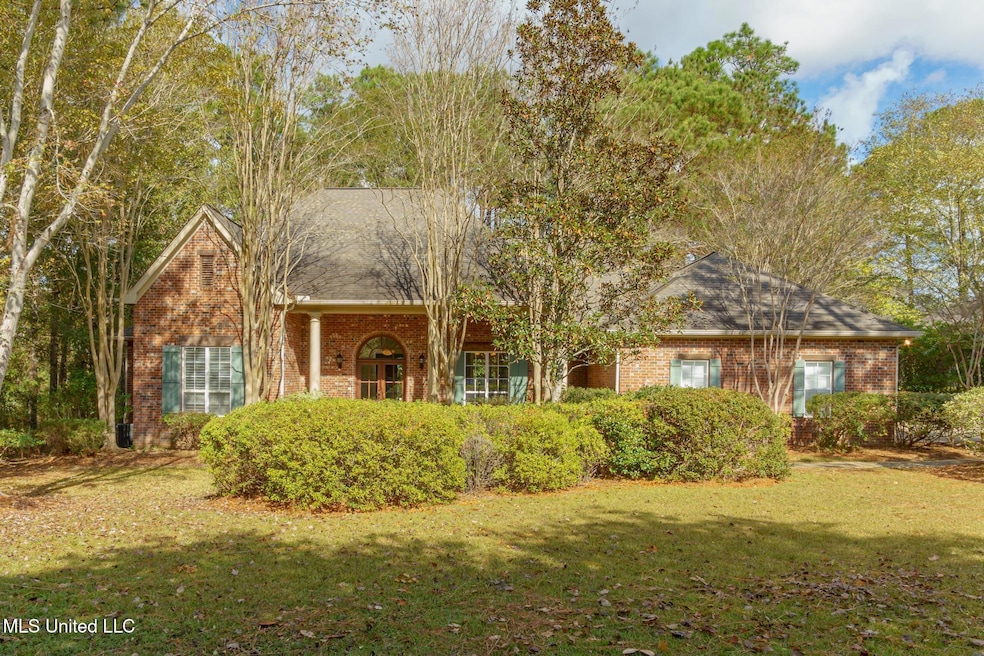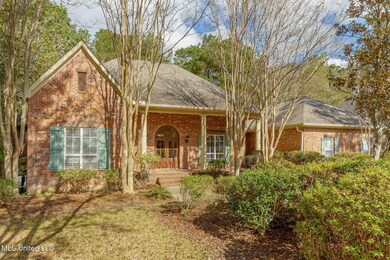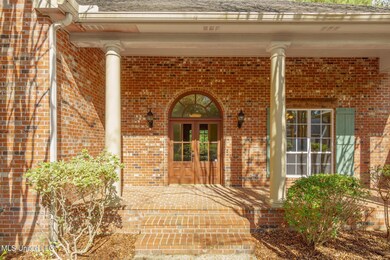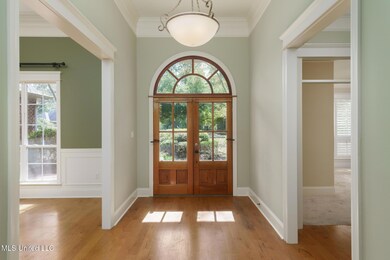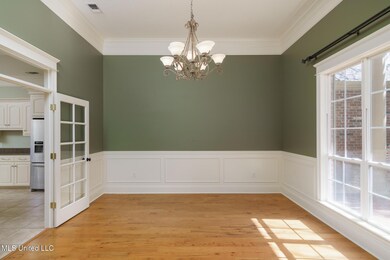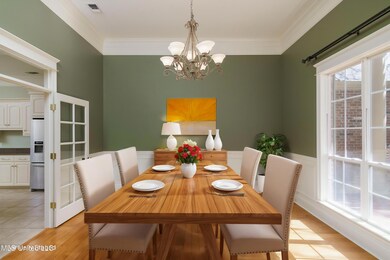
54 Saint Annes Dr Hattiesburg, MS 39401
Highlights
- On Golf Course
- Clubhouse
- Granite Countertops
- Dixie Attendance Center Rated A-
- Wood Flooring
- No HOA
About This Home
As of February 2025Welcome to 54 St. Anne's Drive, an elegant and private one-story retreat in the desirable Timberton community! This beautiful brick home is thoughtfully positioned at the top of a gentle knoll, creating a peaceful setting with natural privacy. Mature landscaping, including crêpe myrtles, boxwoods, azaleas, and magnolias, adds to the charm, while an expanded driveway and triple-car garage offer convenience and ample parking and room for golf cart storage as well as two additional storage rooms in the garage. Step through the stately entrance into a formal foyer with high ceilings and refined details. The spacious living room features custom built-ins and a cozy gas fireplace, creating the perfect ambiance for gatherings or quiet nights in. The home's sunroom, with its wall of windows,
bathes the space in natural light and provides serene views of the wooded backyard and nearby golf course.
The kitchen is both functional and stylish, featuring a central island, ample cabinetry, and a chic tile backsplash. Appliances are stainless steel and include built-in oven and microwave as well as a gas cooktop. A cozy breakfast nook overlooks the lush backyard, making it a lovely spot to start your day. The adjacent dining room with wainscoting offers an elegant space for more formal occasions.
The primary suite, located just off the main living area, provides a private haven with direct access to the sunroom. The en-suite bathroom includes a separate shower, two vanities, and large walk-in closet with wood shelving.
Outdoor living is equally inviting, with a covered rear porch perfect for enjoying Mississippi's seasons. Beyond the porch, the backyard is partially fenced, offering a sectioned area ideal for pets, while additional land outside the fence provides added privacy from the golf course path. The Timberton golf course lies just beyond, yet the home's strategic position ensures tranquility and a sense of seclusion.
This home not only offers refined living but also provides access to Timberton's award-winning golf course (with separate membership) and proximity to Tatum Park, as well as Hattiesburg's vibrant downtown area, hospitals, universities, and amenities. Experience the best of Hattiesburg living in this sophisticated, welcoming residence!
Home Details
Home Type
- Single Family
Est. Annual Taxes
- $4,011
Year Built
- Built in 2002
Lot Details
- 0.61 Acre Lot
- On Golf Course
- Dog Run
Parking
- 3 Car Attached Garage
Home Design
- Brick Exterior Construction
- Slab Foundation
- Architectural Shingle Roof
Interior Spaces
- 3,025 Sq Ft Home
- 1-Story Property
- Built-In Features
- Ceiling Fan
- Gas Log Fireplace
- Great Room with Fireplace
Kitchen
- Built-In Gas Oven
- Gas Cooktop
- <<microwave>>
- Dishwasher
- Granite Countertops
Flooring
- Wood
- Carpet
- Ceramic Tile
Bedrooms and Bathrooms
- 4 Bedrooms
- Walk-In Closet
- 3 Full Bathrooms
- Separate Shower
Laundry
- Laundry Room
- Sink Near Laundry
Outdoor Features
- Front Porch
Utilities
- Cooling Available
- Heat Pump System
- Vented Exhaust Fan
- Underground Utilities
- Natural Gas Connected
- Cable TV Available
Listing and Financial Details
- Assessor Parcel Number 2-040i-32-046.00
Community Details
Overview
- No Home Owners Association
- Timberton Subdivision
Amenities
- Clubhouse
Recreation
- Golf Course Community
Ownership History
Purchase Details
Home Financials for this Owner
Home Financials are based on the most recent Mortgage that was taken out on this home.Purchase Details
Similar Homes in Hattiesburg, MS
Home Values in the Area
Average Home Value in this Area
Purchase History
| Date | Type | Sale Price | Title Company |
|---|---|---|---|
| Warranty Deed | -- | Deep South Title Llc | |
| Warranty Deed | -- | -- |
Property History
| Date | Event | Price | Change | Sq Ft Price |
|---|---|---|---|---|
| 07/13/2025 07/13/25 | Pending | -- | -- | -- |
| 07/07/2025 07/07/25 | Price Changed | $474,900 | -2.1% | $157 / Sq Ft |
| 06/16/2025 06/16/25 | For Sale | $485,000 | +7.9% | $160 / Sq Ft |
| 02/25/2025 02/25/25 | Sold | -- | -- | -- |
| 01/03/2025 01/03/25 | Pending | -- | -- | -- |
| 12/31/2024 12/31/24 | For Sale | $449,500 | 0.0% | $149 / Sq Ft |
| 11/22/2024 11/22/24 | Pending | -- | -- | -- |
| 11/06/2024 11/06/24 | For Sale | $449,500 | -- | $149 / Sq Ft |
Tax History Compared to Growth
Tax History
| Year | Tax Paid | Tax Assessment Tax Assessment Total Assessment is a certain percentage of the fair market value that is determined by local assessors to be the total taxable value of land and additions on the property. | Land | Improvement |
|---|---|---|---|---|
| 2024 | $4,089 | $31,602 | $0 | $0 |
| 2023 | $4,089 | $316,020 | $0 | $0 |
| 2022 | $4,011 | $31,602 | $0 | $0 |
| 2021 | $4,167 | $31,602 | $0 | $0 |
| 2020 | $4,016 | $30,695 | $0 | $0 |
| 2019 | $4,011 | $30,695 | $0 | $0 |
| 2018 | $4,016 | $30,695 | $0 | $0 |
| 2017 | $4,021 | $30,695 | $0 | $0 |
| 2016 | $3,719 | $29,393 | $0 | $0 |
| 2015 | $3,674 | $293,931 | $0 | $0 |
| 2014 | $3,646 | $29,393 | $0 | $0 |
Agents Affiliated with this Home
-
Charles Dawe
C
Seller's Agent in 2025
Charles Dawe
Keller Williams
(601) 530-3293
153 Total Sales
-
Janell Billiot

Buyer's Agent in 2025
Janell Billiot
MS Real Estate Now, LLC
(601) 273-1778
64 Total Sales
Map
Source: MLS United
MLS Number: 4096087
APN: 2-040I-32-046.00
- 000 Timberton Dr
- Lot 76 Troon Cir
- 88 Timberton Dr
- 67 Saint Andrews
- 61 Troon
- 228 Timberton Dr
- Lot F-8 Gleneagles Dr
- 000-F-9 Gleneagles Dr
- 000-F-2 Gleneagles Dr
- 000-F-1 Gleneagles Dr
- 000-D-7 Gleneagles Dr
- 000-D-6 Gleneagles Dr
- 000-B-13 Gleneagles Dr
- 000-B-12 Gleneagles Dr
- 000-B-1 Gleneagles Dr
- 000-A-10 Gleneagles Dr
- 000-A-9 Gleneagles Dr
- 000-A-8 Gleneagles Dr
- 000-A-6 Gleneagles Dr
- 000-A-4 Gleneagles Dr
