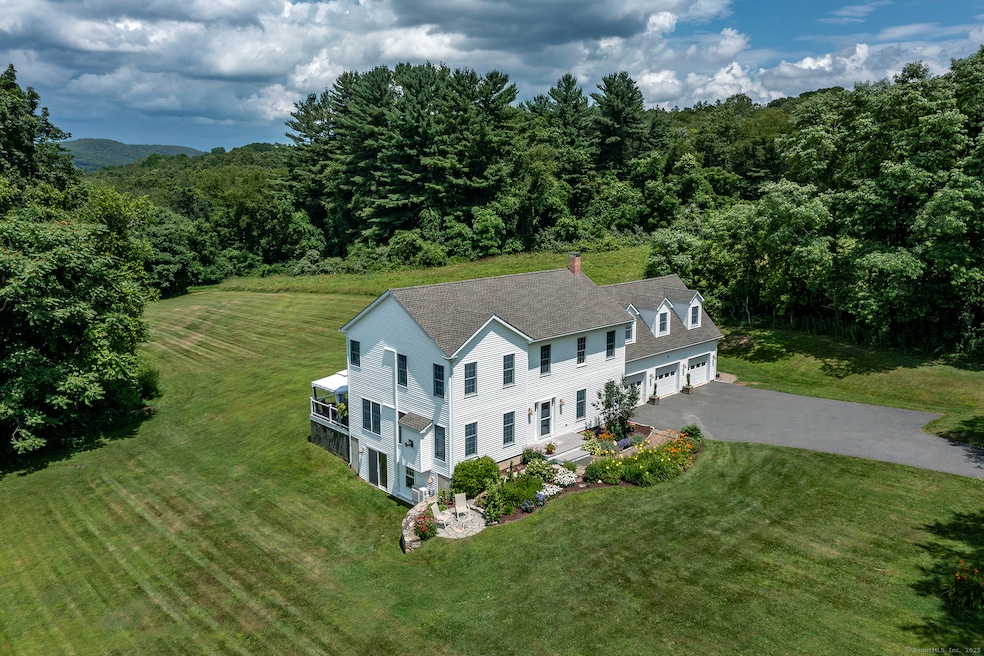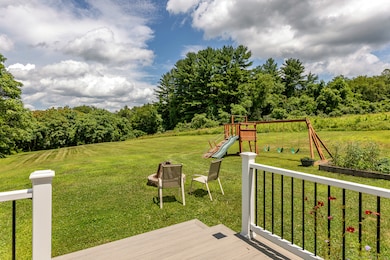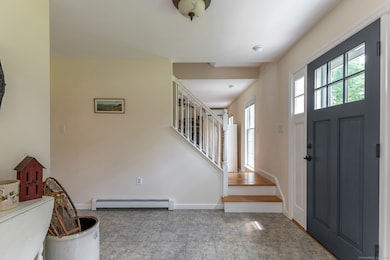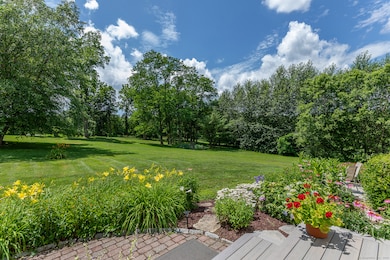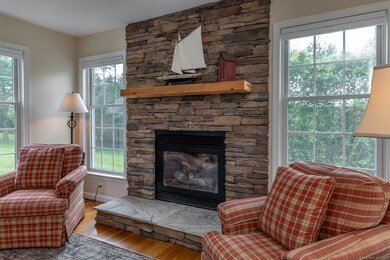54 Scofield Hill Rd Washington Depot, CT 06794
Estimated payment $6,727/month
Highlights
- 3.02 Acre Lot
- Colonial Architecture
- Attic
- Shepaug Valley School Rated A-
- Deck
- 1 Fireplace
About This Home
Private and peaceful, this turn-key country retreat in Washington, CT offers over 3,000 square feet of finished living space, separate in-law apartment, and outdoor living areas surrounded by park-like grounds on 3 scenic acres in one of Washington's most desirable locations. The main house features hardwood floors, an updated kitchen, and an attached three-bay garage. A foyer opens to the formal living room with a gas fireplace and the bright dining room, which leads directly to the spacious deck. The renovated kitchen includes honed granite countertops, custom cabinetry, and an adjoining casual dining or family area-ideal for seamless indoor-outdoor living. Upstairs, the primary suite offers an office and en suite bath, while 2 additional bedrooms share a well-appointed hall bath. The unfinished walk-out lower level provides storage and potential for a gym, studio, or playroom. Above the garage, the private apartment enjoys views and a bright, open-concept layout with full kitchen, bedroom with walk-in closet, laundry, and new mini-split system-perfect for guests, an au pair, or potential rental income. The apt can be accessed from an interior door or exterior stairs. Ideally located in the heart of Litchfield County, the property is just moments from Averill's Farm Stand for apple picking, Hopkins Vineyard for wine tasting, and Lake Waramaug's town beach for swimming and relaxation.Only a short drive to the charming village centers of New Preston, Kent, and Litchfield.
Listing Agent
William Pitt Sotheby's Int'l Brokerage Phone: (203) 841-8161 License #RES.0811374 Listed on: 08/25/2025

Co-Listing Agent
William Pitt Sotheby's Int'l Brokerage Phone: (203) 841-8161 License #RES.0759765
Home Details
Home Type
- Single Family
Est. Annual Taxes
- $6,403
Year Built
- Built in 2002
Lot Details
- 3.02 Acre Lot
- Garden
Home Design
- Colonial Architecture
- Concrete Foundation
- Asphalt Shingled Roof
- Vinyl Siding
- Pre-Fab Construction
Interior Spaces
- 3,023 Sq Ft Home
- 1 Fireplace
- Concrete Flooring
- Attic or Crawl Hatchway Insulated
- Oven or Range
Bedrooms and Bathrooms
- 4 Bedrooms
Laundry
- Dryer
- Washer
Basement
- Walk-Out Basement
- Basement Fills Entire Space Under The House
Parking
- 3 Car Garage
- Parking Deck
- Automatic Garage Door Opener
Utilities
- Mini Split Air Conditioners
- Hot Water Heating System
- Heating System Uses Oil
- Private Company Owned Well
- Hot Water Circulator
- Fuel Tank Located in Basement
- Cable TV Available
Additional Features
- Deck
- Property is near a golf course
Listing and Financial Details
- Assessor Parcel Number 2140012
Map
Home Values in the Area
Average Home Value in this Area
Tax History
| Year | Tax Paid | Tax Assessment Tax Assessment Total Assessment is a certain percentage of the fair market value that is determined by local assessors to be the total taxable value of land and additions on the property. | Land | Improvement |
|---|---|---|---|---|
| 2025 | $6,403 | $590,100 | $92,680 | $497,420 |
| 2024 | $6,403 | $590,100 | $92,680 | $497,420 |
| 2023 | $4,910 | $344,590 | $93,590 | $251,000 |
| 2022 | $4,910 | $344,590 | $93,590 | $251,000 |
| 2021 | $4,910 | $344,590 | $93,590 | $251,000 |
| 2020 | $4,910 | $344,590 | $93,590 | $251,000 |
| 2019 | $3,546 | $344,590 | $93,590 | $251,000 |
| 2018 | $3,546 | $366,270 | $98,140 | $268,130 |
| 2017 | $3,345 | $366,270 | $98,140 | $268,130 |
| 2016 | $5,219 | $366,270 | $98,140 | $268,130 |
| 2015 | $5,036 | $366,270 | $98,140 | $268,130 |
| 2014 | $4,945 | $366,270 | $98,140 | $268,130 |
Property History
| Date | Event | Price | List to Sale | Price per Sq Ft |
|---|---|---|---|---|
| 10/01/2025 10/01/25 | Price Changed | $1,175,000 | -6.0% | $389 / Sq Ft |
| 09/02/2025 09/02/25 | For Sale | $1,250,000 | 0.0% | $413 / Sq Ft |
| 12/10/2024 12/10/24 | Rented | $1,850 | -7.5% | -- |
| 12/05/2024 12/05/24 | Under Contract | -- | -- | -- |
| 10/08/2024 10/08/24 | For Rent | $2,000 | -- | -- |
Purchase History
| Date | Type | Sale Price | Title Company |
|---|---|---|---|
| Warranty Deed | $92,000 | -- | |
| Warranty Deed | $92,000 | -- |
Mortgage History
| Date | Status | Loan Amount | Loan Type |
|---|---|---|---|
| Open | $417,000 | No Value Available | |
| Closed | $250,000 | No Value Available | |
| Closed | $34,000 | No Value Available |
Source: SmartMLS
MLS Number: 24120949
APN: WASH-000006-000010-000018
- 93 Quarry Ridge Rd Unit 93
- 35 Quarry Ridge Rd Unit 35
- 29 Quarry Ridge Rd
- 96 Kinney Hill Rd
- Lot 2 060804A Popple Swamp Rd
- LOT 1 060804 Popple Swamp Rd
- 1 N Shore Rd
- 35 Hillendale Dr
- Lot 3 060804C Upper Church Hill Rd
- Lot 4 060804B Upper Church Hill Rd
- 31 June Rd
- 15 Connelly Rd
- 00 Upper Church Hill & Popple Swamp Rd
- 198 Tinker Hill Rd
- 226 Tinker Hill Rd
- 46 June Rd
- 217 Sawyer Hill Rd
- 7 Owls Nest
- 109 Church Hill Rd
- 10 Biliski Rd
- 25 Sandstrom Rd
- 84 Gunn Hill Rd
- 47 Calhoun St
- 45 Calhoun St
- 23 Cook St
- 321 W Shore Rd
- 3 Burnett Rd
- 38 Strawberry Ridge
- 61 Curtiss Rd
- 170 Rabbit Hill Rd
- 104 Lower Church Hill Rd
- 231 Romford Rd
- 75 Green Hill Rd
- 127 Blackville Rd
- 17 Kirby Rd
- 41 Hipp Rd
- 61 Old Litchfield Rd
- 13 South St
- 10 Sunny Ridge Rd
- 2 Valley Rd
