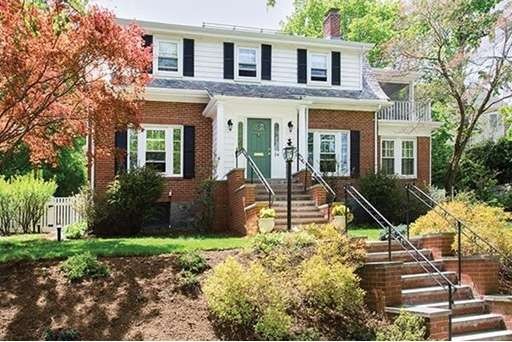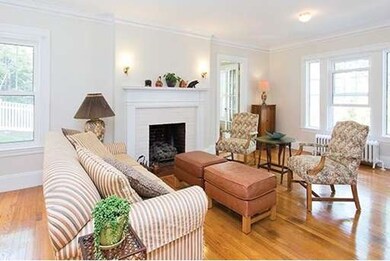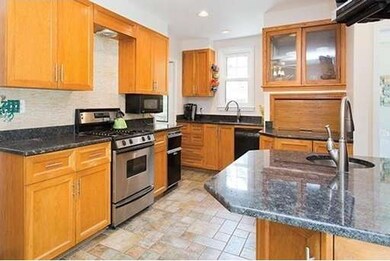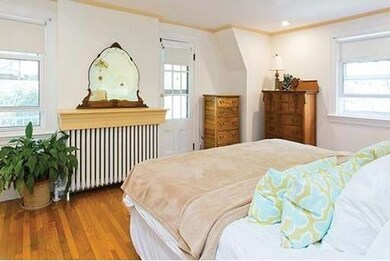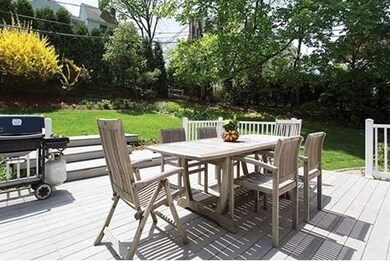
54 Shornecliffe Rd Newton, MA 02458
Newton Corner NeighborhoodEstimated Value: $1,567,000 - $1,838,000
About This Home
As of June 2015On Farlow Hill, this light and bright brick Colonial with slate roof has gracious rooms which look out , in the rear, to a beautifully landscaped and level yard - fenced in. Enter this pretty home via a pretty foyer flanked by living room (with sunroom) and dining room on either side. The kitchen has a pretty eat-in area and has been renovated with handsome black granite countertops and excellent storage plus two sinks. The breakfast area looks out onto a gorgeous deck with a retractable awning. There are three bedrooms and two full bathrooms on the second floor. You will enjoy a covered deck off the master bedroom. Many of the windows have been replaced. This property is in beautiful condition. Welcome!
Home Details
Home Type
Single Family
Est. Annual Taxes
$14,370
Year Built
1930
Lot Details
0
Listing Details
- Lot Description: Paved Drive, Other (See Remarks)
- Other Agent: 1.00
- Special Features: None
- Property Sub Type: Detached
- Year Built: 1930
Interior Features
- Appliances: Range, Dishwasher, Disposal, Compactor, Microwave, Refrigerator, Vent Hood
- Fireplaces: 1
- Has Basement: Yes
- Fireplaces: 1
- Primary Bathroom: Yes
- Number of Rooms: 7
- Amenities: Public Transportation, Shopping, Park, Walk/Jog Trails, Highway Access, Public School
- Electric: Circuit Breakers
- Energy: Partial
- Flooring: Tile, Hardwood
- Insulation: Partial
- Interior Amenities: Security System, Cable Available
- Basement: Full, Interior Access, Concrete Floor
- Bedroom 2: Second Floor, 11X14
- Bedroom 3: Second Floor, 11X12
- Kitchen: First Floor, 20X10
- Laundry Room: Basement
- Living Room: First Floor, 13X23
- Master Bedroom: Second Floor, 13X17
- Master Bedroom Description: Bathroom - Full, Closet - Walk-in, Flooring - Hardwood, Balcony / Deck, Recessed Lighting
- Dining Room: First Floor, 13X13
- Family Room: First Floor, 10X15
Exterior Features
- Roof: Slate
- Frontage: 91.00
- Construction: Frame, Brick
- Exterior: Wood, Brick
- Exterior Features: Deck - Roof, Deck - Wood, Patio, Gutters, Storage Shed, Fenced Yard, Garden Area, Stone Wall
- Foundation: Fieldstone, Brick
Garage/Parking
- Parking: Off-Street
- Parking Spaces: 4
Utilities
- Cooling: None
- Heating: Hot Water Radiators, Gas
- Hot Water: Natural Gas
- Utility Connections: for Gas Range
Schools
- Elementary School: Underwood
- Middle School: Bigelow
- High School: Newton North Hs
Lot Info
- Assessor Parcel Number: S:72 B:033 L:0002
Ownership History
Purchase Details
Home Financials for this Owner
Home Financials are based on the most recent Mortgage that was taken out on this home.Purchase Details
Similar Homes in the area
Home Values in the Area
Average Home Value in this Area
Purchase History
| Date | Buyer | Sale Price | Title Company |
|---|---|---|---|
| Synyavskyy Dmytro | $985,000 | -- | |
| Hoarty Ann G | -- | -- |
Mortgage History
| Date | Status | Borrower | Loan Amount |
|---|---|---|---|
| Open | Synyavskyy Dmytro | $424,000 | |
| Closed | Synyavskyy Dmytro | $430,000 | |
| Closed | Synyavskyy Dmytro | $475,000 | |
| Previous Owner | Hoarty John J | $553,000 | |
| Previous Owner | Hoarty John J | $400,000 | |
| Previous Owner | Hoarty John J | $215,000 | |
| Previous Owner | Hoarty John J | $75,000 | |
| Previous Owner | Hoarty John J | $197,800 | |
| Previous Owner | Hoarty John J | $195,000 |
Property History
| Date | Event | Price | Change | Sq Ft Price |
|---|---|---|---|---|
| 06/30/2015 06/30/15 | Sold | $985,000 | +4.2% | $469 / Sq Ft |
| 05/18/2015 05/18/15 | Pending | -- | -- | -- |
| 05/12/2015 05/12/15 | For Sale | $945,000 | -- | $450 / Sq Ft |
Tax History Compared to Growth
Tax History
| Year | Tax Paid | Tax Assessment Tax Assessment Total Assessment is a certain percentage of the fair market value that is determined by local assessors to be the total taxable value of land and additions on the property. | Land | Improvement |
|---|---|---|---|---|
| 2025 | $14,370 | $1,466,300 | $1,368,600 | $97,700 |
| 2024 | $13,894 | $1,423,600 | $1,328,700 | $94,900 |
| 2023 | $13,085 | $1,285,400 | $1,019,300 | $266,100 |
| 2022 | $12,521 | $1,190,200 | $943,800 | $246,400 |
| 2021 | $12,081 | $1,122,800 | $890,400 | $232,400 |
| 2020 | $11,722 | $1,122,800 | $890,400 | $232,400 |
| 2019 | $11,392 | $1,090,100 | $864,500 | $225,600 |
| 2018 | $10,873 | $1,004,900 | $784,700 | $220,200 |
| 2017 | $10,542 | $948,000 | $740,300 | $207,700 |
| 2016 | $10,083 | $886,000 | $691,900 | $194,100 |
| 2015 | -- | $828,000 | $646,600 | $181,400 |
Agents Affiliated with this Home
-
Toby Klebenov

Seller's Agent in 2015
Toby Klebenov
Hammond Residential Real Estate
(617) 721-7033
12 Total Sales
-
Deborah Stein

Buyer's Agent in 2015
Deborah Stein
Advisors Living - Boston
(617) 969-2447
1 in this area
36 Total Sales
Map
Source: MLS Property Information Network (MLS PIN)
MLS Number: 71834693
APN: NEWT-000072-000033-000002
- 180 Franklin St
- 155 Waverley Ave
- 15 Farlow Rd
- 11 Marlboro St
- 12 Valley Spring Rd
- 130-132 Nonantum St
- 121 Tremont St Unit B1
- 121 Tremont St Unit 1
- 121 Tremont St Unit A2
- 121 Tremont St Unit B4
- 4 Tremont Place Unit 4
- 99 Tremont St Unit 302
- 99 Tremont St Unit 413
- 99 Tremont St Unit 213
- 99 Tremont St Unit 303
- 99 Tremont St Unit 415
- 99 Tremont St Unit 310
- 99 Tremont St Unit 105
- 292 Franklin St
- 15 Park Ave
- 54 Shornecliffe Rd
- 46 Shornecliffe Rd
- 133 Franklin St
- 133 Franklin St
- 125 Franklin St
- 151 Franklin St
- 51 Shornecliffe Rd
- 57 Shornecliffe Rd
- 95 Franklin St
- 137 Franklin St
- 45 Shornecliffe Rd
- 65 Shornecliffe Rd
- 151/A Franklin St
- 115 Franklin St
- 130 Franklin St
- 39 Shornecliffe Rd
- 32 Shornecliffe Rd
- 72 Nonantum St
- 78 Nonantum St
- 64 Nonantum St
