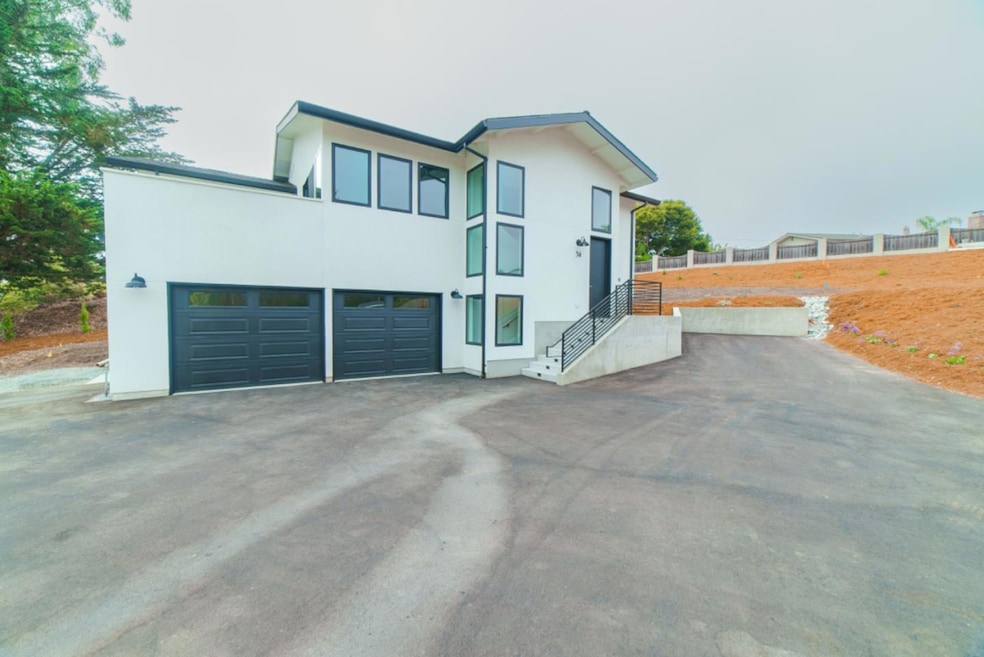
54 Sill Rd Watsonville, CA 95076
Estimated payment $5,358/month
Highlights
- Popular Property
- Craftsman Architecture
- Vaulted Ceiling
- Primary Bedroom Suite
- View of Hills
- Soaking Tub in Primary Bathroom
About This Home
Welcome to your new home in Royal Oaks/Las Lomas, a charming city offering both comfort and convenience. This spacious 2,050 sq ft residence features 4 bedrooms, including a primary suite/retreat and 2 full bathrooms equipped with double sinks, an oversized tub, and stall showers enhanced with tile. The heart of the home is the well-appointed kitchen, complete with a gas cooktop, electric oven, and a convenient island with a sink. You'll also find a pantry and an array of modern appliances, such as a microwave and refrigerator, ensuring all your culinary needs are met. Enjoy the open family room, seamlessly connected to the kitchen, perfect for gatherings. The dining area is versatile, located in both the family room and living room, with a dining bar for informal meals. High quality LVP flooring adds to the aesthetic appeal of the home, while high, vaulted ceilings provide a sense of spaciousness. Cozy up by the fireplace for warmth and take advantage of the deck off of the main living room and primary bedroom to soak up the sun in the summer. The home is located in the Pajaro Valley Unified School District and is in walking distance to Hall Elementary. Not only is the school is within walking distance, Las Lomas Market is also just a quick walk away. A must see home!
Listing Agent
Berkshire Hathaway HS Real Time Realty License #02152257 Listed on: 08/08/2025

Home Details
Home Type
- Single Family
Est. Annual Taxes
- $3,512
Year Built
- Built in 2025
Lot Details
- 0.25 Acre Lot
- Wood Fence
- Lot Has A Rolling Slope
- Back Yard
- Zoning described as MDR/4 (CZ)
Parking
- 2 Car Garage
Property Views
- Hills
- Neighborhood
Home Design
- Home is estimated to be completed on 8/7/25
- Craftsman Architecture
- Contemporary Architecture
- Slab Foundation
- Wood Frame Construction
- Ceiling Insulation
- Composition Roof
- Concrete Perimeter Foundation
- Stucco
Interior Spaces
- 2,050 Sq Ft Home
- 2-Story Property
- Vaulted Ceiling
- Ceiling Fan
- Gas Fireplace
- Double Pane Windows
- Family Room with Fireplace
- Living Room with Fireplace
- Open Floorplan
- Dining Room
- Laminate Flooring
Kitchen
- Open to Family Room
- Breakfast Bar
- Gas Oven
- Gas Cooktop
- Stove
- Range Hood
- Microwave
- Dishwasher
- Kitchen Island
- Disposal
Bedrooms and Bathrooms
- 4 Bedrooms
- Primary Bedroom Suite
- Dual Sinks
- Soaking Tub in Primary Bathroom
- Oversized Bathtub in Primary Bathroom
- Bathtub Includes Tile Surround
- Walk-in Shower
Laundry
- Laundry in Utility Room
- Electric Dryer Hookup
Utilities
- Forced Air Heating System
- Wood Insert Heater
- Heating System Uses Propane
- Propane
- Tankless Water Heater
Additional Features
- Energy-Efficient Insulation
- Balcony
Listing and Financial Details
- Assessor Parcel Number 119-152-030-000
Map
Home Values in the Area
Average Home Value in this Area
Tax History
| Year | Tax Paid | Tax Assessment Tax Assessment Total Assessment is a certain percentage of the fair market value that is determined by local assessors to be the total taxable value of land and additions on the property. | Land | Improvement |
|---|---|---|---|---|
| 2025 | $3,512 | $397,957 | $11,957 | $386,000 |
| 2024 | $3,512 | $391,723 | $11,723 | $380,000 |
| 2023 | $183 | $311,494 | $11,494 | $300,000 |
| 2022 | $180 | $11,269 | $11,269 | -- |
| 2021 | $174 | $11,049 | $11,049 | $0 |
| 2020 | $145 | $10,936 | $10,936 | $0 |
| 2019 | $143 | $10,722 | $10,722 | $0 |
Property History
| Date | Event | Price | Change | Sq Ft Price |
|---|---|---|---|---|
| 08/08/2025 08/08/25 | For Sale | $925,000 | -- | $451 / Sq Ft |
Purchase History
| Date | Type | Sale Price | Title Company |
|---|---|---|---|
| Interfamily Deed Transfer | -- | First American Title Company | |
| Interfamily Deed Transfer | -- | None Available |
Mortgage History
| Date | Status | Loan Amount | Loan Type |
|---|---|---|---|
| Closed | $448,000 | New Conventional |
Similar Homes in Watsonville, CA
Source: MLSListings
MLS Number: ML82017378
APN: 119-152-030-000
- 43 Acres Sill Rd
- 2505 Garin Rd
- 14440 Ridgecrest Rd
- 68 Live Oak Rd
- 175 Johnson Rd
- 3225 Hillman Ln
- 1650 Andreas Estates Place
- 3230 Hillman Ln
- 101 W Front St Unit 6
- 124 Gonda St
- 122 Strawberry Canyon Rd
- 0 Bluff Rd
- 124 E Riverside Dr
- 1900 Highway 1 Unit 62
- 1900 Highway 1 Unit 94
- 57 Loughead St
- 30 Riverside Rd
- 229 Elm St
- 128 Maple Ave
- 125 Springfield Rd
- 404 Hidden Valley Rd
- 129 6th St Unit 129 6th street Apt. #5
- 48 College Rd
- 48 Jeanette Way
- 550 Sand Dollar Dr
- 20 Arbolado Dr
- 132 Bar Harbor Ct
- 1118 Pinehurst Dr
- 2412 N Main St Unit A
- 2290 N Main St
- 93 Castro St
- 2073 Santa Rita St
- 1667 Madrid St
- 273 Copperleaf Ln
- 7562 Edinburgh Way
- 6397 Paysar Ln
- 300 Regency Cir
- 1522 Barcelona Cir
- 2520 Club Dr
- 6436 Laguna Seca Ln






