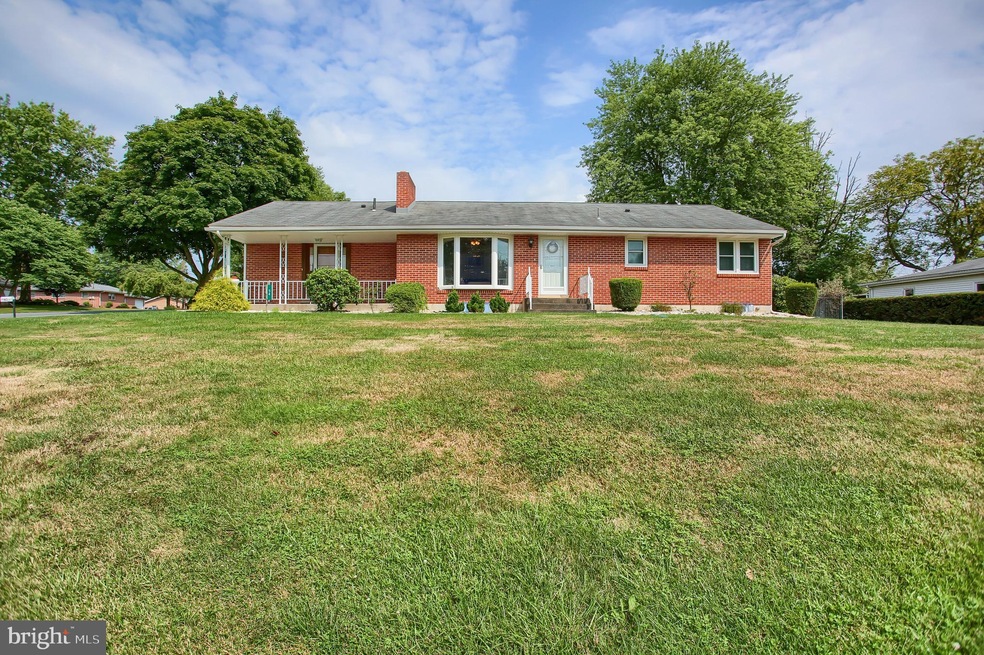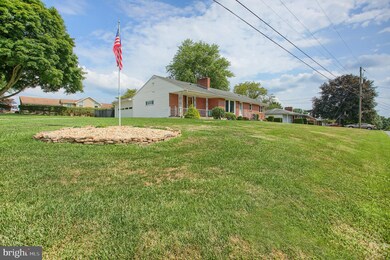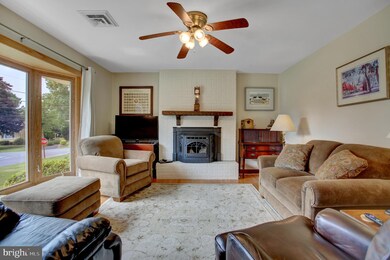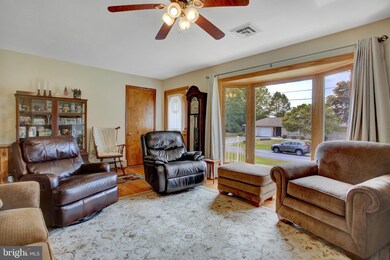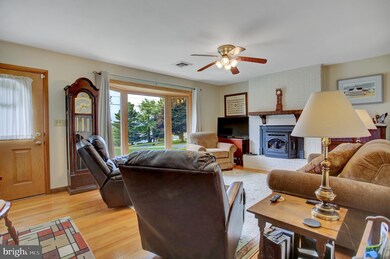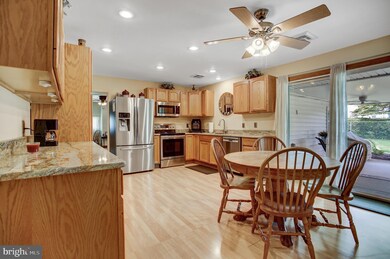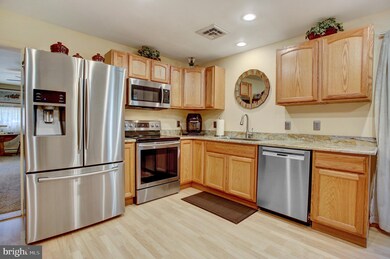
54 Thomas St Hummelstown, PA 17036
South Hanover Township NeighborhoodEstimated Value: $368,000 - $395,000
Highlights
- Traditional Floor Plan
- Wood Flooring
- Corner Lot
- Rambler Architecture
- Main Floor Bedroom
- No HOA
About This Home
As of October 2020Immaculately cared for home on a great lot. This ranch features 3 beds and 3 full baths. Original garage was renovated into additional living space with an oversized 2 car garage added. Large open kitchen features and eat in area, granite counter tops and upgraded cabinets and appliances. 3 pane windows recently added with a transferable life time warranty. Partially finished basement with study, living space, full bath and plenty of storage. Relax and cook out on the covered back patio and fenced in yard. Lower Dauphin SD and security system available.
Home Details
Home Type
- Single Family
Est. Annual Taxes
- $2,895
Year Built
- Built in 1960
Lot Details
- 0.38 Acre Lot
- Decorative Fence
- Landscaped
- Corner Lot
- Level Lot
- Back and Front Yard
- Property is in excellent condition
Parking
- 2 Car Direct Access Garage
- 8 Driveway Spaces
- Oversized Parking
- Parking Storage or Cabinetry
- Side Facing Garage
- Garage Door Opener
- Off-Street Parking
Home Design
- Rambler Architecture
- Frame Construction
- Architectural Shingle Roof
Interior Spaces
- Property has 1 Level
- Traditional Floor Plan
- Ceiling Fan
- Triple Pane Windows
- ENERGY STAR Qualified Windows
- Replacement Windows
- Window Treatments
- Family Room Off Kitchen
- Living Room
- Combination Kitchen and Dining Room
- Den
- Basement Fills Entire Space Under The House
- Home Security System
Kitchen
- Breakfast Area or Nook
- Eat-In Kitchen
- Electric Oven or Range
- Microwave
- Dishwasher
- Upgraded Countertops
Flooring
- Wood
- Carpet
Bedrooms and Bathrooms
- 3 Main Level Bedrooms
Laundry
- Electric Dryer
- Washer
Accessible Home Design
- Chairlift
- Level Entry For Accessibility
Outdoor Features
- Patio
- Exterior Lighting
- Shed
- Porch
Schools
- Lower Dauphin High School
Utilities
- Central Air
- Heating System Uses Oil
- Hot Water Baseboard Heater
- 200+ Amp Service
- Electric Water Heater
- On Site Septic
Community Details
- No Home Owners Association
- South Hanover Township Subdivision
Listing and Financial Details
- Assessor Parcel Number 56-017-007-000-0000
Ownership History
Purchase Details
Home Financials for this Owner
Home Financials are based on the most recent Mortgage that was taken out on this home.Purchase Details
Home Financials for this Owner
Home Financials are based on the most recent Mortgage that was taken out on this home.Similar Homes in Hummelstown, PA
Home Values in the Area
Average Home Value in this Area
Purchase History
| Date | Buyer | Sale Price | Title Company |
|---|---|---|---|
| Talhelm Dabniel J | $266,000 | None Available | |
| Zeiger Keith J | $155,000 | -- |
Mortgage History
| Date | Status | Borrower | Loan Amount |
|---|---|---|---|
| Open | Talhelm Dabniel J | $212,800 | |
| Previous Owner | Zeiger Keith J | $160,115 | |
| Previous Owner | Walker Barry L | $127,500 |
Property History
| Date | Event | Price | Change | Sq Ft Price |
|---|---|---|---|---|
| 10/29/2020 10/29/20 | Sold | $266,000 | +6.4% | $90 / Sq Ft |
| 09/11/2020 09/11/20 | Pending | -- | -- | -- |
| 09/09/2020 09/09/20 | For Sale | $250,000 | -- | $85 / Sq Ft |
Tax History Compared to Growth
Tax History
| Year | Tax Paid | Tax Assessment Tax Assessment Total Assessment is a certain percentage of the fair market value that is determined by local assessors to be the total taxable value of land and additions on the property. | Land | Improvement |
|---|---|---|---|---|
| 2025 | $3,373 | $110,900 | $24,300 | $86,600 |
| 2024 | $3,070 | $110,900 | $24,300 | $86,600 |
| 2023 | $2,956 | $110,900 | $24,300 | $86,600 |
| 2022 | $2,895 | $110,900 | $24,300 | $86,600 |
| 2021 | $2,895 | $110,900 | $24,300 | $86,600 |
| 2020 | $2,895 | $110,900 | $24,300 | $86,600 |
| 2019 | $2,895 | $110,900 | $24,300 | $86,600 |
| 2018 | $2,895 | $110,900 | $24,300 | $86,600 |
| 2017 | $2,895 | $110,900 | $24,300 | $86,600 |
| 2016 | $0 | $110,900 | $24,300 | $86,600 |
| 2015 | -- | $110,900 | $24,300 | $86,600 |
| 2014 | -- | $110,900 | $24,300 | $86,600 |
Agents Affiliated with this Home
-
Justin Lapiska

Seller's Agent in 2020
Justin Lapiska
Keller Williams Realty
(717) 303-4670
3 in this area
92 Total Sales
-
Dave Rippon

Buyer's Agent in 2020
Dave Rippon
Coldwell Banker Realty
(717) 319-0733
5 in this area
93 Total Sales
Map
Source: Bright MLS
MLS Number: PADA125280
APN: 56-017-007
- 216 N Duke St
- 211 N East St
- 155 Grandview Rd
- 329 Hunter Path Rd
- 115 N Landis St
- 7177 Union Deposit Rd
- 126 Graystone Dr
- 125 Evergreen St
- 7097 Union Deposit Rd
- 525 W 2nd St
- 109 Doreen Dr
- 617 W Main St
- 6205 Overview Dr
- 603 W High St
- 108 Vista Dr
- 100 Vista Dr
- 210 Division St
- 133 Jeff Ln
- 102 Calia Cir
- 9069 Joyce Ln Unit UT5
