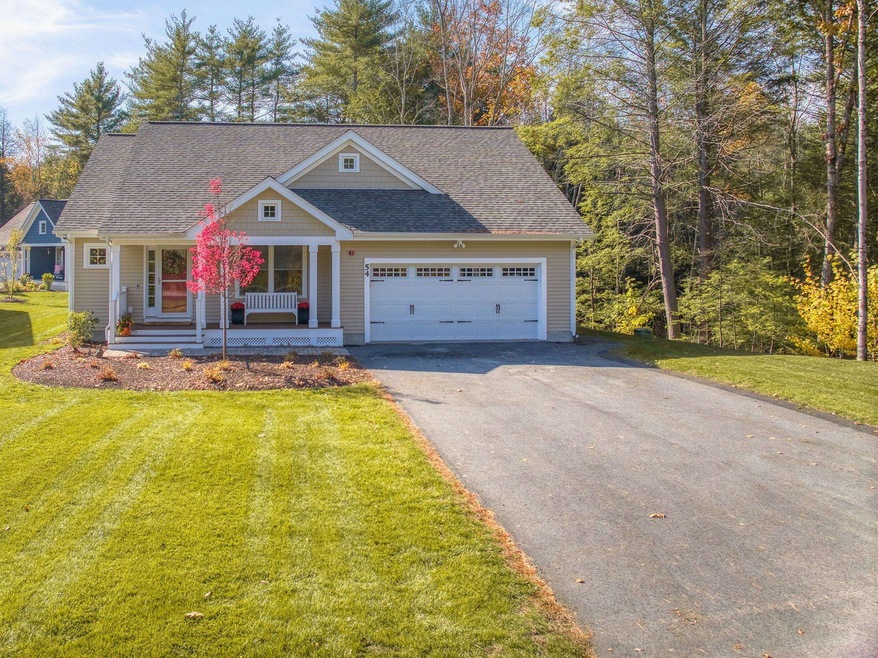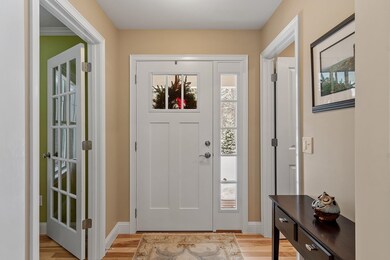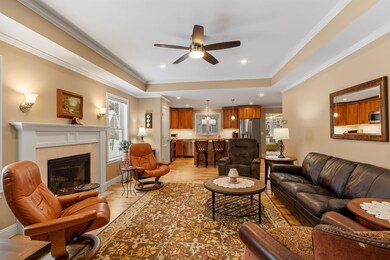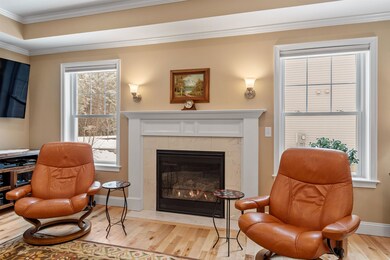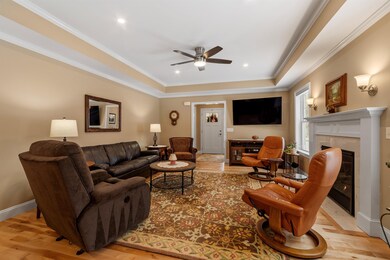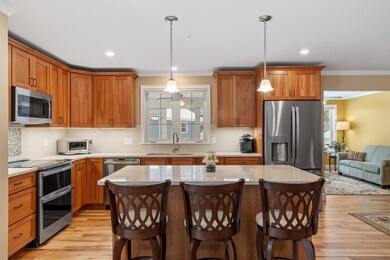
54 Three Ponds Dr Brentwood, NH 03833
Highlights
- Contemporary Architecture
- Radiant Floor
- Community Pool
- Swasey Central School Rated A
- Screened Porch
- Pickleball Courts
About This Home
As of May 2025Elevated by thoughtful upgrades, this distinctive residence at The Villages at Three Ponds showcases premium finishes throughout its sophisticated spaces. Variegated birch hardwood flooring flows seamlessly from the gourmet kitchen with upgraded cabinetry and counters into elegant living areas where a dramatic tray ceiling and stately gas fireplace create an entertaining space bathed in natural light. The primary suite features a customized walk-in closet and spa-like ensuite bath. Multiple outdoor living spaces - including a sunroom, screened porch, deck, and patio - create a seamless connection to conservation land and forest views. The lower level features a light-filled family room in additional to ample, unfinished storage space, full bath, and matching birch hardwood floors mimicking the main level's detailing. Smart home features include an integrated generator, security system, and automated window shades. Situated in Brentwood's premier 55+ community, this residence offers resort-style amenities including a clubhouse with pool and fitness courts. Every conceivable upgrade has been expertly executed - simply move in and enjoy refined, effortless living where no detail has been overlooked.
Last Agent to Sell the Property
Leading Edge Real Estate License #082105 Listed on: 03/29/2025
Property Details
Home Type
- Condominium
Est. Annual Taxes
- $11,503
Year Built
- Built in 2022
Lot Details
- Landscaped
- Irrigation Equipment
Parking
- 2 Car Attached Garage
- Driveway
Home Design
- Contemporary Architecture
- Concrete Foundation
- Shingle Roof
- Vinyl Siding
Interior Spaces
- Property has 1 Level
- Ceiling Fan
- Gas Fireplace
- Natural Light
- Double Pane Windows
- Blinds
- Window Screens
- Family Room
- Living Room
- Dining Room
- Den
- Screened Porch
- Storage
Kitchen
- Stove
- Microwave
- Dishwasher
- Kitchen Island
Flooring
- Wood
- Radiant Floor
- Tile
Bedrooms and Bathrooms
- 2 Bedrooms
- En-Suite Bathroom
Laundry
- Laundry on main level
- Dryer
- Washer
Basement
- Walk-Out Basement
- Basement Fills Entire Space Under The House
- Interior Basement Entry
Home Security
- Home Security System
- Smart Thermostat
Utilities
- Forced Air Heating and Cooling System
- Humidifier
- Dehumidifier
- Vented Exhaust Fan
- Radiant Heating System
- Programmable Thermostat
- Underground Utilities
- Generator Hookup
- Power Generator
- Propane
- Community Sewer or Septic
- High Speed Internet
- Cable TV Available
Additional Features
- Standby Generator
- Patio
Listing and Financial Details
- Tax Lot 22
- Assessor Parcel Number 20
Community Details
Overview
- The Villages At Three Ponds Subdivision
Recreation
- Pickleball Courts
- Community Pool
Security
- Carbon Monoxide Detectors
- Fire and Smoke Detector
Ownership History
Purchase Details
Home Financials for this Owner
Home Financials are based on the most recent Mortgage that was taken out on this home.Purchase Details
Home Financials for this Owner
Home Financials are based on the most recent Mortgage that was taken out on this home.Similar Homes in Brentwood, NH
Home Values in the Area
Average Home Value in this Area
Purchase History
| Date | Type | Sale Price | Title Company |
|---|---|---|---|
| Warranty Deed | $795,000 | None Available | |
| Warranty Deed | $795,000 | None Available | |
| Warranty Deed | $732,600 | None Available | |
| Warranty Deed | $732,600 | None Available |
Mortgage History
| Date | Status | Loan Amount | Loan Type |
|---|---|---|---|
| Open | $395,000 | Purchase Money Mortgage | |
| Closed | $395,000 | Purchase Money Mortgage |
Property History
| Date | Event | Price | Change | Sq Ft Price |
|---|---|---|---|---|
| 05/12/2025 05/12/25 | Sold | $795,000 | 0.0% | $361 / Sq Ft |
| 04/12/2025 04/12/25 | Off Market | $795,000 | -- | -- |
| 04/10/2025 04/10/25 | Pending | -- | -- | -- |
| 03/29/2025 03/29/25 | For Sale | $795,000 | +8.5% | $361 / Sq Ft |
| 09/23/2022 09/23/22 | Sold | $732,575 | 0.0% | $333 / Sq Ft |
| 04/04/2022 04/04/22 | Pending | -- | -- | -- |
| 04/04/2022 04/04/22 | Price Changed | $732,574 | +42.3% | $333 / Sq Ft |
| 12/09/2021 12/09/21 | For Sale | $514,900 | -- | $234 / Sq Ft |
Tax History Compared to Growth
Tax History
| Year | Tax Paid | Tax Assessment Tax Assessment Total Assessment is a certain percentage of the fair market value that is determined by local assessors to be the total taxable value of land and additions on the property. | Land | Improvement |
|---|---|---|---|---|
| 2024 | $11,503 | $457,000 | $0 | $457,000 |
| 2023 | $2,215 | $0 | $0 | $0 |
| 2022 | $2,215 | $100,000 | $0 | $100,000 |
Agents Affiliated with this Home
-
Christine Curtin

Seller's Agent in 2025
Christine Curtin
Leading Edge Real Estate
(617) 803-7066
1 in this area
23 Total Sales
-
Noreen Suleski

Buyer's Agent in 2025
Noreen Suleski
Aluxety
(978) 265-2414
1 in this area
11 Total Sales
-
Kim Tufts

Seller's Agent in 2022
Kim Tufts
The Gove Group Real Estate, LLC
(603) 512-1242
89 in this area
185 Total Sales
-
Elizabeth Harpin Markey

Seller Co-Listing Agent in 2022
Elizabeth Harpin Markey
The Gove Group Real Estate, LLC
(603) 817-3477
49 in this area
60 Total Sales
-
C
Buyer's Agent in 2022
Carole McFall
Classified Realty Group
Map
Source: PrimeMLS
MLS Number: 5033983
APN: BREN M:207 B:022 L:075
- 83 Three Ponds Dr
- 153 North Rd
- 19 Three Ponds Dr
- 26 Three Ponds Dr
- 38 Abbey Rd Unit 38
- 31 Tuck Dr
- 250 Exeter Rd
- 71 Deer Hill Rd
- 59 Deer Hill Rd
- 8 Sir Lancelot Dr
- 155 Middle Rd
- 204 Robinhood Dr
- 218 Robinhood Dr
- 216 Robinhood Dr
- 316 Friar Tuck Dr
- 266 Route 125
- 33 Block Dr
- 98 Dudley Rd
- 11B Lunas Ave Unit 3321B
- 31 Robinson St
