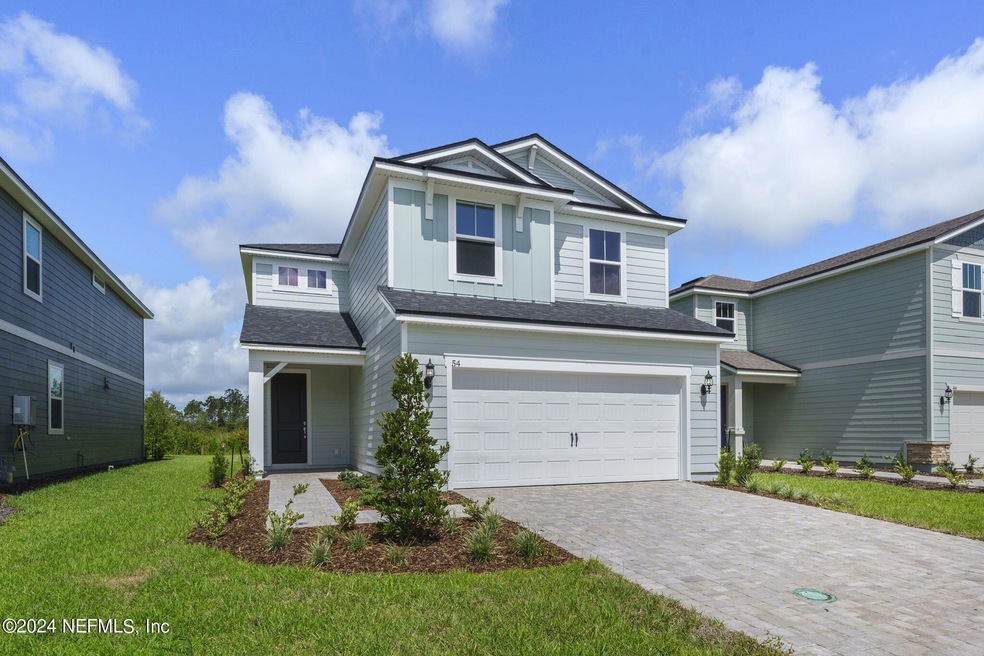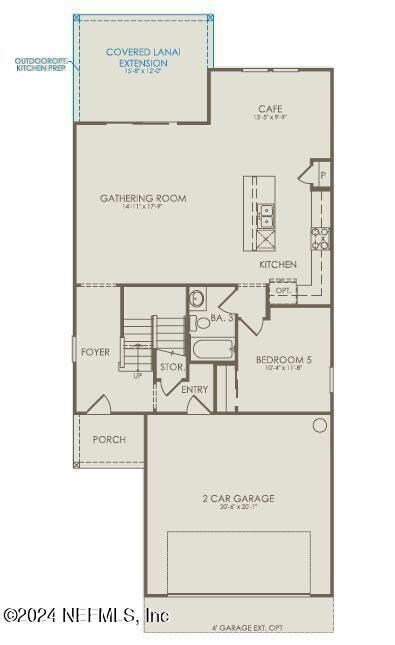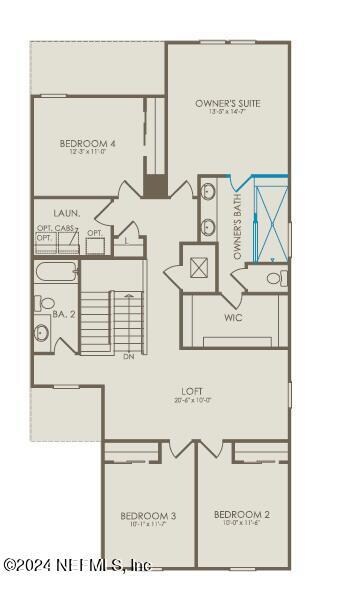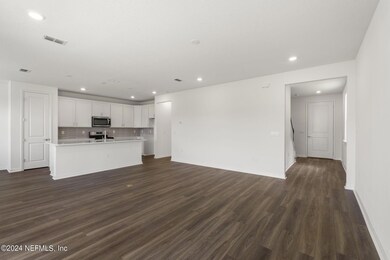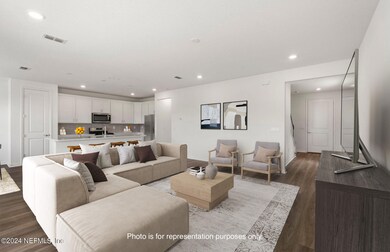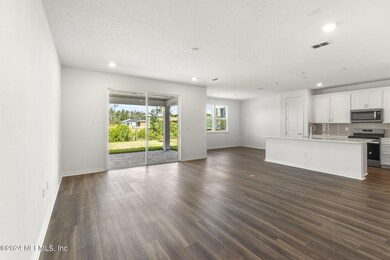
54 Torres Trace St. Augustine, FL 32095
Highlights
- Under Construction
- Great Room
- 3 Car Attached Garage
- Palencia Elementary School Rated A
- Jogging Path
- Eat-In Kitchen
About This Home
As of August 2024This new construction two-story Trailside home showcases our Coastal Elevation and features 5 bedrooms, 3 bathrooms, an upstairs loft, 2-car garage and ample storage throughout. This home boasts open-concept living with a beautiful Gourmet Kitchen with Whirlpool Appliances, upgraded 42'' White Cabinets accented with a Tender Gray Flow Picket Backsplash, Quartz Countertops, and large center Island that all opens to your spacious Gathering Room. Just beyond the Café is an Extended Covered Lanai with an added Gas Line Stub perfect for providing outdoor entertainment. The second floor offers a spacious Loft, Laundry Room, three additional bedrooms, a full bathroom and the Owner's Suite, which features a large Walk-In Closet, Dual-Vanity Sink with Soft-Close Cabinets, Quartz Countertops, a Linen Closet, and Walk-In Shower. Residents will enjoy a future amenity center to be completed which will include a resort style pool, fitness center, tennis courts, putting green, and bark park!
Last Agent to Sell the Property
PULTE REALTY OF NORTH FLORIDA, LLC. License #3418223 Listed on: 02/22/2024

Home Details
Home Type
- Single Family
Est. Annual Taxes
- $3,460
Year Built
- Built in 2024 | Under Construction
Lot Details
- Lot Dimensions are 53'x120'
- Front and Back Yard Sprinklers
- Cleared Lot
HOA Fees
- $70 Monthly HOA Fees
Parking
- 3 Car Attached Garage
- Garage Door Opener
Home Design
- Wood Frame Construction
- Shingle Roof
Interior Spaces
- 2,483 Sq Ft Home
- 2-Story Property
- Entrance Foyer
- Great Room
- Family Room
- Utility Room
- Fire and Smoke Detector
Kitchen
- Eat-In Kitchen
- Electric Oven
- Gas Cooktop
- <<microwave>>
- Dishwasher
- Kitchen Island
- Disposal
Flooring
- Carpet
- Tile
- Vinyl
Bedrooms and Bathrooms
- 5 Bedrooms
- Split Bedroom Floorplan
- Walk-In Closet
- 3 Full Bathrooms
- Shower Only
Eco-Friendly Details
- Energy-Efficient Windows
Utilities
- Central Heating and Cooling System
- 200+ Amp Service
- Tankless Water Heater
- Gas Water Heater
Listing and Financial Details
- Assessor Parcel Number 0725712460
Community Details
Overview
- Cordova Palms Subdivision
Recreation
- Jogging Path
Ownership History
Purchase Details
Home Financials for this Owner
Home Financials are based on the most recent Mortgage that was taken out on this home.Purchase Details
Similar Homes in the area
Home Values in the Area
Average Home Value in this Area
Purchase History
| Date | Type | Sale Price | Title Company |
|---|---|---|---|
| Special Warranty Deed | $468,500 | Pgp Title | |
| Special Warranty Deed | $5,880,000 | -- |
Mortgage History
| Date | Status | Loan Amount | Loan Type |
|---|---|---|---|
| Open | $368,490 | New Conventional |
Property History
| Date | Event | Price | Change | Sq Ft Price |
|---|---|---|---|---|
| 07/03/2025 07/03/25 | Price Changed | $449,700 | -2.2% | $181 / Sq Ft |
| 06/08/2025 06/08/25 | For Sale | $459,700 | -1.9% | $185 / Sq Ft |
| 08/26/2024 08/26/24 | Sold | $468,490 | 0.0% | $189 / Sq Ft |
| 07/17/2024 07/17/24 | Pending | -- | -- | -- |
| 07/12/2024 07/12/24 | Price Changed | $468,490 | -5.9% | $189 / Sq Ft |
| 06/13/2024 06/13/24 | Price Changed | $498,000 | -4.0% | $201 / Sq Ft |
| 05/10/2024 05/10/24 | Price Changed | $519,000 | -0.2% | $209 / Sq Ft |
| 04/26/2024 04/26/24 | Price Changed | $520,000 | -0.6% | $209 / Sq Ft |
| 04/04/2024 04/04/24 | Price Changed | $523,000 | +1.8% | $211 / Sq Ft |
| 02/22/2024 02/22/24 | For Sale | $514,000 | -- | $207 / Sq Ft |
Tax History Compared to Growth
Tax History
| Year | Tax Paid | Tax Assessment Tax Assessment Total Assessment is a certain percentage of the fair market value that is determined by local assessors to be the total taxable value of land and additions on the property. | Land | Improvement |
|---|---|---|---|---|
| 2025 | $3,460 | $400,501 | $85,000 | $315,501 |
| 2024 | $3,460 | $90,000 | $90,000 | -- |
| 2023 | $3,460 | $75,000 | $75,000 | $0 |
| 2022 | -- | $5,000 | $5,000 | -- |
Agents Affiliated with this Home
-
Rahil Luqman
R
Seller's Agent in 2025
Rahil Luqman
FLORIDA HOMES REALTY & MTG LLC
(904) 749-3834
1 Total Sale
-
SABRINA LOZADO BASTARDO

Seller's Agent in 2024
SABRINA LOZADO BASTARDO
PULTE REALTY OF NORTH FLORIDA, LLC.
(904) 447-2080
420 Total Sales
-
Casey Czapla

Buyer's Agent in 2024
Casey Czapla
SVR REALTY, LLC.
(904) 377-6329
89 Total Sales
Map
Source: realMLS (Northeast Florida Multiple Listing Service)
MLS Number: 2010379
APN: 072571-2460
- 70 Torres Trace
- 32 Pinzon Place
- 70 Salazar St + Flex & Office
- 356 Bermudez Way
- 174 Torres Trace
- 195 Torres Trace
- 241 Pinzon Place
- 100 Salazar St
- 274 Pinzon Place
- 209 Torres Trace
- 261 Pinzon Place
- 143 Sandoval Ln
- 20 Martos Ct
- 339 Pinzon Place
- 251 Pinzon Place
- 730 Cordova Palms Pkwy
- 101 Bermudez Way
- 75 Salazar St
- 311 Pinzon Place
- 33 Serrao Ct
