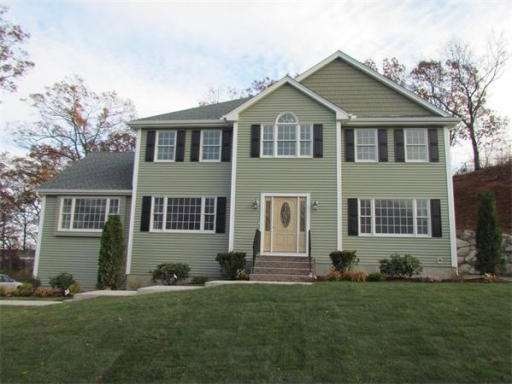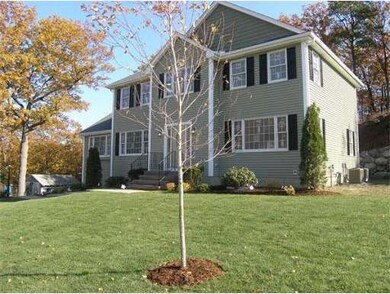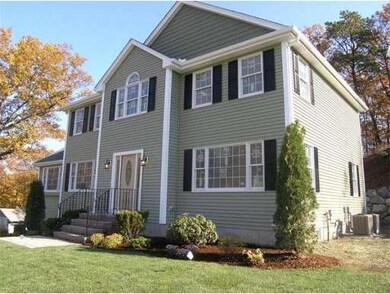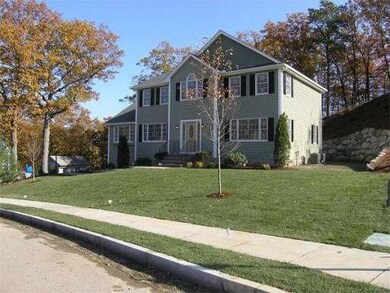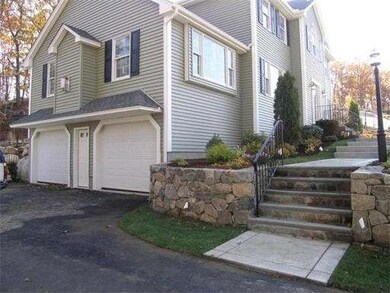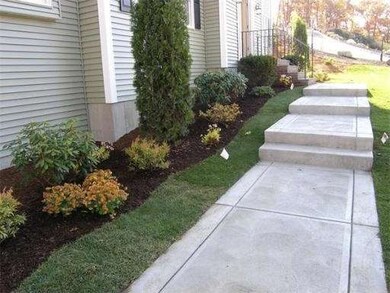
54 Tremont St Woburn, MA 01801
Downtown Woburn NeighborhoodEstimated Value: $1,024,000 - $1,248,000
About This Home
As of June 2012Don't miss this awesome 'Gately' built house, last one left in subdivision on newer cul de sac. No detail left undone, both inside and outside, from upgraded Anderson windows to crown moldings to the extra plush landscaping with sprinkler system. Wired for surround sound. Floor plan suited to both family and entertainment. Huge 30' kitchen with island, stove hood fan is vented to the exterior. Brand new Goodyear school.Walk to bus, convenient to shopping and highway.
Ownership History
Purchase Details
Home Financials for this Owner
Home Financials are based on the most recent Mortgage that was taken out on this home.Purchase Details
Home Financials for this Owner
Home Financials are based on the most recent Mortgage that was taken out on this home.Similar Homes in the area
Home Values in the Area
Average Home Value in this Area
Purchase History
| Date | Buyer | Sale Price | Title Company |
|---|---|---|---|
| Nixon Timothy J | $605,000 | -- | |
| Gcg Rt | $500,000 | -- | |
| Gcg Rt | $500,000 | -- |
Mortgage History
| Date | Status | Borrower | Loan Amount |
|---|---|---|---|
| Open | Nixon Timothy J | $479,000 | |
| Closed | Nixon Timothy J | $325,000 | |
| Previous Owner | Gcg Rt | $300,000 | |
| Previous Owner | Gcg Rt | $900,000 |
Property History
| Date | Event | Price | Change | Sq Ft Price |
|---|---|---|---|---|
| 06/18/2012 06/18/12 | Sold | $605,000 | 0.0% | $230 / Sq Ft |
| 05/03/2012 05/03/12 | Pending | -- | -- | -- |
| 03/30/2012 03/30/12 | Off Market | $605,000 | -- | -- |
| 01/27/2012 01/27/12 | Price Changed | $599,900 | -3.2% | $228 / Sq Ft |
| 11/10/2011 11/10/11 | For Sale | $619,900 | -- | $236 / Sq Ft |
Tax History Compared to Growth
Tax History
| Year | Tax Paid | Tax Assessment Tax Assessment Total Assessment is a certain percentage of the fair market value that is determined by local assessors to be the total taxable value of land and additions on the property. | Land | Improvement |
|---|---|---|---|---|
| 2025 | $8,929 | $1,045,600 | $379,500 | $666,100 |
| 2024 | $8,082 | $1,002,700 | $362,000 | $640,700 |
| 2023 | $7,869 | $904,500 | $329,000 | $575,500 |
| 2022 | $7,732 | $827,800 | $287,500 | $540,300 |
| 2021 | $7,436 | $797,000 | $274,300 | $522,700 |
| 2020 | $7,128 | $764,800 | $274,300 | $490,500 |
| 2019 | $2,648 | $730,700 | $261,700 | $469,000 |
| 2018 | $6,696 | $677,000 | $241,000 | $436,000 |
| 2017 | $6,238 | $627,600 | $230,000 | $397,600 |
| 2016 | $5,980 | $595,000 | $215,700 | $379,300 |
| 2015 | $5,826 | $572,900 | $202,200 | $370,700 |
| 2014 | $5,625 | $538,800 | $202,200 | $336,600 |
Agents Affiliated with this Home
-
Eileen Doherty

Seller's Agent in 2012
Eileen Doherty
Lamacchia Realty, Inc.
(781) 760-8110
41 in this area
150 Total Sales
Map
Source: MLS Property Information Network (MLS PIN)
MLS Number: 71310524
APN: WOBU-000061-000001-000019
- 2 Fox Rd
- 703 Washington St
- 5 Madison St
- 46 Leonard St
- 24 Leonard St
- 44 Forest St
- 18 Brookside Ave
- 571 Washington St
- 12 Utica St
- 235 Cross St
- 64 Garfield Ave
- 15 Charles Rd
- 11 Mason Way Unit 71
- 7 Conant Rd Unit 23
- 7 Conant Rd Unit 37
- 7 Conant Rd Unit 60
- 7 Conant Rd Unit 34
- 7 Conant Rd Unit 20
- 2 Mason Way Unit 65
- 6 Mason Way Unit 63
