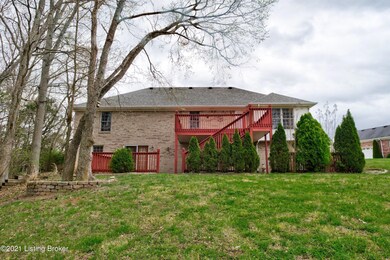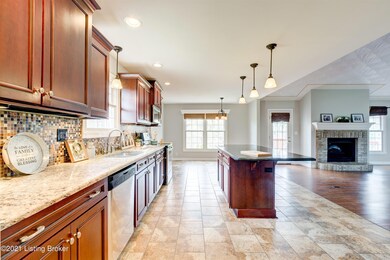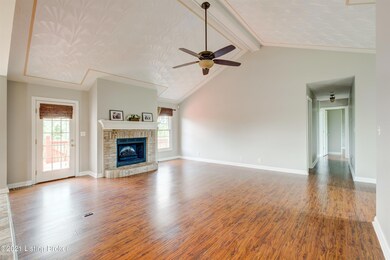
54 Vintage Place Taylorsville, KY 40071
Highlights
- Deck
- 2 Car Attached Garage
- Central Air
- 1 Fireplace
- Patio
- Heating Available
About This Home
As of August 2024This GORGEOUS LISTING in EarlyWyne subdivision in Spencer County has it all! 5 bed, 3 full bath brick ranch with finished walkout basement and 2-car garage, almost 3,000 finished sq ft, and on a beautiful PRIVATE and SERENE .98 acre tree-lined lot! Great room with vaulted ceilings and fireplace, gorgeous eat-in kitchen with stainless steel appliances, large island and extra small sink for wine/coffee bar, soft close cabinets with pull out metal racks to maximize storage space, full bath, 2 bedrooms, and primary bed and bath all on the first floor. Freshly painted throughout and new carpet in basement, which features a large family room, 2 bedrooms connected by a HUGE walk-in closet, a utility room, full bath, and craft room/office with TONS of counter and storage space and cabinets as well as an unfinished utility room perfect for a workshop or just extra storage. Large upper wood deck and lower partially covered concrete patio offer lots of options for enjoying the wooded back yard, your personal coy pond, and watching the GORGEOUS sunset views! Subdivision is close to Taylorsville Elementary and Spencer County High School and is on a private sewer system. DEFINITELY A MUST SEE! MAKE YOUR APPOINTMENT TODAY!
Last Agent to Sell the Property
Monica Dunlap
EXP Realty LLC Listed on: 04/18/2021
Home Details
Home Type
- Single Family
Est. Annual Taxes
- $3,185
Year Built
- Built in 2002
Parking
- 2 Car Attached Garage
Home Design
- Brick Exterior Construction
- Poured Concrete
- Shingle Roof
Interior Spaces
- 1-Story Property
- 1 Fireplace
- Basement
Bedrooms and Bathrooms
- 5 Bedrooms
- 3 Full Bathrooms
Outdoor Features
- Deck
- Patio
Utilities
- Central Air
- Heating Available
Community Details
- Property has a Home Owners Association
- Earlywyne Plantation Subdivision
Listing and Financial Details
- Tax Lot 125
- Assessor Parcel Number 32-30-125
- Seller Concessions Not Offered
Ownership History
Purchase Details
Home Financials for this Owner
Home Financials are based on the most recent Mortgage that was taken out on this home.Purchase Details
Home Financials for this Owner
Home Financials are based on the most recent Mortgage that was taken out on this home.Similar Homes in Taylorsville, KY
Home Values in the Area
Average Home Value in this Area
Purchase History
| Date | Type | Sale Price | Title Company |
|---|---|---|---|
| Deed | $455,000 | Limestone Title | |
| Deed | $375,000 | Limestone Title & Escrow |
Mortgage History
| Date | Status | Loan Amount | Loan Type |
|---|---|---|---|
| Open | $295,750 | New Conventional | |
| Previous Owner | $375,000 | VA | |
| Previous Owner | $194,250 | No Value Available |
Property History
| Date | Event | Price | Change | Sq Ft Price |
|---|---|---|---|---|
| 08/23/2024 08/23/24 | Sold | $455,000 | 0.0% | $153 / Sq Ft |
| 07/17/2024 07/17/24 | Pending | -- | -- | -- |
| 07/10/2024 07/10/24 | Price Changed | $455,000 | -2.2% | $153 / Sq Ft |
| 07/01/2024 07/01/24 | Price Changed | $465,000 | -2.1% | $157 / Sq Ft |
| 06/28/2024 06/28/24 | For Sale | $475,000 | +26.7% | $160 / Sq Ft |
| 06/15/2021 06/15/21 | Sold | $375,000 | 0.0% | $126 / Sq Ft |
| 05/01/2021 05/01/21 | Pending | -- | -- | -- |
| 05/01/2021 05/01/21 | Price Changed | $375,000 | +1.4% | $126 / Sq Ft |
| 04/26/2021 04/26/21 | Price Changed | $370,000 | -1.3% | $125 / Sq Ft |
| 04/18/2021 04/18/21 | For Sale | $375,000 | 0.0% | $126 / Sq Ft |
| 04/11/2021 04/11/21 | Pending | -- | -- | -- |
| 04/11/2021 04/11/21 | Price Changed | $375,000 | +1.4% | $126 / Sq Ft |
| 04/09/2021 04/09/21 | For Sale | $370,000 | +48.1% | $125 / Sq Ft |
| 11/26/2014 11/26/14 | Sold | $249,900 | 0.0% | $84 / Sq Ft |
| 10/15/2014 10/15/14 | Pending | -- | -- | -- |
| 09/20/2014 09/20/14 | For Sale | $249,900 | -- | $84 / Sq Ft |
Tax History Compared to Growth
Tax History
| Year | Tax Paid | Tax Assessment Tax Assessment Total Assessment is a certain percentage of the fair market value that is determined by local assessors to be the total taxable value of land and additions on the property. | Land | Improvement |
|---|---|---|---|---|
| 2024 | $3,185 | $375,000 | $20,000 | $355,000 |
| 2023 | $3,211 | $375,000 | $20,000 | $355,000 |
| 2022 | $3,281 | $375,000 | $20,000 | $355,000 |
| 2021 | $2,524 | $249,900 | $249,900 | $0 |
| 2020 | $2,554 | $249,900 | $249,900 | $0 |
| 2019 | $2,601 | $249,900 | $249,900 | $0 |
| 2018 | $2,581 | $249,900 | $249,900 | $0 |
| 2017 | $2,604 | $249,900 | $249,900 | $0 |
| 2016 | $2,442 | $249,900 | $249,900 | $0 |
| 2015 | $1,931 | $249,900 | $0 | $0 |
| 2014 | $1,931 | $211,000 | $0 | $0 |
Agents Affiliated with this Home
-
Susan Smith

Seller's Agent in 2024
Susan Smith
Homepage Realty
(502) 558-2660
3 in this area
105 Total Sales
-
Kristy Barbour

Buyer's Agent in 2024
Kristy Barbour
Homepage Realty
(502) 744-1131
2 in this area
139 Total Sales
-
M
Seller's Agent in 2021
Monica Dunlap
EXP Realty LLC
-
E
Seller's Agent in 2014
Eric Johnson
Keller Williams Louisville East
Map
Source: Metro Search (Greater Louisville Association of REALTORS®)
MLS Number: 1582957
APN: 32-30-125
- 800 Early Wyne Dr
- 86 Cambridge Place
- 140 Vintage Place
- 28 Plantation Ct
- 16 Woodson Ct
- 145 Hill Valley Dr
- 272 E Main St
- 241 E Main St
- 101 Houston Ct
- 106 Railroad St
- 92 E Main St
- 402 Washington St
- 3087 W River Rd
- 3086 W River Rd
- 3085 W River Rd
- 0 Carrithers Ln
- 101 Odell Ct
- 397 Yoder Tipton Rd
- 132 Green Acres Rd
- 92 New Orleans Ct






