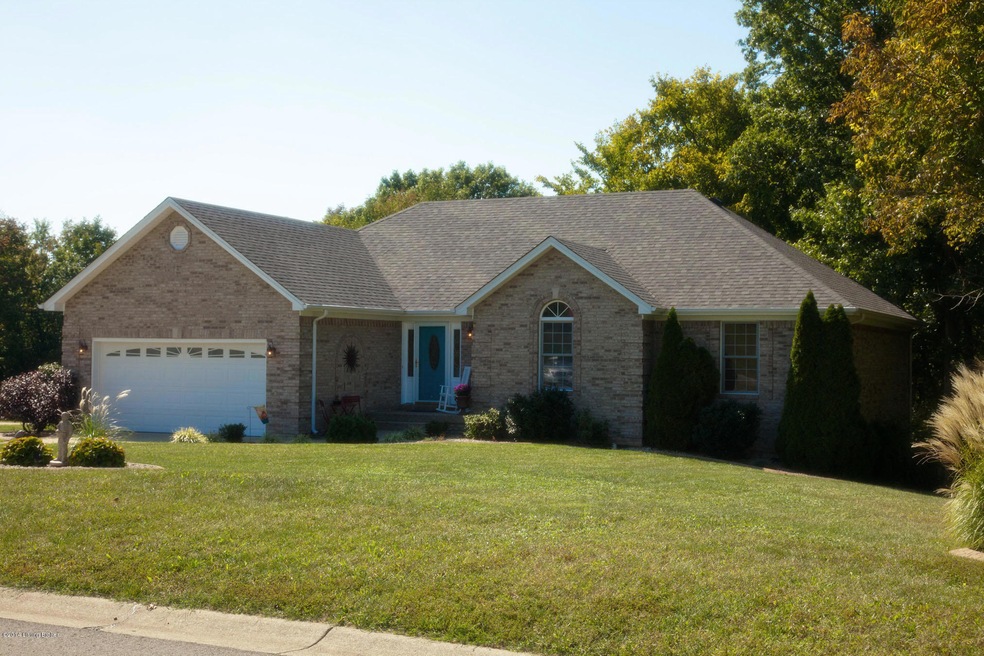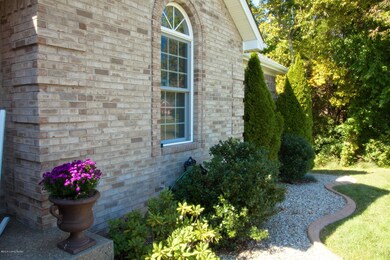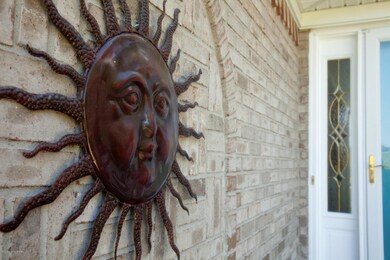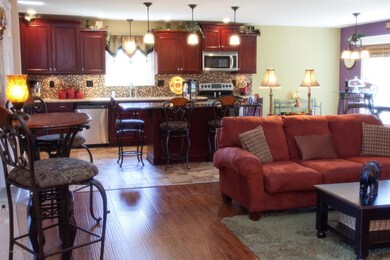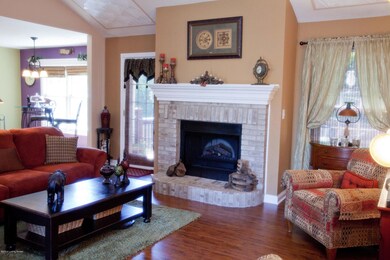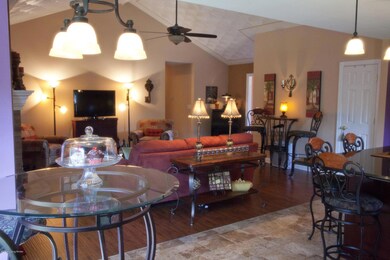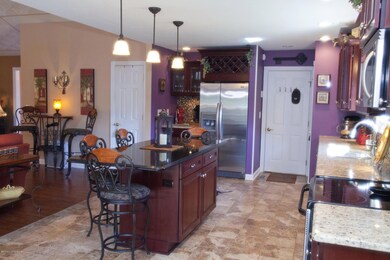
54 Vintage Place Taylorsville, KY 40071
Highlights
- Deck
- Patio
- 2 Car Garage
- 1 Fireplace
- Central Air
- Heating Available
About This Home
As of August 2024Fully updated 5 bedroom 3 bath ranch home with lots of extras!! Custom kitchen and open floor plan makes this perfect for family gatherings and entertaining friends. The main floor has new carefree flooring, 3 large bedrooms, 2 full baths and closets galore.
Large walkout finished basement with family room, full bath, roomy bedroom and craft room / office that could be 5th bedroom. Lots of storage. Garage has workshop counters and cabinets.
All this in a beautiful setting with private backyard on a cul-de-sac in the Earlywyne Plantation subdivision. Deck and covered patio, woods on 2 sides, big back yard, plus a Koi Pond / Zen garden makes this a perfect place for outdoor entertaining or relaxing with the sounds of nature.
Last Agent to Sell the Property
Eric Johnson
Keller Williams Louisville East License #218891 Listed on: 09/20/2014

Last Buyer's Agent
Eric Johnson
Keller Williams Louisville East License #218891 Listed on: 09/20/2014

Home Details
Home Type
- Single Family
Est. Annual Taxes
- $3,185
Year Built
- Built in 2002
Parking
- 2 Car Garage
Home Design
- Brick Exterior Construction
- Poured Concrete
- Shingle Roof
- Vinyl Siding
Interior Spaces
- 1-Story Property
- 1 Fireplace
- Basement
Bedrooms and Bathrooms
- 5 Bedrooms
- 3 Full Bathrooms
Outdoor Features
- Deck
- Patio
Utilities
- Central Air
- Heating Available
Community Details
- Earlywyne Plantation Subdivision
Listing and Financial Details
- Tax Lot 125
Ownership History
Purchase Details
Home Financials for this Owner
Home Financials are based on the most recent Mortgage that was taken out on this home.Purchase Details
Home Financials for this Owner
Home Financials are based on the most recent Mortgage that was taken out on this home.Similar Homes in Taylorsville, KY
Home Values in the Area
Average Home Value in this Area
Purchase History
| Date | Type | Sale Price | Title Company |
|---|---|---|---|
| Deed | $455,000 | Limestone Title | |
| Deed | $375,000 | Limestone Title & Escrow |
Mortgage History
| Date | Status | Loan Amount | Loan Type |
|---|---|---|---|
| Open | $295,750 | New Conventional | |
| Previous Owner | $375,000 | VA | |
| Previous Owner | $194,250 | No Value Available |
Property History
| Date | Event | Price | Change | Sq Ft Price |
|---|---|---|---|---|
| 08/23/2024 08/23/24 | Sold | $455,000 | 0.0% | $153 / Sq Ft |
| 07/17/2024 07/17/24 | Pending | -- | -- | -- |
| 07/10/2024 07/10/24 | Price Changed | $455,000 | -2.2% | $153 / Sq Ft |
| 07/01/2024 07/01/24 | Price Changed | $465,000 | -2.1% | $157 / Sq Ft |
| 06/28/2024 06/28/24 | For Sale | $475,000 | +26.7% | $160 / Sq Ft |
| 06/15/2021 06/15/21 | Sold | $375,000 | 0.0% | $126 / Sq Ft |
| 05/01/2021 05/01/21 | Pending | -- | -- | -- |
| 05/01/2021 05/01/21 | Price Changed | $375,000 | +1.4% | $126 / Sq Ft |
| 04/26/2021 04/26/21 | Price Changed | $370,000 | -1.3% | $125 / Sq Ft |
| 04/18/2021 04/18/21 | For Sale | $375,000 | 0.0% | $126 / Sq Ft |
| 04/11/2021 04/11/21 | Pending | -- | -- | -- |
| 04/11/2021 04/11/21 | Price Changed | $375,000 | +1.4% | $126 / Sq Ft |
| 04/09/2021 04/09/21 | For Sale | $370,000 | +48.1% | $125 / Sq Ft |
| 11/26/2014 11/26/14 | Sold | $249,900 | 0.0% | $84 / Sq Ft |
| 10/15/2014 10/15/14 | Pending | -- | -- | -- |
| 09/20/2014 09/20/14 | For Sale | $249,900 | -- | $84 / Sq Ft |
Tax History Compared to Growth
Tax History
| Year | Tax Paid | Tax Assessment Tax Assessment Total Assessment is a certain percentage of the fair market value that is determined by local assessors to be the total taxable value of land and additions on the property. | Land | Improvement |
|---|---|---|---|---|
| 2024 | $3,185 | $375,000 | $20,000 | $355,000 |
| 2023 | $3,211 | $375,000 | $20,000 | $355,000 |
| 2022 | $3,281 | $375,000 | $20,000 | $355,000 |
| 2021 | $2,524 | $249,900 | $249,900 | $0 |
| 2020 | $2,554 | $249,900 | $249,900 | $0 |
| 2019 | $2,601 | $249,900 | $249,900 | $0 |
| 2018 | $2,581 | $249,900 | $249,900 | $0 |
| 2017 | $2,604 | $249,900 | $249,900 | $0 |
| 2016 | $2,442 | $249,900 | $249,900 | $0 |
| 2015 | $1,931 | $249,900 | $0 | $0 |
| 2014 | $1,931 | $211,000 | $0 | $0 |
Agents Affiliated with this Home
-
Susan Smith

Seller's Agent in 2024
Susan Smith
Homepage Realty
(502) 558-2660
3 in this area
105 Total Sales
-
Kristy Barbour

Buyer's Agent in 2024
Kristy Barbour
Homepage Realty
(502) 744-1131
2 in this area
139 Total Sales
-
M
Seller's Agent in 2021
Monica Dunlap
EXP Realty LLC
-
E
Seller's Agent in 2014
Eric Johnson
Keller Williams Louisville East
Map
Source: Metro Search (Greater Louisville Association of REALTORS®)
MLS Number: 1401508
APN: 32-30-125
- 800 Early Wyne Dr
- 86 Cambridge Place
- 140 Vintage Place
- 28 Plantation Ct
- 16 Woodson Ct
- 145 Hill Valley Dr
- 272 E Main St
- 241 E Main St
- 101 Houston Ct
- 106 Railroad St
- 92 E Main St
- 402 Washington St
- 3087 W River Rd
- 3086 W River Rd
- 3085 W River Rd
- 0 Carrithers Ln
- 101 Odell Ct
- 397 Yoder Tipton Rd
- 132 Green Acres Rd
- 92 New Orleans Ct
