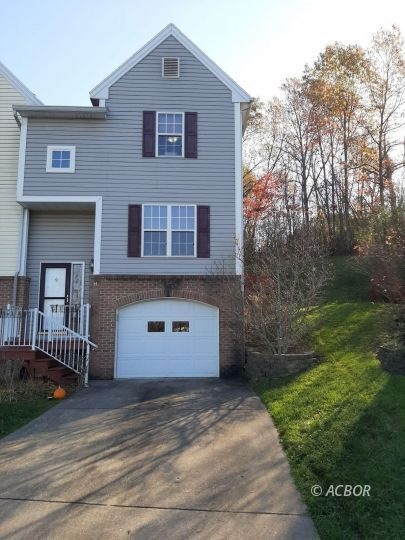54 Westfield Place Athens, OH 45701
Highlights
- Deck
- Walk-In Closet
- Ceiling Fan
- Attached Garage
- Forced Air Heating and Cooling System
- Carpet
About This Home
As of January 2025This turn-key, end unit townhome is ready for you to move right in. The main level of this 2BR, 2.5BA home features a convenient half bath, eat-in kitchen, sunny living room, and dining room with sliding doors that open onto your beautiful back deck with a view of the woods. Upstairs you'll find a lovely, generously-sized master suite with full bath and walk-in closet. Down the hall is your second full bath and second bedroom with its own walk-in closet. The lower level of the townhome is ready for storage and laundry, and has access to your extra-deep garage with plenty of room for a car and all the outdoor gear you need to tuck away. This pretty and practical townhouse is nestled in the quiet enclave of Westfield Place, convenient to OU and Uptown. No need to worry about spending money on new mechanical units.There is a 2 year old furnace. A new heat pump and new hot water tank were installed in July 2020. Priced to move this is a must see at $168,000 .
Townhouse Details
Home Type
- Townhome
Est. Annual Taxes
- $2,470
Year Built
- Built in 2002
HOA Fees
- $35 Monthly HOA Fees
Parking
- Attached Garage
- Automatic Garage Door Opener
Home Design
- Brick Exterior Construction
- Brick Foundation
- Asphalt Shingled Roof
- Vinyl Siding
Interior Spaces
- 2-Story Property
- Ceiling Fan
- Partial Basement
Flooring
- Carpet
- Linoleum
Bedrooms and Bathrooms
- 2 Bedrooms
- Walk-In Closet
Schools
- Athens Csd Middle School
Utilities
- Forced Air Heating and Cooling System
- Furnace
- Heat Pump System
- Community Sewer or Septic
Additional Features
- Deck
- 4,792 Sq Ft Lot
Ownership History
Purchase Details
Home Financials for this Owner
Home Financials are based on the most recent Mortgage that was taken out on this home.Purchase Details
Home Financials for this Owner
Home Financials are based on the most recent Mortgage that was taken out on this home.Purchase Details
Home Financials for this Owner
Home Financials are based on the most recent Mortgage that was taken out on this home.Purchase Details
Home Financials for this Owner
Home Financials are based on the most recent Mortgage that was taken out on this home.Purchase Details
Purchase Details
Map
Home Values in the Area
Average Home Value in this Area
Purchase History
| Date | Type | Sale Price | Title Company |
|---|---|---|---|
| Deed | $209,000 | Secure Title | |
| Deed | $209,000 | Secure Title | |
| Warranty Deed | -- | Northwest Title | |
| Survivorship Deed | $164,000 | Secure Title Services | |
| Warranty Deed | $148,000 | Secure Title Agency | |
| Deed | -- | -- | |
| Deed | $126,100 | -- |
Mortgage History
| Date | Status | Loan Amount | Loan Type |
|---|---|---|---|
| Open | $198,550 | New Conventional | |
| Closed | $198,550 | New Conventional | |
| Previous Owner | $187,150 | New Conventional | |
| Previous Owner | $130,400 | New Conventional | |
| Previous Owner | $25,000 | Credit Line Revolving | |
| Previous Owner | $103,403 | New Conventional | |
| Previous Owner | $142,006 | FHA |
Property History
| Date | Event | Price | Change | Sq Ft Price |
|---|---|---|---|---|
| 01/31/2025 01/31/25 | Sold | $209,000 | -1.4% | $158 / Sq Ft |
| 12/08/2024 12/08/24 | Pending | -- | -- | -- |
| 12/04/2024 12/04/24 | For Sale | $212,000 | +29.3% | $161 / Sq Ft |
| 02/05/2021 02/05/21 | Sold | $164,000 | -- | $124 / Sq Ft |
| 12/23/2020 12/23/20 | Pending | -- | -- | -- |
Tax History
| Year | Tax Paid | Tax Assessment Tax Assessment Total Assessment is a certain percentage of the fair market value that is determined by local assessors to be the total taxable value of land and additions on the property. | Land | Improvement |
|---|---|---|---|---|
| 2024 | $3,185 | $59,410 | $4,540 | $54,870 |
| 2023 | $2,965 | $59,410 | $4,540 | $54,870 |
| 2022 | $2,752 | $52,670 | $4,540 | $48,130 |
| 2021 | $2,764 | $52,670 | $4,540 | $48,130 |
| 2020 | $2,627 | $52,670 | $4,540 | $48,130 |
| 2019 | $2,494 | $48,420 | $4,010 | $44,410 |
| 2018 | $2,462 | $48,420 | $4,010 | $44,410 |
| 2017 | $4,312 | $48,420 | $4,010 | $44,410 |
| 2016 | $2,448 | $49,840 | $4,010 | $45,830 |
| 2015 | $4,575 | $49,840 | $4,010 | $45,830 |
| 2014 | $4,575 | $49,840 | $4,010 | $45,830 |
| 2013 | $4,343 | $48,600 | $4,010 | $44,590 |
Source: Athens County Board of REALTORS®
MLS Number: 2427589
APN: A02-91901028-00
- 9322 Hooper Rd
- 4 Larson's Way
- 0 Larson's Way Unit 2431585
- 6449 Ervin Rd
- 135 Pomeroy Rd
- 483 Richland Ave
- 6 Coventry Ln
- 49 Curtis St
- 14 Dove Dr
- 107 Hooper St
- 6808 Radford Rd
- 7624 Edria Ln
- 5621 Glen Dr
- 6315 Radford Rd
- 7180 Radford Rd
- Lot 19 Rosemary Ln
- Lot 10 Hetherstone
- 7902 Bittersweet Ct
- 0 Roberts St
- 7255 Angel Ridge Rd

