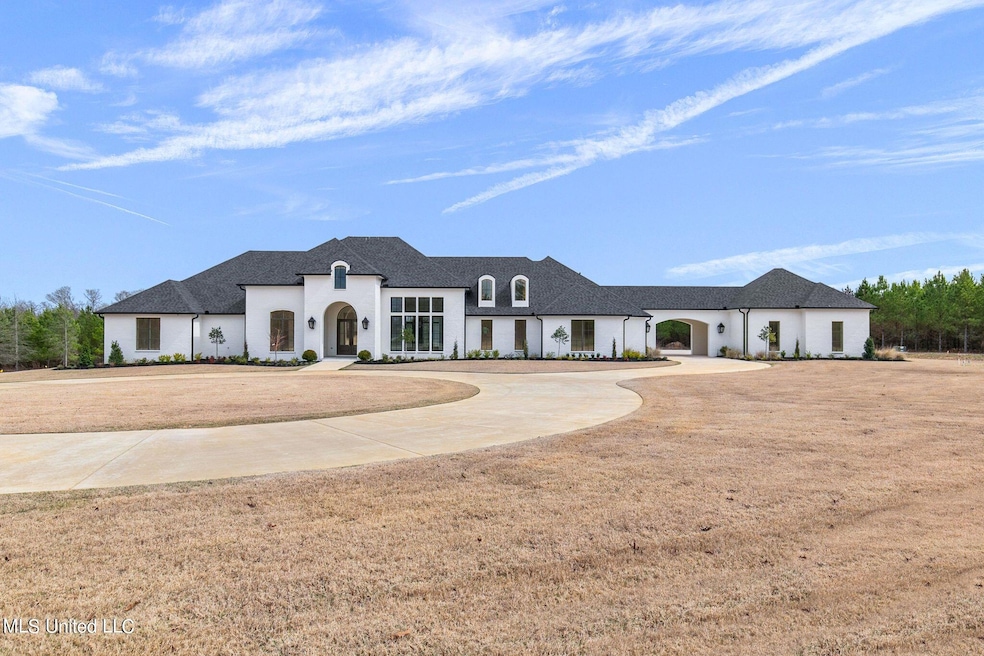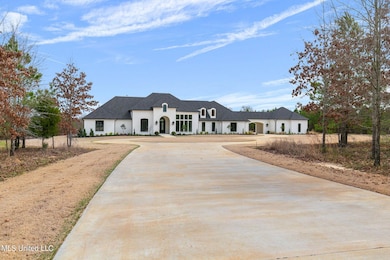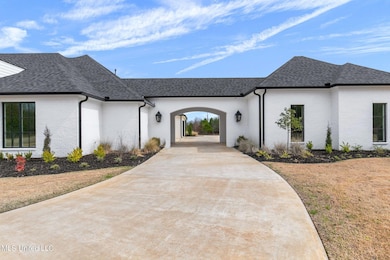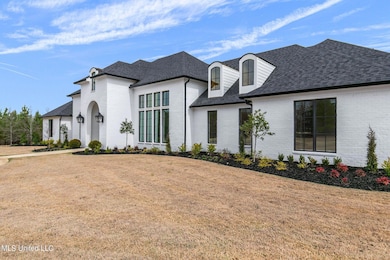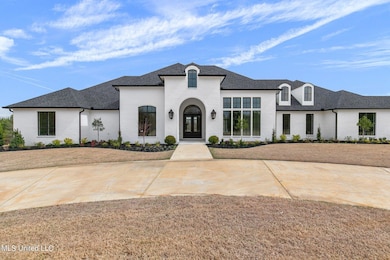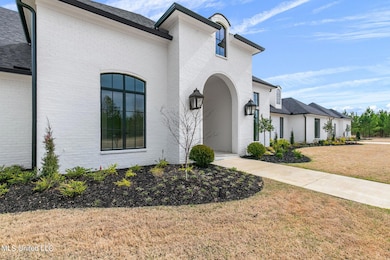54 Windermere Blvd Madison, MS 39110
Estimated payment $15,693/month
Highlights
- 24-Hour Security
- Gated Community
- Wolf Appliances
- New Construction
- Sub-Zero Refrigerator
- Wooded Lot
About This Home
Welcome to 54 Windermere of Charlton Place in Madison. This Stunning Estate sits on 21.63 acres and is completely secluded by trees. This gorgeous 8132 square foot home is all one level. Zero stairs. Walk in to find beautiful white oak floors throughout the entire home. The main living area has an entire wall of windows allowing a ton of natural light to come in. The Chef's kitchen is a dream with two spacious islands, a built-in subzero refrigerator, double ovens, two dish washers, floor to ceiling cabinets, and a wolf 6 burner gas range with a griddle. The walk-in butler's pantry hosts a second subzero refrigerator, a wine dispenser, an ice maker and plenty of storage. The Primary Bedroom Suite has a fireplace as well as two separate bathrooms with each having its own soaking tub and large walk-in shower. Two separate closets also offer plenty of space. There is also a second laundry room in the Primary Suite which makes washing clothes very convenient. The Man Cave has a bar, beverage refrigerator, dishwasher, microwave and sink. It also has a 'music room'' or flex room as well a half bath. Its double doors open up to the back porch and outdoor kitchen. There is a movie theater with 8 recliners, a dishwasher, a microwave, a pantry and a beverage refrigerator. There is also a weather safe room that is hidden by a barn door. An office, a playroom and a gym are all rooms that can be used as many different things. All 4 guest rooms have their own private bathrooms and walk in closets. The entire home and back patio is wired for surround sound. The outdoor kitchen has a sink, refrigerator and built in smoker as well as a griddle. There is also a generator, so you never have to worry about being without electricity. The layout of this home is amazing and all of the finishes are top of the line. Call your Realtor today for your private showing.
Listing Agent
Jennifer Murray
Blue South Real Estate Group,LLC dba Blue South Listed on: 03/15/2024
Home Details
Home Type
- Single Family
Year Built
- Built in 2023 | New Construction
Lot Details
- 21.63 Acre Lot
- Landscaped
- Wooded Lot
- Front Yard
HOA Fees
- $117 Monthly HOA Fees
Parking
- 4 Car Garage
Home Design
- Architectural Shingle Roof
Interior Spaces
- 8,132 Sq Ft Home
- 1-Story Property
- Bar Fridge
- Fireplace
- Wood Flooring
- Fire and Smoke Detector
- Laundry Room
Kitchen
- Butlers Pantry
- Double Oven
- Built-In Gas Range
- Microwave
- Sub-Zero Refrigerator
- Built-In Freezer
- Built-In Refrigerator
- Dishwasher
- Wine Refrigerator
- Wolf Appliances
- Disposal
Bedrooms and Bathrooms
- 5 Bedrooms
- Soaking Tub
Outdoor Features
- Rear Porch
Schools
- Canton Elementary School
- Canton Middle School
- Canton High School
Utilities
- Cooling Available
- Heating Available
Listing and Financial Details
- Assessor Parcel Number 081b-03-025/01.00
Community Details
Overview
- Association fees include ground maintenance, management
- Charlton Place Subdivision
Security
- 24-Hour Security
- Gated Community
Map
Tax History
| Year | Tax Paid | Tax Assessment Tax Assessment Total Assessment is a certain percentage of the fair market value that is determined by local assessors to be the total taxable value of land and additions on the property. | Land | Improvement |
|---|---|---|---|---|
| 2025 | $20,499 | $212,840 | $0 | $0 |
| 2024 | $20,499 | $212,840 | $0 | $0 |
| 2023 | $88 | $917 | $0 | $0 |
| 2022 | $89 | $931 | $0 | $0 |
| 2021 | $86 | $964 | $0 | $0 |
| 2020 | $220 | $2,269 | $0 | $0 |
| 2019 | $213 | $2,202 | $0 | $0 |
Property History
| Date | Event | Price | List to Sale | Price per Sq Ft |
|---|---|---|---|---|
| 02/20/2026 02/20/26 | Pending | -- | -- | -- |
| 07/03/2025 07/03/25 | Price Changed | $2,700,000 | -10.0% | $332 / Sq Ft |
| 06/09/2025 06/09/25 | Price Changed | $3,000,000 | -11.8% | $369 / Sq Ft |
| 05/19/2025 05/19/25 | Price Changed | $3,400,000 | -10.5% | $418 / Sq Ft |
| 03/15/2024 03/15/24 | For Sale | $3,800,000 | -- | $467 / Sq Ft |
Purchase History
| Date | Type | Sale Price | Title Company |
|---|---|---|---|
| Warranty Deed | -- | None Listed On Document | |
| Warranty Deed | -- | -- |
Source: MLS United
MLS Number: 4073568
APN: 081B-03 -025/01
- 57 Windermere Blvd
- 104 Chamberlin Ct
- 2968 Mississippi 22
- 3 Somerset Dr Unit 3
- 107 Martinique Dr
- 192 Harbor View Dr
- 209 Harbor View Dr
- 124 Saint Croix Ln
- 83 Windermere Blvd
- 84 Windermere Blvd
- 00008 Windermere Blvd
- 82 Windermere Blvd
- 18-8 Windermere Blvd Unit 18-8
- 18-8 Windermere Blvd
- 155 Harbor View Dr
- 102 Heron's Bay Cir
- 0 Harbor View Dr Unit 4137745
- 0 Coyote Cove
- 116 Springs Crossing
- 211 Northshore Blvd
Ask me questions while you tour the home.
