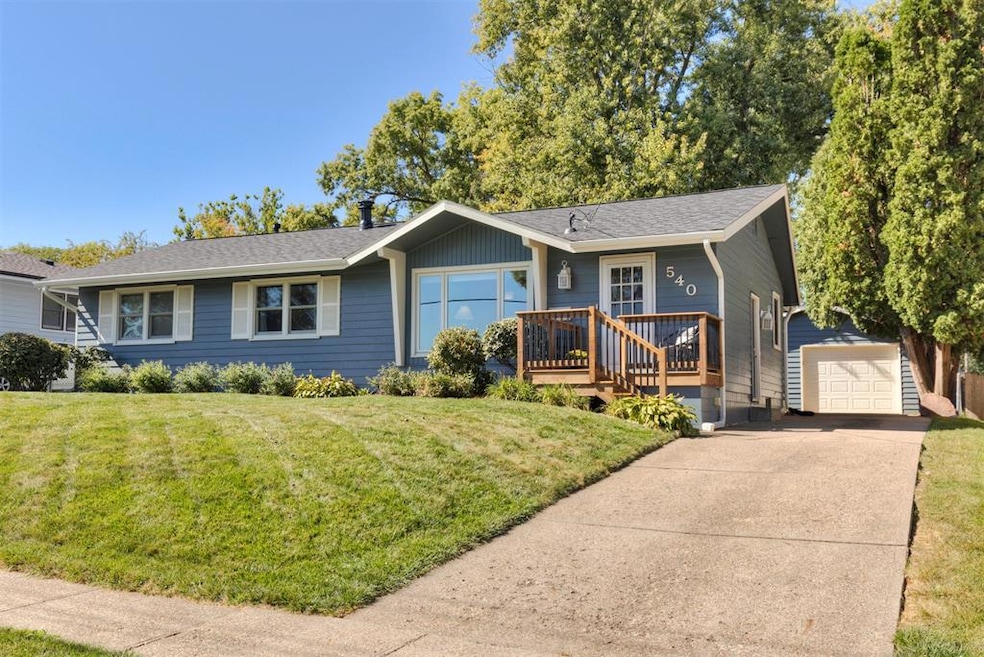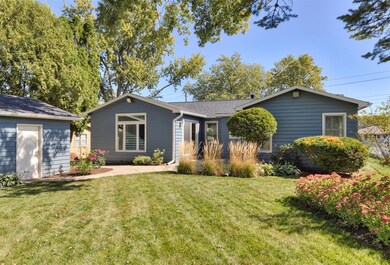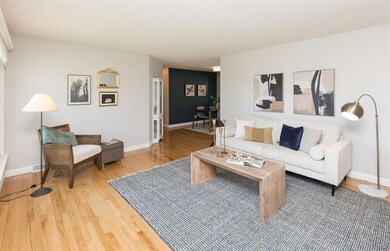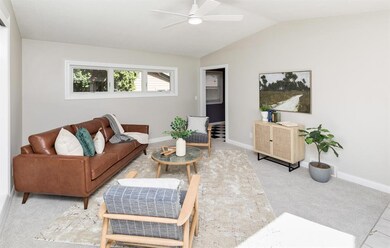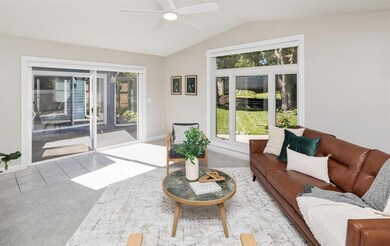
540 30th St West Des Moines, IA 50265
Highlights
- Recreation Room
- Ranch Style House
- No HOA
- Valley High School Rated A
- Wood Flooring
- Shades
About This Home
As of November 2024For 17 years, this house has been more than just a structure - it’s been a home filled with love, laughter and countless memories. From the first steps of little ones to family dinners, birthday parties and holidays, these walls have held it all. The kitchen has been the heart of the home, where countless meals were prepared. The family room has seen game nights and quiet evenings spent together. The four spacious bedrooms provided a peaceful retreat for each family member, giving a place for rest and relaxation. The finished basement provided a space for movie marathons and watching sports. While outside, the backyard has been a playground for children and a serene escape for adults - perfect for barbecues, lazy afternoons in the sun and games under the tree. Nestled in the West Des Moines Fairmeadows neighborhood this home provides easy access to all of the amenities such as the interstate, schools, parks, library, and shopping. It is now time for a new story to be created at 540 30th St and this house is ready for new memories for years to come. Roof & ext paint - 2023, Kitch Appl - 2020, HVAC + H20 Heater - 2017, Renewal By Anderson Windows - apprx 2013-15, Basement waterproofing - 2009, Option to move laundry to the main floor with hook ups in one of the primary walk in closets
Home Details
Home Type
- Single Family
Est. Annual Taxes
- $4,358
Year Built
- Built in 1959
Lot Details
- 8,576 Sq Ft Lot
- Lot Dimensions are 67x128
- Partially Fenced Property
- Chain Link Fence
Home Design
- Ranch Style House
- Traditional Architecture
- Block Foundation
- Asphalt Shingled Roof
- Wood Siding
Interior Spaces
- 1,694 Sq Ft Home
- Wood Burning Fireplace
- Shades
- Drapes & Rods
- Family Room Downstairs
- Dining Area
- Recreation Room
- Finished Basement
- Basement Window Egress
- Fire and Smoke Detector
Kitchen
- Eat-In Kitchen
- Stove
- Microwave
- Dishwasher
Flooring
- Wood
- Carpet
- Tile
Bedrooms and Bathrooms
- 4 Bedrooms | 3 Main Level Bedrooms
Laundry
- Laundry on main level
- Dryer
- Washer
Parking
- 1 Car Detached Garage
- Driveway
Outdoor Features
- Patio
- Outdoor Storage
Utilities
- Forced Air Heating and Cooling System
- Cable TV Available
Community Details
- No Home Owners Association
Listing and Financial Details
- Assessor Parcel Number 32002098000000
Ownership History
Purchase Details
Home Financials for this Owner
Home Financials are based on the most recent Mortgage that was taken out on this home.Purchase Details
Home Financials for this Owner
Home Financials are based on the most recent Mortgage that was taken out on this home.Purchase Details
Purchase Details
Home Financials for this Owner
Home Financials are based on the most recent Mortgage that was taken out on this home.Purchase Details
Home Financials for this Owner
Home Financials are based on the most recent Mortgage that was taken out on this home.Purchase Details
Home Financials for this Owner
Home Financials are based on the most recent Mortgage that was taken out on this home.Purchase Details
Purchase Details
Home Financials for this Owner
Home Financials are based on the most recent Mortgage that was taken out on this home.Similar Homes in West Des Moines, IA
Home Values in the Area
Average Home Value in this Area
Purchase History
| Date | Type | Sale Price | Title Company |
|---|---|---|---|
| Warranty Deed | $329,000 | None Listed On Document | |
| Warranty Deed | $329,000 | None Listed On Document | |
| Interfamily Deed Transfer | -- | None Available | |
| Interfamily Deed Transfer | -- | None Available | |
| Interfamily Deed Transfer | -- | None Available | |
| Warranty Deed | $176,500 | Itc | |
| Interfamily Deed Transfer | $154,500 | -- | |
| Warranty Deed | $142,000 | -- | |
| Interfamily Deed Transfer | -- | -- | |
| Warranty Deed | $112,000 | -- |
Mortgage History
| Date | Status | Loan Amount | Loan Type |
|---|---|---|---|
| Open | $312,455 | New Conventional | |
| Closed | $312,455 | New Conventional | |
| Previous Owner | $90,000 | Credit Line Revolving | |
| Previous Owner | $120,000 | New Conventional | |
| Previous Owner | $166,225 | FHA | |
| Previous Owner | $174,265 | FHA | |
| Previous Owner | $124,000 | Purchase Money Mortgage | |
| Previous Owner | $99,500 | No Value Available | |
| Closed | $31,000 | No Value Available |
Property History
| Date | Event | Price | Change | Sq Ft Price |
|---|---|---|---|---|
| 11/22/2024 11/22/24 | Sold | $328,900 | +1.2% | $194 / Sq Ft |
| 10/16/2024 10/16/24 | Pending | -- | -- | -- |
| 10/11/2024 10/11/24 | Price Changed | $324,900 | -1.5% | $192 / Sq Ft |
| 10/05/2024 10/05/24 | Price Changed | $329,900 | -2.3% | $195 / Sq Ft |
| 09/27/2024 09/27/24 | For Sale | $337,500 | -- | $199 / Sq Ft |
Tax History Compared to Growth
Tax History
| Year | Tax Paid | Tax Assessment Tax Assessment Total Assessment is a certain percentage of the fair market value that is determined by local assessors to be the total taxable value of land and additions on the property. | Land | Improvement |
|---|---|---|---|---|
| 2024 | $4,192 | $274,900 | $62,500 | $212,400 |
| 2023 | $4,132 | $274,900 | $62,500 | $212,400 |
| 2022 | $4,082 | $222,900 | $53,000 | $169,900 |
| 2021 | $4,050 | $222,900 | $53,000 | $169,900 |
| 2020 | $3,984 | $210,500 | $50,000 | $160,500 |
| 2019 | $3,692 | $210,500 | $50,000 | $160,500 |
| 2018 | $3,696 | $188,700 | $43,800 | $144,900 |
| 2017 | $3,450 | $188,700 | $43,800 | $144,900 |
| 2016 | $3,370 | $171,700 | $39,400 | $132,300 |
| 2015 | $3,370 | $171,700 | $39,400 | $132,300 |
| 2014 | $3,384 | $170,500 | $38,300 | $132,200 |
Agents Affiliated with this Home
-
Erika Hansen

Seller's Agent in 2024
Erika Hansen
RE/MAX Real Estate Center
(515) 720-2618
39 in this area
191 Total Sales
-
Pennie Carroll

Buyer's Agent in 2024
Pennie Carroll
Pennie Carroll & Associates
(515) 490-8025
48 in this area
1,296 Total Sales
Map
Source: Des Moines Area Association of REALTORS®
MLS Number: 704779
APN: 320-02098000000
- 609 31st St
- 3012 Vine St
- 421 31st St
- 539 34th Place
- 526 34th Place
- 313 29th St
- 711 36th St
- 2905 Maple St
- 3500 Brookview Dr
- 1010 32nd St
- 142 25th Ct
- 3800 Western Hills Dr
- 233 24th St
- 3305 Ep True Pkwy Unit 1502
- 307 38th St
- 401 39th St
- 3215 Sylvania Dr
- 2801 Ep True Pkwy Unit 201
- 2801 Ep True Pkwy Unit 1005
- 2021 Elm Cir
