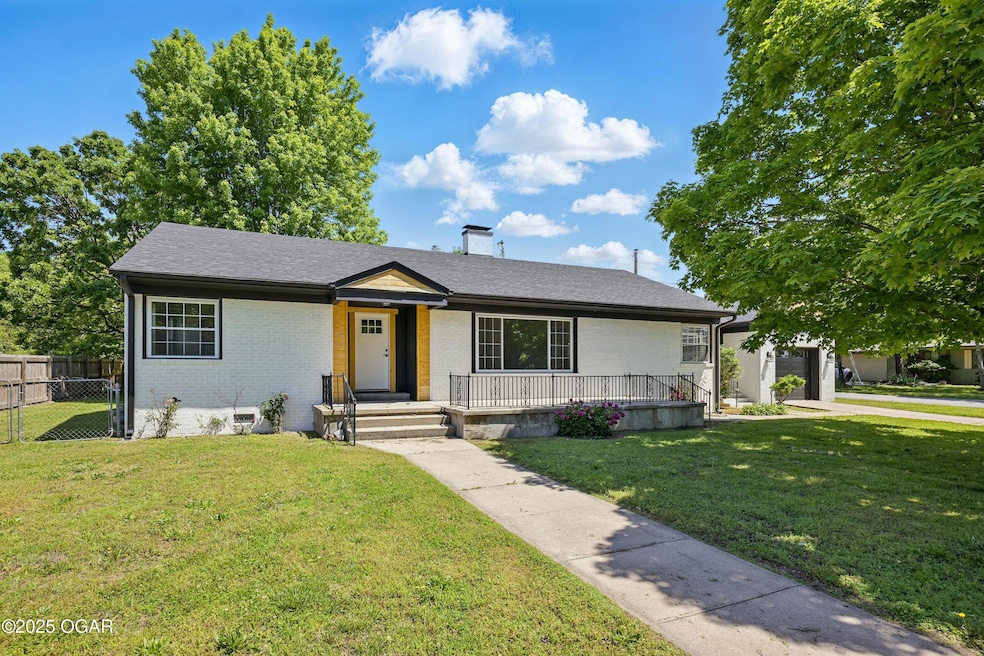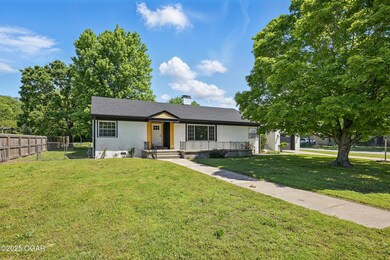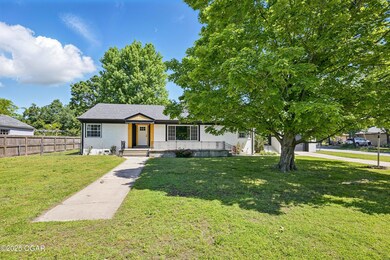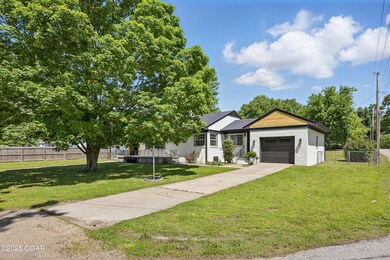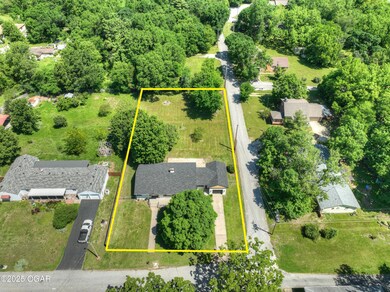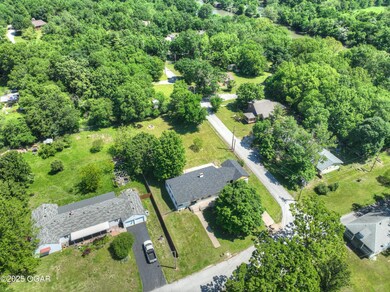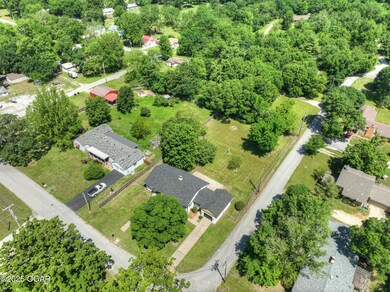540 E 4th St Baxter Springs, KS 66713
Estimated payment $1,479/month
Highlights
- Popular Property
- Ranch Style House
- Fireplace
- Central Elementary School Rated A-
- Wood Flooring
- Porch
About This Home
Fully Renovated 3-Bed, 2-Bath Home on a Large Corner Lot!
This beautifully renovated property, offers the charm of an older home with the modern conveniences of a new one! Nestled on a spacious corner lot (1/2 acre) with a large fenced backyard, this move-in-ready home is packed with upgrades.
Step inside to find refinished original hardwood floors throughout, new white trim, an open-concept living area, and a spacious living room with a fireplace. The main suite features a second fireplace with a custom mantle, a walk-in closet with ample storage, an en-suite bathroom with a brand-new walk-in shower and double vanity, plus a private exterior door for added convenience.
The stunning new kitchen boasts custom white cabinetry, a kitchen island with storage, and all-new plumbing fixtures, with used kitchen appliances included. A custom sliding barn door separates the kitchen from the spacious laundry/entry area with new washer/dryer hookups.
Additional upgrades include:
✔ 100% new electrical system
✔ Almost all new plumbing
✔ All new windows & doors (inside and out!)
✔ New roof & siding
✔ New white trim throughout
✔ New tiled bathtub surround & walk-in shower with glass door
✔ New double vanities in both bathrooms
✔ New light fixtures throughout
✔ New electric hot water tank
✔ Fresh white brick exterior
✔ Automatic garage door
✔ Attached handyman shop with new paneling
Located in a great neighborhood, this home offers both comfort and convenience. Don't miss your chance to own this one-of-a-kind modernized classic—schedule your showing today!
Home Details
Home Type
- Single Family
Year Built
- Built in 1951
Lot Details
- Lot Dimensions are 110x218
- Chain Link Fence
Parking
- 1 Car Garage
- Garage Door Opener
Home Design
- Ranch Style House
- Brick Exterior Construction
- Shingle Roof
Interior Spaces
- 1,912 Sq Ft Home
- Ceiling Fan
- Fireplace
- Crawl Space
Kitchen
- Microwave
- Dishwasher
- Kitchen Island
- Laminate Countertops
Flooring
- Wood
- Ceramic Tile
Bedrooms and Bathrooms
- 3 Bedrooms
- Walk-In Closet
- 2 Full Bathrooms
Outdoor Features
- Patio
- Porch
Schools
- Baxter Springs Elementary School
Utilities
- Central Air
- Heating Available
Map
Home Values in the Area
Average Home Value in this Area
Tax History
| Year | Tax Paid | Tax Assessment Tax Assessment Total Assessment is a certain percentage of the fair market value that is determined by local assessors to be the total taxable value of land and additions on the property. | Land | Improvement |
|---|---|---|---|---|
| 2025 | $1,987 | $15,780 | $808 | $14,972 |
| 2024 | $1,784 | $15,246 | $585 | $14,661 |
| 2023 | $1,827 | $14,144 | $1,374 | $12,770 |
| 2022 | $1,364 | $10,658 | $2,080 | $8,578 |
| 2021 | $1,335 | $9,300 | $2,080 | $7,220 |
| 2020 | $1,395 | $8,832 | $728 | $8,104 |
| 2019 | $1,377 | $8,625 | $1,344 | $7,281 |
| 2018 | $1,312 | $8,487 | $1,585 | $6,902 |
| 2017 | $1,460 | $9,053 | $1,585 | $7,468 |
| 2016 | $1,630 | $10,810 | $1,558 | $9,252 |
| 2015 | -- | $10,810 | $1,558 | $9,252 |
| 2014 | -- | $10,810 | $1,590 | $9,220 |
Property History
| Date | Event | Price | List to Sale | Price per Sq Ft |
|---|---|---|---|---|
| 02/20/2026 02/20/26 | Price Changed | $254,900 | -1.9% | $133 / Sq Ft |
| 02/06/2026 02/06/26 | For Sale | $259,900 | 0.0% | $136 / Sq Ft |
| 02/05/2026 02/05/26 | Off Market | -- | -- | -- |
| 07/07/2025 07/07/25 | Price Changed | $259,900 | -3.7% | $136 / Sq Ft |
| 03/31/2025 03/31/25 | Price Changed | $269,900 | -3.6% | $141 / Sq Ft |
| 02/05/2025 02/05/25 | For Sale | $279,900 | -- | $146 / Sq Ft |
Purchase History
| Date | Type | Sale Price | Title Company |
|---|---|---|---|
| Commissioners Deed | -- | -- | |
| Deed | $55,000 | -- |
Source: Ozark Gateway Association of REALTORS®
MLS Number: 250609
APN: 197-36-0-40-02-021.00-0
- 444 E 8th St
- 132 W 5th St
- 240 E 9th St
- 905 East Ave
- 101 Grant Ave
- 102 West Ave
- 1041 Military Ave
- 614 E 14th St
- 246 E 14th St
- 627 W 6th St
- 639 W 6th St
- 904 Wyandotte Ave
- 1409 Cleveland Ave
- 1545 Cherokee Ave
- 1606 Fairview Ave
- 504 E 17th St
- 1625 Chouteau Ave
- 404 E 18th St
- 0 W 5th St Unit 256145
- 425 E 21st St
- 1520 Cleveland Ave
- 716 Columbus St Unit A & B
- 915 E 8th St Unit B
- 1404 N Wood St
- 5703 W 33rd Place
- 5626 W 32nd St Unit 5626 w 32nd St
- 6271 W Cedar Meadows Ln
- 4714 W 27th Place
- 269 S Central City Rd
- 1237 S Pumpkin Ln
- 1245 S Pumpkin Ln
- 1251 S Pumpkin Ln
- 3165 S Waterview Ln
- 2416 Iron Gates Rd
- 2907 Nellie Mae
- 2921 W 16th St
- 3113 Jefferson Ave
- 1002 Roosevelt Ave Unit 4
- 2013 W 2nd St
- 1921 Annie Baxter Ave
Ask me questions while you tour the home.
