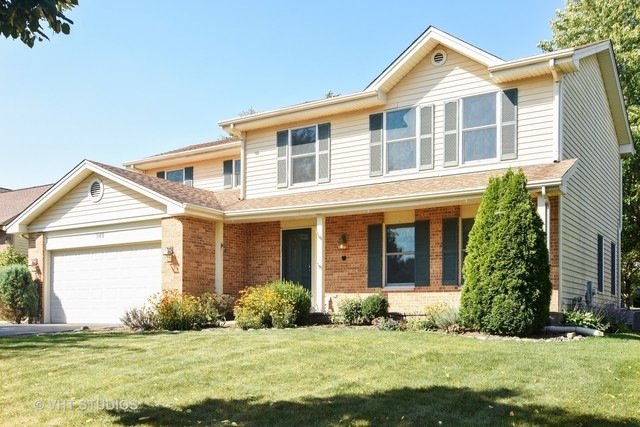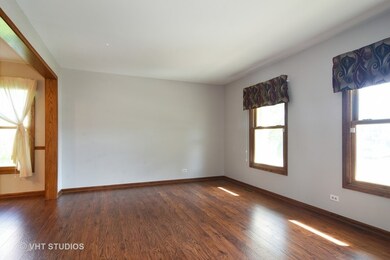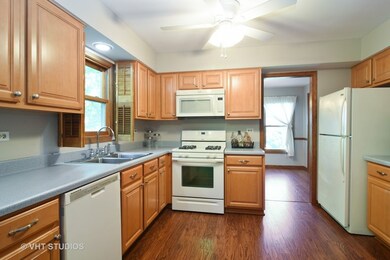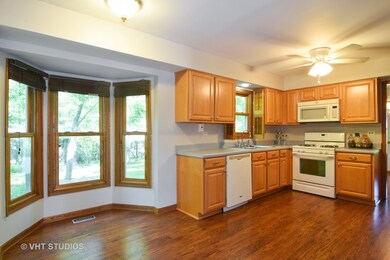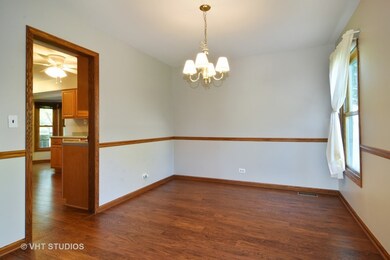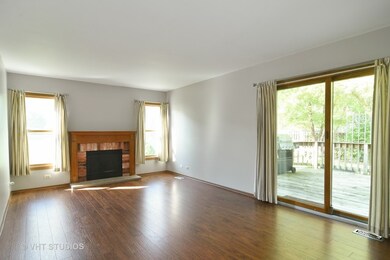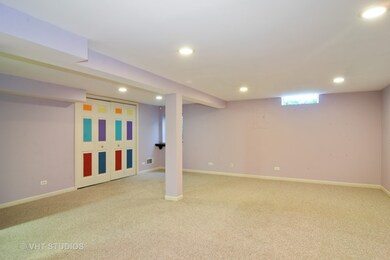
540 Eagle Ridge Ln Algonquin, IL 60102
High Hill Farms NeighborhoodHighlights
- Colonial Architecture
- Deck
- Attached Garage
- Kenneth E Neubert Elementary School Rated A-
- Recreation Room
- 5-minute walk to Gaslight Park
About This Home
As of December 2021Great Value and nearly 2800 square feet! Large home offers many updates throughout, generous rooms sizes and convenient location. Updated eat-in kitchen w/ maple finish cabinets, new Levolor wood blinds on the pretty bay window that overlooks the back yard. Large master en-suite with dramatic vaulted ceiling, new Levolor wood blinds, newer maple double vanity w/ Moen faucets and a spacious 8 x 6 walk in closet. Ceiling fans in all the bedrooms. Enjoy the fireplace in the bright and spacious family room with Anderson sliding door that opens to the 16 x 14 deck. Main level is freshly painted and has new laminate floors throughout. There are newer solid oak 6 panel doors and newer oak trim throughout home. The large finished basement also has a cement crawl for additional storage, utility room and laundry. Beautiful wood Anderson windows throughout (approx 2010). Furnace (approx 2012). Walking distance to elementary school. Close to the quaint downtown area and shopping on Randall Rd
Home Details
Home Type
- Single Family
Est. Annual Taxes
- $8,535
Year Built
- 1989
Parking
- Attached Garage
- Garage Transmitter
- Garage Door Opener
- Driveway
- Parking Included in Price
- Garage Is Owned
Home Design
- Colonial Architecture
- Brick Exterior Construction
- Slab Foundation
- Asphalt Shingled Roof
- Aluminum Siding
Interior Spaces
- Attached Fireplace Door
- Gas Log Fireplace
- Entrance Foyer
- Dining Area
- Recreation Room
Kitchen
- Breakfast Bar
- Oven or Range
- Microwave
- Dishwasher
- Disposal
Bedrooms and Bathrooms
- Walk-In Closet
- Primary Bathroom is a Full Bathroom
- Dual Sinks
Laundry
- Dryer
- Washer
Finished Basement
- Partial Basement
- Crawl Space
Utilities
- Forced Air Heating and Cooling System
- Heating System Uses Gas
Additional Features
- Deck
- East or West Exposure
Ownership History
Purchase Details
Home Financials for this Owner
Home Financials are based on the most recent Mortgage that was taken out on this home.Purchase Details
Home Financials for this Owner
Home Financials are based on the most recent Mortgage that was taken out on this home.Purchase Details
Home Financials for this Owner
Home Financials are based on the most recent Mortgage that was taken out on this home.Purchase Details
Home Financials for this Owner
Home Financials are based on the most recent Mortgage that was taken out on this home.Similar Homes in the area
Home Values in the Area
Average Home Value in this Area
Purchase History
| Date | Type | Sale Price | Title Company |
|---|---|---|---|
| Warranty Deed | $350,000 | None Available | |
| Warranty Deed | $244,000 | Baird & Warner Title Svcs I | |
| Warranty Deed | $218,500 | Title Resources Guaranty Co | |
| Warranty Deed | $160,000 | -- |
Mortgage History
| Date | Status | Loan Amount | Loan Type |
|---|---|---|---|
| Open | $217,000 | New Conventional | |
| Previous Owner | $226,800 | New Conventional | |
| Previous Owner | $231,800 | New Conventional | |
| Previous Owner | $152,950 | New Conventional | |
| Previous Owner | $173,000 | Credit Line Revolving | |
| Previous Owner | $134,000 | Unknown | |
| Previous Owner | $133,500 | Unknown | |
| Previous Owner | $144,000 | No Value Available |
Property History
| Date | Event | Price | Change | Sq Ft Price |
|---|---|---|---|---|
| 12/03/2021 12/03/21 | Sold | $350,000 | 0.0% | $123 / Sq Ft |
| 10/27/2021 10/27/21 | Pending | -- | -- | -- |
| 10/21/2021 10/21/21 | For Sale | $350,000 | +43.4% | $123 / Sq Ft |
| 03/02/2018 03/02/18 | Sold | $244,000 | -2.4% | $114 / Sq Ft |
| 01/27/2018 01/27/18 | Pending | -- | -- | -- |
| 10/13/2017 10/13/17 | Price Changed | $249,900 | -3.8% | $117 / Sq Ft |
| 09/12/2017 09/12/17 | For Sale | $259,900 | +18.9% | $121 / Sq Ft |
| 04/03/2015 04/03/15 | Sold | $218,500 | -5.0% | $102 / Sq Ft |
| 02/19/2015 02/19/15 | Pending | -- | -- | -- |
| 02/16/2015 02/16/15 | Price Changed | $229,990 | -2.1% | $107 / Sq Ft |
| 01/23/2015 01/23/15 | For Sale | $234,990 | -- | $110 / Sq Ft |
Tax History Compared to Growth
Tax History
| Year | Tax Paid | Tax Assessment Tax Assessment Total Assessment is a certain percentage of the fair market value that is determined by local assessors to be the total taxable value of land and additions on the property. | Land | Improvement |
|---|---|---|---|---|
| 2023 | $8,535 | $109,957 | $19,995 | $89,962 |
| 2022 | $7,461 | $92,999 | $21,044 | $71,955 |
| 2021 | $7,155 | $86,640 | $19,605 | $67,035 |
| 2020 | $6,966 | $83,573 | $18,911 | $64,662 |
| 2019 | $8,125 | $88,486 | $18,100 | $70,386 |
| 2018 | $7,791 | $81,743 | $16,721 | $65,022 |
| 2017 | $7,668 | $77,007 | $15,752 | $61,255 |
| 2016 | $7,595 | $72,226 | $14,774 | $57,452 |
| 2013 | -- | $57,437 | $13,783 | $43,654 |
Agents Affiliated with this Home
-
Georgiana Sinnett

Seller's Agent in 2021
Georgiana Sinnett
Compass
(847) 533-6912
1 in this area
99 Total Sales
-
Allison McCain

Seller Co-Listing Agent in 2021
Allison McCain
Compass
(847) 710-1150
1 in this area
48 Total Sales
-
Erica Hauser

Buyer's Agent in 2021
Erica Hauser
Keller Williams Inspire - Geneva
(847) 414-0177
1 in this area
48 Total Sales
-
John Stocki

Seller's Agent in 2018
John Stocki
John M Stocki
(847) 420-8707
19 Total Sales
-
Cathy Stocki

Seller Co-Listing Agent in 2018
Cathy Stocki
Baird Warner
(224) 578-3407
32 Total Sales
-
Marylee Nowak

Buyer's Agent in 2018
Marylee Nowak
Brokerocity Inc
(847) 458-2875
13 Total Sales
Map
Source: Midwest Real Estate Data (MRED)
MLS Number: MRD09747758
APN: 19-33-127-012
- 355 Crestwood Ct
- 313 Bayberry Dr
- 705 Harper Dr
- 731 Roaring Brook Ln
- 1 N Hubbard St
- 1370 Grandview Ct
- 3 Regal Ct
- 930 Pleasant View Dr
- 1095 Saint Andrews Ct Unit 292
- 543 Blackhawk Dr
- 32 Jayne St
- 305 Buckingham Dr
- Lots 10 & 11 Ramble Rd
- 985 Viewpoint Dr
- 1212 Merrill Ave
- 900 Windstone Ct
- 987 Mesa Dr
- 586 Gaslight Dr Unit 2
- 4 Hawthorne Rd
- 1560 Kensington Dr
