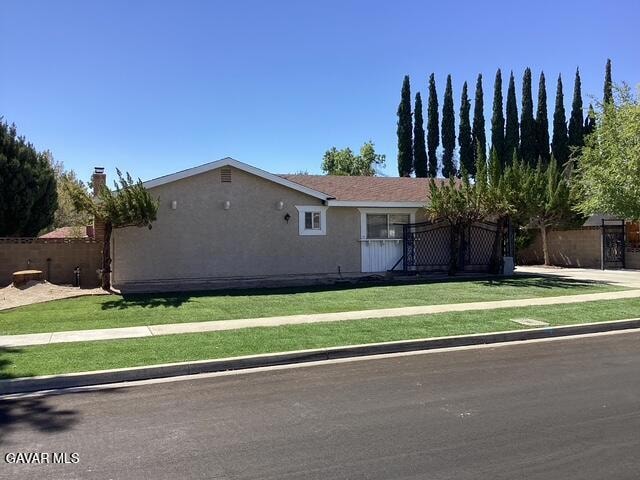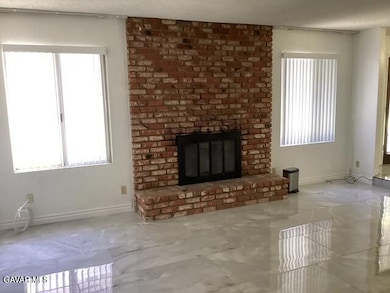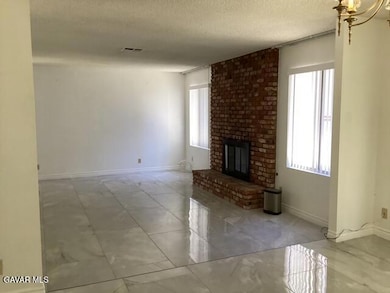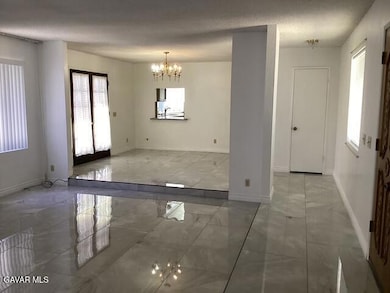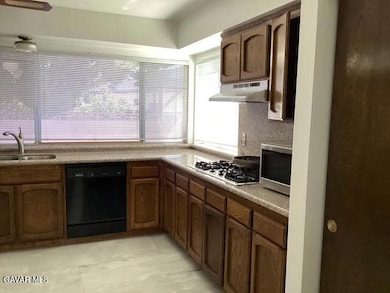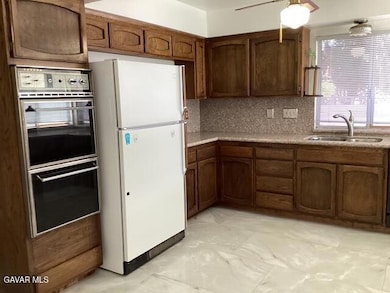540 Fairway Dr Palmdale, CA 93551
West Palmdale NeighborhoodHighlights
- Living Room with Fireplace
- Lawn
- 1-Story Property
About This Home
Infused with warmth and elegance, 540 Fairway Drive in Palmdale, CA, offers a tranquil retreat perfect for those seeking comfort and style. This stunning 3-bedroom, 2-bathroom home spans 1,840 square feet, providing ample space for relaxation and entertainment. The heart of the home boasts a charming fireplace, creating a cozy ambiance that invites you to unwind after a long day. Sunlight dances through the spacious living areas, highlighting the tasteful finishes and creating a welcoming atmosphere. The thoughtfully designed kitchen is perfect for both casual meals and festive gatherings, ensuring every culinary endeavor is a delight. Each bedroom offers a peaceful sanctuary, with generous closet space to keep your personal haven organized. The full bathrooms provide a spa-like experience, ideal for indulging in a moment of self-care. Step outside to discover the serenity of the surrounding neighborhood, where picturesque views complement the home's inviting exterior. With its prime location in Palmdale, this property promises both tranquility and convenience, making it an ideal choice for your next home. Experience the perfect blend of comfort and style at 540 Fairway Drive, where your dream lifestyle awaits.
Home Details
Home Type
- Single Family
Est. Annual Taxes
- $4,603
Year Built
- Built in 1978
Lot Details
- 10,019 Sq Ft Lot
- Lawn
Parking
- 2 Car Garage
Home Design
- Shingle Roof
Interior Spaces
- 1,840 Sq Ft Home
- 1-Story Property
- Living Room with Fireplace
Kitchen
- Gas Oven
- Gas Range
- Dishwasher
- Disposal
Bedrooms and Bathrooms
- 3 Bedrooms
- 2 Full Bathrooms
Listing and Financial Details
- Assessor Parcel Number 3005-032-044
Map
Source: Greater Antelope Valley Association of REALTORS®
MLS Number: 25008047
APN: 3005-032-044
- 39752 Makin Ave
- 450 Fairway Dr
- 433 Fairway Dr
- 431 Fantasy St
- 478 Fantasy St
- 39884 Golfers Dr
- 241 W Quail Dr
- 206 Hawk Ln
- 236 Hawk Ln
- 240 Tavern Creek Ln
- 40127 Pevero Ct
- 0 Highway 14 and Ave P-4 Unit 41053587
- 0 Highway 14 and Ave P-4 Unit 24002024
- 0 E Avenue P Unit 25573301
- 0 E Avenue P Unit HD25170460
- 0 E Avenue P Unit HD25214817
- 113 Agua Santa Dr
- 40123 Casillo Rd
- 39366 11th St W
- 238 Pictorial St
- 39962 Dyott Way
- 125 Asusena Dr
- 533 E Avenue q12 Unit B
- 40529 12th St W
- 2007 Willowbrook Ave
- 316 E Ave Q-7 Unit 6
- 38441 5th St W
- 39118 Forsythia Ln
- 841 E Avenue P-12
- 38559 4th St E
- 454 E Avenue q3 Unit 5
- 570 Knollview Ct
- 38833 9th St E
- 38466 Sumac Ave
- 38478 Larkin Ave Unit B
- 324 E Avenue q7 Unit C
- 324 E Avenue q7
- 38729 10th St E Unit 1902
- 38646 Annette Ave
- 325 Rainbow Terrace
