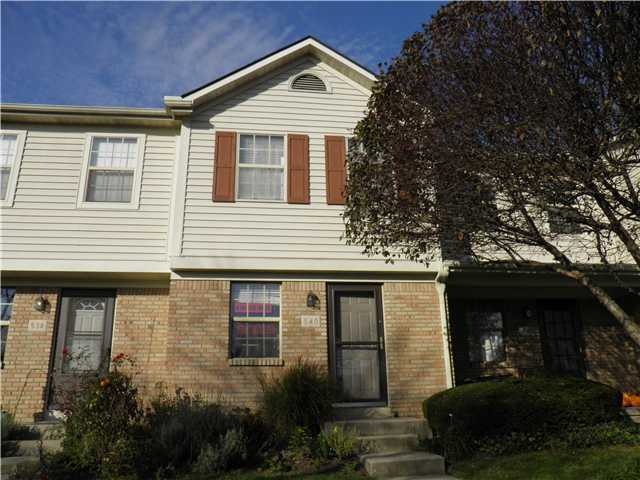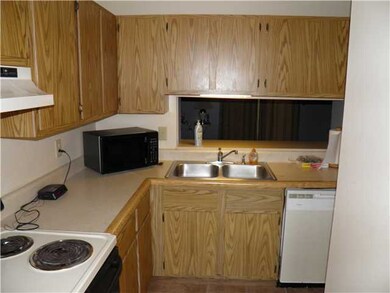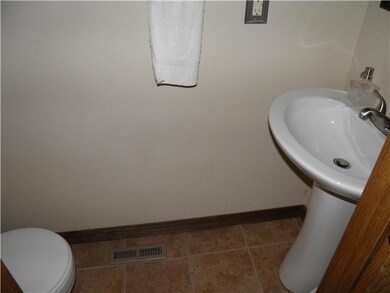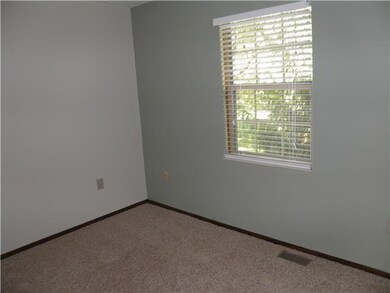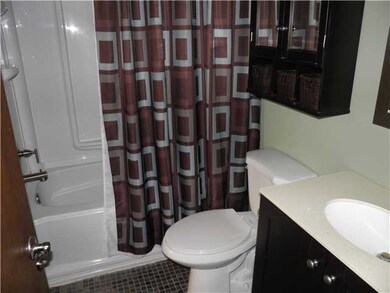
540 Foxtrail Cir W Unit 25540 Westerville, OH 43081
Estimated Value: $195,000 - $206,236
Highlights
- Deck
- Ceramic Tile Flooring
- Family Room
- Whittier Elementary School Rated A-
- Forced Air Heating and Cooling System
About This Home
As of April 2014PRICE DROP! 2 STORY 2 BEDROOM CONDO WITH FULL BASEMENT AND A FINISHED LOWER LEVEL! CENTRAL AIR, REAR DECK, UPDATED BATHROOM, FLOORING, AND WATER HEATER. MOTIVATED SELLERS!
Last Agent to Sell the Property
Joe Benedict Realty License #2017001199 Listed on: 10/29/2013
Last Buyer's Agent
Susan Brock
Exit Trinity Realty
Property Details
Home Type
- Condominium
Year Built
- Built in 1987
Lot Details
- 479
Parking
- Assigned Parking
Home Design
- Brick Exterior Construction
- Vinyl Siding
Interior Spaces
- 930 Sq Ft Home
- 2-Story Property
- Family Room
- Basement
- Recreation or Family Area in Basement
Kitchen
- Electric Range
- Dishwasher
Flooring
- Carpet
- Laminate
- Ceramic Tile
Bedrooms and Bathrooms
- 2 Bedrooms
Utilities
- Forced Air Heating and Cooling System
- Heating System Uses Gas
Additional Features
- Deck
- 1 Common Wall
Community Details
- Property has a Home Owners Association
Listing and Financial Details
- Assessor Parcel Number 080-009941
Ownership History
Purchase Details
Purchase Details
Home Financials for this Owner
Home Financials are based on the most recent Mortgage that was taken out on this home.Purchase Details
Home Financials for this Owner
Home Financials are based on the most recent Mortgage that was taken out on this home.Similar Homes in Westerville, OH
Home Values in the Area
Average Home Value in this Area
Purchase History
| Date | Buyer | Sale Price | Title Company |
|---|---|---|---|
| Gavrilov Andre | -- | None Available | |
| Gavrilov Andre | $75,000 | None Available | |
| Lee Alfred O | $47,000 | -- |
Mortgage History
| Date | Status | Borrower | Loan Amount |
|---|---|---|---|
| Previous Owner | Gavrilov Andre | $73,641 | |
| Previous Owner | Lee Alfred O | $59,700 | |
| Previous Owner | Lee Alfred O | $59,200 |
Property History
| Date | Event | Price | Change | Sq Ft Price |
|---|---|---|---|---|
| 04/14/2014 04/14/14 | Sold | $75,000 | -6.1% | $81 / Sq Ft |
| 03/15/2014 03/15/14 | Pending | -- | -- | -- |
| 10/25/2013 10/25/13 | For Sale | $79,900 | -- | $86 / Sq Ft |
Tax History Compared to Growth
Tax History
| Year | Tax Paid | Tax Assessment Tax Assessment Total Assessment is a certain percentage of the fair market value that is determined by local assessors to be the total taxable value of land and additions on the property. | Land | Improvement |
|---|---|---|---|---|
| 2024 | $3,159 | $55,580 | $11,550 | $44,030 |
| 2023 | $3,092 | $55,580 | $11,550 | $44,030 |
| 2022 | $2,570 | $35,280 | $5,250 | $30,030 |
| 2021 | $2,592 | $35,280 | $5,250 | $30,030 |
| 2020 | $2,585 | $35,280 | $5,250 | $30,030 |
| 2019 | $2,282 | $29,410 | $4,380 | $25,030 |
| 2018 | $2,163 | $29,410 | $4,380 | $25,030 |
| 2017 | $2,245 | $29,410 | $4,380 | $25,030 |
| 2016 | $2,157 | $25,730 | $4,030 | $21,700 |
| 2015 | $2,089 | $25,730 | $4,030 | $21,700 |
| 2014 | $2,151 | $25,730 | $4,030 | $21,700 |
| 2013 | $1,244 | $28,595 | $4,480 | $24,115 |
Agents Affiliated with this Home
-
Joseph Benedict
J
Seller's Agent in 2014
Joseph Benedict
Joe Benedict Realty
(614) 674-6246
19 Total Sales
-
S
Buyer's Agent in 2014
Susan Brock
Exit Trinity Realty
Map
Source: Columbus and Central Ohio Regional MLS
MLS Number: 213038491
APN: 080-009941
- 86 Hiawatha Ave
- 465 W Schrock Rd
- 101 Cherokee Dr
- 2862 Shady Ridge Dr
- 538 S Otterbein Ave Unit 2-E
- 0 Cooper Rd
- 363 Cheyenne Dr
- 717 Birmingham Rd
- 16 W Park St
- 66 Weyant St
- 280 Oak Hill Dr
- 144 W Ticonderoga Dr Unit H
- 336 E Plum St
- 107 W Ticonderoga Dr Unit 3E
- 6155 Pelican Pointe Unit 103
- 6010 Acropolis Way Unit 6010
- 6284 Misty Cove Ln
- 6324 Well Fleet Dr Unit 77
- 3115 Heron Pointe Unit 301
- 2882 Kool Air Way
- 540 Foxtrail Cir W Unit 25540
- 538 Foxtrail Cir W Unit 538
- 538 Foxtrail Cir W Unit W25
- 542 Foxtrail Cir W
- 544 Foxtrail Cir W Unit 544
- 534 Foxtrail Cir W
- 534 Foxtrail Cir W Unit 26
- 534 Foxtrail Cir W Unit 26-534
- 532 Foxtrail Cir W Unit 532
- 530 Foxtrail Cir W
- 531 Foxtrail Cir E
- 528 Foxtrail Cir W Unit 528
- 528 Foxtrail Cir W Unit 26-528
- 528 Foxtrail Cir W
- 529 Foxtrail Cir E Unit 529
- 525 Foxtrail Cir E Unit 525
- 525 Foxtrail Cir E Unit 24-525
- 519 Foxtrail Cir E
- 527 Foxtrail Cir E Unit 527
- 527 Foxtrail Cir E Unit 24
