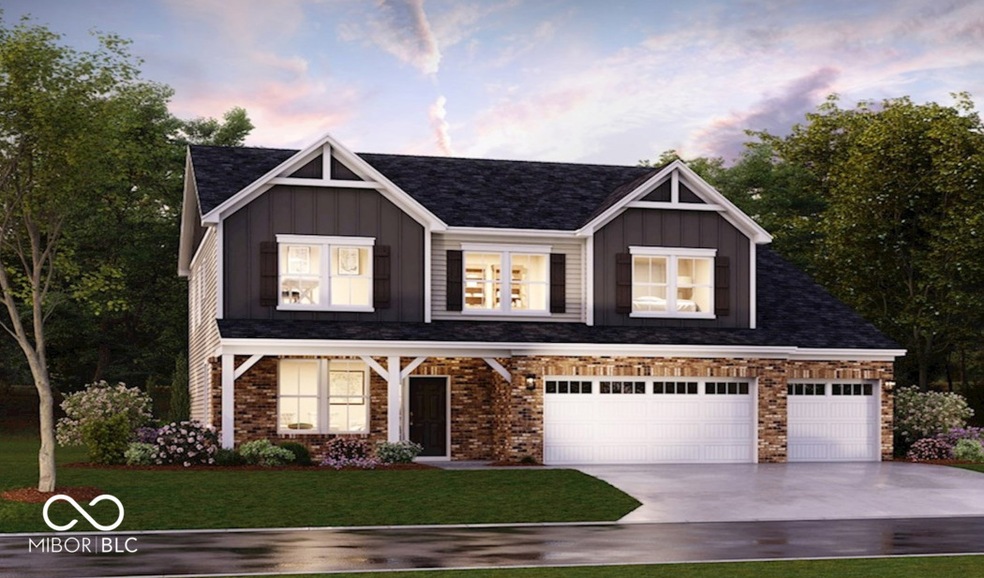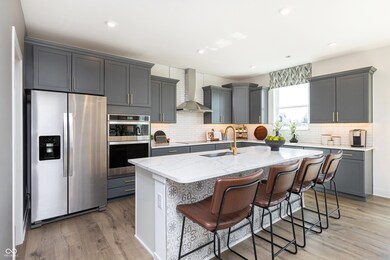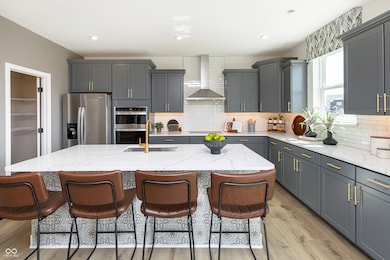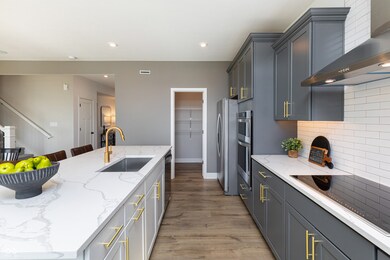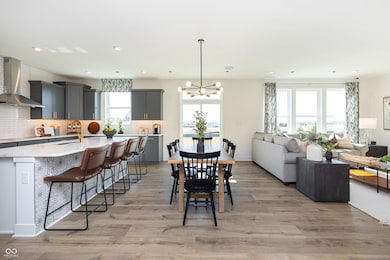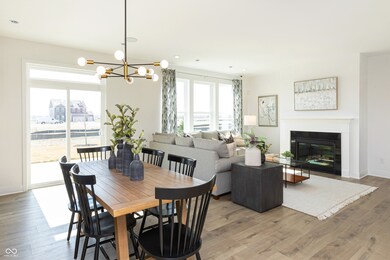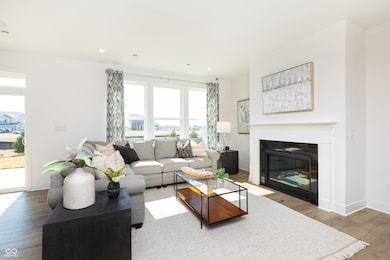
540 Galveston Ln Westfield, IN 46074
Highlights
- Home Energy Rating Service (HERS) Rated Property
- Wood Flooring
- 3 Car Attached Garage
- Monon Trail Elementary School Rated A-
- Double Oven
- Woodwork
About This Home
As of June 2025Brand New 2-story home boasts a main floor guest suite w/bedroom & full bath, and main level home office/flex space. Entertain in the open-concept, gourmet kitchen w/large center island for meal prep. Kitchen incl sizeable walk-in pantry, quartz counters, tile backsplash, & SS Whirlpool appliances. Sunny breakfast area, kitchen, & great room feature luxury plank flooring. Extend your living space outdoors w/the extended 14x12 patio overlooking backyard. Primary bed boasts tray ceiling, attached bath w/dual sinks, linen closet, & huge walk-in closet. 3-car garage for additional parking/storage. This ENERGY STAR certified; Net Zero Energy home saves you money on monthly utility bills! Photos are of model currently. Beazer is offering up to $5K toward closing cost w/use of Choice Lender if contract is signed by 5/31/25.
Last Agent to Sell the Property
Berkshire Hathaway Home License #RB14045301 Listed on: 03/28/2025

Home Details
Home Type
- Single Family
Est. Annual Taxes
- $36
Year Built
- Built in 2025
Lot Details
- 7,500 Sq Ft Lot
HOA Fees
- $50 Monthly HOA Fees
Parking
- 3 Car Attached Garage
Home Design
- Brick Exterior Construction
- Slab Foundation
- Poured Concrete
- Cement Siding
- Low Volatile Organic Compounds (VOC) Products or Finishes
Interior Spaces
- 2-Story Property
- Woodwork
- Combination Kitchen and Dining Room
- Wood Flooring
- Attic Access Panel
Kitchen
- Double Oven
- Electric Oven
- Gas Cooktop
- Microwave
- Dishwasher
- ENERGY STAR Qualified Appliances
- Disposal
Bedrooms and Bathrooms
- 5 Bedrooms
- Walk-In Closet
- Dual Vanity Sinks in Primary Bathroom
Home Security
- Smart Locks
- Smart Thermostat
- Fire and Smoke Detector
Eco-Friendly Details
- Home Energy Rating Service (HERS) Rated Property
- Energy-Efficient Windows
- Energy-Efficient HVAC
- Energy-Efficient Lighting
- Energy-Efficient Insulation
- Energy-Efficient Doors
- Watersense Fixture
Schools
- Westfield Middle School
- Westfield Intermediate School
- Westfield High School
Utilities
- Central Air
- High-Efficiency Water Heater
Community Details
- Association fees include home owners, nature area, snow removal, tennis court(s), walking trails
- Association Phone (317) 915-0400
- Monon Corner In Westfield Subdivision
- Property managed by Association Management
- The community has rules related to covenants, conditions, and restrictions
Listing and Financial Details
- Tax Lot 296
- Assessor Parcel Number 290522013093000015
- Seller Concessions Not Offered
Similar Homes in the area
Home Values in the Area
Average Home Value in this Area
Property History
| Date | Event | Price | Change | Sq Ft Price |
|---|---|---|---|---|
| 07/18/2025 07/18/25 | Price Changed | $3,000 | -6.3% | $1 / Sq Ft |
| 07/07/2025 07/07/25 | For Rent | $3,200 | 0.0% | -- |
| 06/30/2025 06/30/25 | Sold | $513,000 | -1.2% | $171 / Sq Ft |
| 05/22/2025 05/22/25 | Pending | -- | -- | -- |
| 03/28/2025 03/28/25 | For Sale | $518,990 | -- | $173 / Sq Ft |
Tax History Compared to Growth
Agents Affiliated with this Home
-
Johny Guirguis

Seller's Agent in 2025
Johny Guirguis
United Real Estate Indpls
(317) 513-2799
8 in this area
38 Total Sales
-
Erika Frantz

Seller's Agent in 2025
Erika Frantz
Berkshire Hathaway Home
(317) 557-8979
109 in this area
458 Total Sales
-
Ashlea Stone

Seller Co-Listing Agent in 2025
Ashlea Stone
Berkshire Hathaway Home
(317) 363-9420
103 in this area
388 Total Sales
Map
Source: MIBOR Broker Listing Cooperative®
MLS Number: 22029528
- 175 Rock Island Rd
- 78 Chatham Brook Dr
- 1475 Old Hickory Ln
- 141 Creststone Blvd
- 19990 Stone Side Dr
- 19976 Stone Side Dr
- 19959 Cowie Ln
- 355 Ehrlich Ln
- 19950 Cowie Ln
- 20400 Chatham Hills Blvd
- 132 Oakhurst Way
- 624 Faudree Dr
- 20440 Chatham Hills Blvd
- 20451 Chatham Hills Blvd
- 20450 Chatham Hills Blvd
- 219 E 199th St
- 285 Chatham Hills Blvd
- 19652 Shadow Trace Path
- 284 Chatham Hills Blvd
- 383 Cline St
