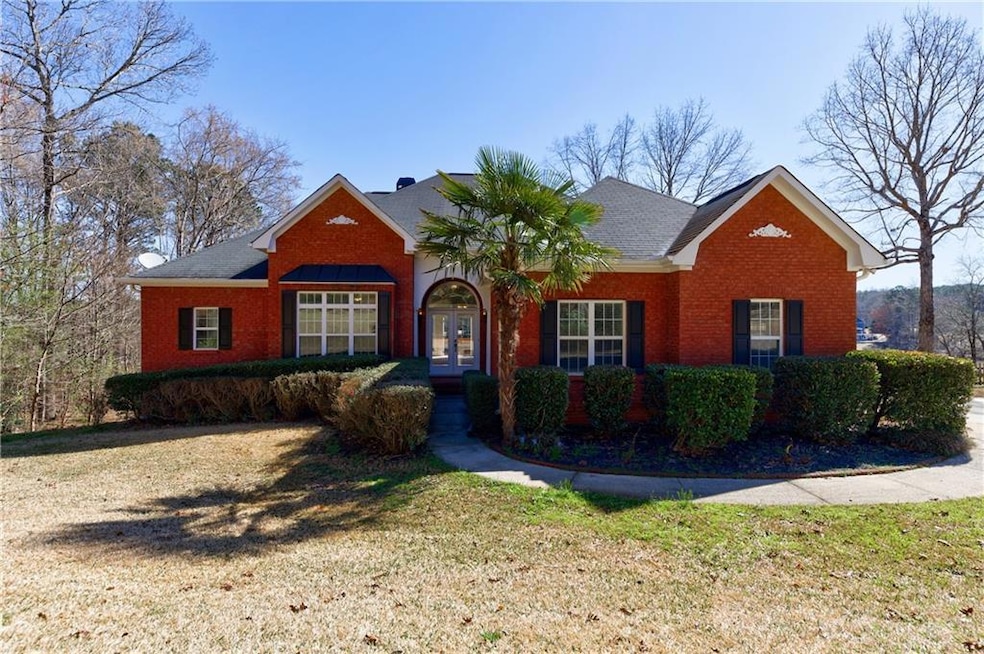This Spacious Single-Level, Four-Sided Brick Lakefront Entertainer's Residence w/ its Own Private Dock & Expansive, Breathtaking Lake Views From Every Room Ticks All the Boxes - Welcome to 540 Huiet Drive, Situated Directly on Lake Dow on a Quiet Street in Highly Sought After Lake Dow North, a Premier Golf, Lake, Swim & Tennis Community! Upon Entry You are Met w/ a Gloriously Sunlit Entry Foyer w/ Circular Domed Ceiling + Chandelier & Immediate Water Views through the French Doors Leading to Your Oversized Private Entertainment Deck + Row of Windows Allowing for Abundant Natural Light. Enjoy Your Morning Cup of Joe or Evening Sunset Vino in Either of the (2) Living Areas w/ Water Views, Each w/ its Own Fireplace, or on the Private Deck w/ Retractable Awning. This Bright Beauty Features a Thoughtfully Laid Out Open Concept Floor Plan w/ 12’ Soaring Ceilings, Fresh Paint Throughout & Hardwoods. Formal Living w/ Gas Fireplace Open to the Spacious 12 Person Formal Dining Room w/ Windows Overlooking the Lake & Lush Professionally Landscaped Backyard w/ Direct Access to Entertainment Deck. Gourmet Kitchen w/ Island, Wood Cabinetry, Granite Counters, Double Oven + Walk-In Pantry Open to Bright Breakfast Room & Family Room w/ Vaulted Ceilings, Wood-Burning Fireplace, Bay Windows & Direct Access to Deck for Grilling, Game Day, Gardening, Relaxing + Al Fresco Dining. Expansive Primary Suite w/ Tray Ceilings, Bay Windows, Massive Walk-In Closet + Newly Refreshed En Suite Bath w/ Double Vessel Vanity w/ Granite Counters, Penny Tile Flooring, Walk-In Shower + Jetted Soaking Tub w/ Oversized Window. Two Secondary Bedrooms w/ Jack & Jill Full Bath w/ Double Vanity + Tub/Shower Combo. Full Daylight Unfinished Walk Out Lower Level w/ (2) Sets of French Doors that Lead to Covered Patio + Finished Portion w/ (2) Walk-In Closets for Ample Storage & Ideal for Entertainment/Fitness Room, WFH Space & Possibility for In-Law, Au Pair or Teen Suite. Powder Room & Walk-In Laundry Room on Main. Two Car Garage. All New Patio Doors w/ Built-in Blinds. Lawn Irrigation System + Dock w/ Electricity. Close Proximity to Georgia National Golf Club & Lake Dow Club w/ Renovated Swimming + Toddler Pools, Indoor Fitness Center + (2) Tennis Courts (Both <1.5 Miles Away)!

