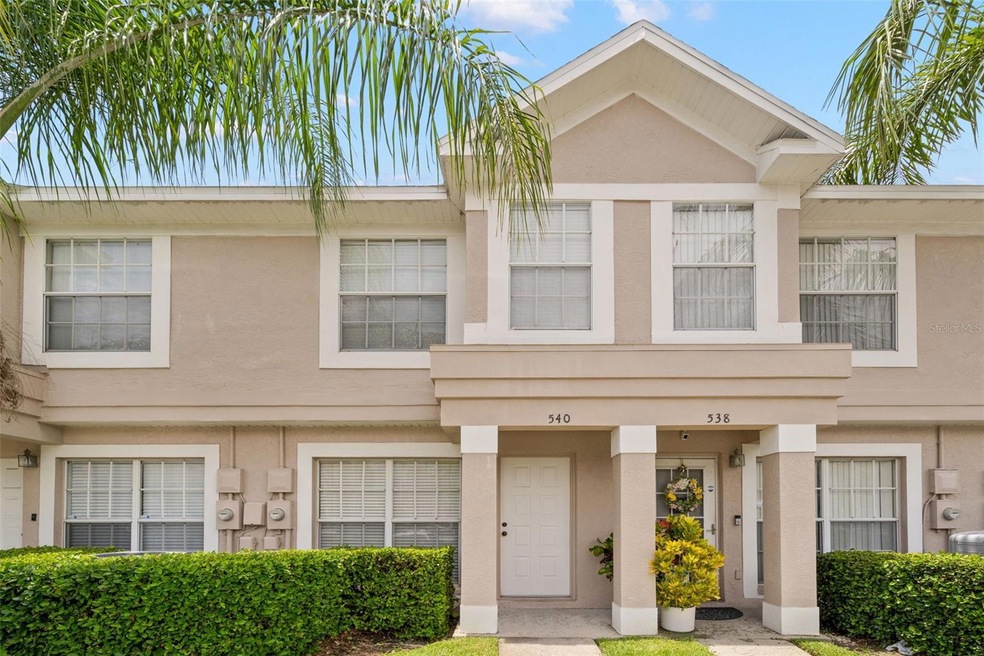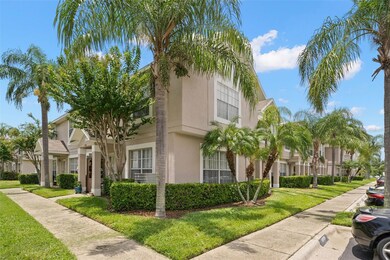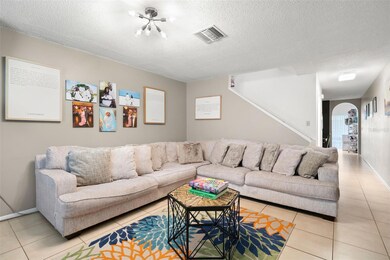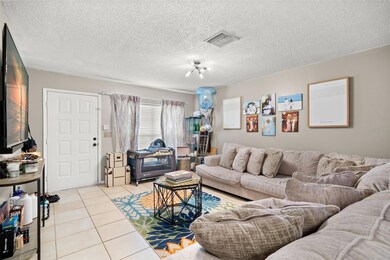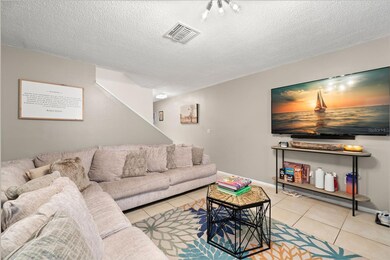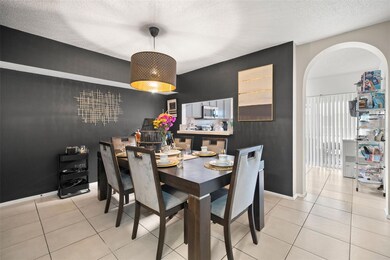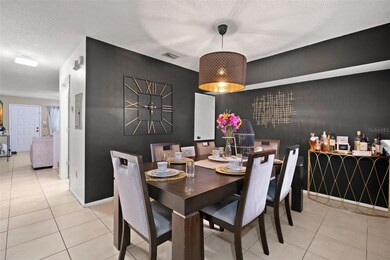
540 Kensington Lake Cir Unit 5 Brandon, FL 33511
Highlights
- Gated Community
- Community Pool
- Living Room
- Vaulted Ceiling
- Solid Wood Cabinet
- Laundry closet
About This Home
As of August 2023Under contract-accepting backup offers. Welcome to this cozy floor plan at the Townhomes of Kensington! This 3 bed/2.5 bath townhome is in a great central location only 13 minutes to Tampa. From your assigned parking spot, you are almost right outside your front door! Step inside to the living room, which is a nice comfortable space and there is a good sized front window that allows in a lot of light. Beyond the stairs to the second floor is the nicely updated first floor half bath. Next up is the delightful dining room, which is a large space that also has an opening into the kitchen, making it easy to pass meals through when entertaining! The kitchen has gray cabinetry, a tile counter, brand new modern sink with an adjustable Kohler faucet, and NEW appliances - refrigerator, dishwasher, range and microwave. There are sliders that take you out to your screened in porch, the perfect spot to enjoy your morning coffee! Head upstairs to the 3 bedrooms, 2 full baths and your laundry closet with a NEW stackable washer and dryer. There is blonde laminate wood flooring up the stairs and all throughout the second floor. The master is large and boasts vaulted ceilings and two windows that make the room feel very spacious and bright! In addition, there are two wall closets and an ensuite that has a large vanity with sink and cabinets for storage and a tub/shower combination. The two additional bedrooms both have vaulted ceilings and good sized wall closets, too. The shared bathroom has another good sized vanity with sink and cabinets for storage as well as a tub/shower combination. The HOA just put on a brand new roof and the home has a Smart thermostat hooked up to Amazon. All of this in a great neighborhood complete with a community pool. Located close to many shopping centers and lots of restaurants to choose from, do not miss the opportunity to make this home yours today!
Last Agent to Sell the Property
KELLER WILLIAMS REALTY- PALM H Brokerage Phone: 727-772-0772 License #651272 Listed on: 07/20/2023

Townhouse Details
Home Type
- Townhome
Est. Annual Taxes
- $2,743
Year Built
- Built in 1998
Lot Details
- East Facing Home
HOA Fees
- $300 Monthly HOA Fees
Home Design
- Bi-Level Home
- Slab Foundation
- Shingle Roof
- Concrete Siding
- Stucco
Interior Spaces
- 1,496 Sq Ft Home
- Vaulted Ceiling
- Sliding Doors
- Living Room
Kitchen
- Range
- Microwave
- Dishwasher
- Solid Wood Cabinet
Flooring
- Laminate
- Tile
Bedrooms and Bathrooms
- 3 Bedrooms
- Primary Bedroom Upstairs
Laundry
- Laundry closet
- Dryer
- Washer
Schools
- Lamb Elementary School
- Mclane Middle School
- Spoto High School
Utilities
- Central Heating and Cooling System
- Cable TV Available
Listing and Financial Details
- Visit Down Payment Resource Website
- Legal Lot and Block 5 / 16
- Assessor Parcel Number U-28-29-20-2HH-000016-00005.0
Community Details
Overview
- Association fees include pool, maintenance structure, ground maintenance, management, sewer, trash, water
- Jessica Association, Phone Number (727) 386-5575
- The Twnhms At Kensington Ph Subdivision
- The community has rules related to building or community restrictions, no truck, recreational vehicles, or motorcycle parking
Recreation
- Community Pool
Pet Policy
- Pets Allowed
- 2 Pets Allowed
Security
- Gated Community
Ownership History
Purchase Details
Home Financials for this Owner
Home Financials are based on the most recent Mortgage that was taken out on this home.Purchase Details
Home Financials for this Owner
Home Financials are based on the most recent Mortgage that was taken out on this home.Purchase Details
Home Financials for this Owner
Home Financials are based on the most recent Mortgage that was taken out on this home.Similar Homes in the area
Home Values in the Area
Average Home Value in this Area
Purchase History
| Date | Type | Sale Price | Title Company |
|---|---|---|---|
| Warranty Deed | $160,000 | Westchase Title Llc | |
| Warranty Deed | $103,000 | All American Title | |
| Deed | $93,300 | -- |
Mortgage History
| Date | Status | Loan Amount | Loan Type |
|---|---|---|---|
| Open | $157,102 | New Conventional | |
| Previous Owner | $84,500 | New Conventional | |
| Previous Owner | $50,000 | Credit Line Revolving | |
| Previous Owner | $99,910 | Unknown | |
| Previous Owner | $8,413 | New Conventional | |
| Previous Owner | $93,236 | FHA |
Property History
| Date | Event | Price | Change | Sq Ft Price |
|---|---|---|---|---|
| 08/23/2023 08/23/23 | Sold | $263,000 | +3.1% | $176 / Sq Ft |
| 07/23/2023 07/23/23 | Pending | -- | -- | -- |
| 07/20/2023 07/20/23 | For Sale | $255,000 | +100.8% | $170 / Sq Ft |
| 12/24/2017 12/24/17 | Off Market | $127,000 | -- | -- |
| 09/22/2017 09/22/17 | Sold | $127,000 | -4.2% | $85 / Sq Ft |
| 08/11/2017 08/11/17 | Pending | -- | -- | -- |
| 08/03/2017 08/03/17 | For Sale | $132,500 | -- | $89 / Sq Ft |
Tax History Compared to Growth
Tax History
| Year | Tax Paid | Tax Assessment Tax Assessment Total Assessment is a certain percentage of the fair market value that is determined by local assessors to be the total taxable value of land and additions on the property. | Land | Improvement |
|---|---|---|---|---|
| 2024 | $3,315 | $189,583 | $18,909 | $170,674 |
| 2023 | $3,010 | $173,123 | $17,266 | $155,857 |
| 2022 | $2,743 | $155,154 | $15,469 | $139,685 |
| 2021 | $1,077 | $100,579 | $0 | $0 |
| 2020 | $1,165 | $99,190 | $0 | $0 |
| 2019 | $1,137 | $96,960 | $0 | $0 |
| 2018 | $1,220 | $95,152 | $0 | $0 |
| 2017 | $1,605 | $80,972 | $0 | $0 |
| 2016 | $1,519 | $63,654 | $0 | $0 |
| 2015 | $1,418 | $57,867 | $0 | $0 |
| 2014 | $1,312 | $52,606 | $0 | $0 |
| 2013 | -- | $47,824 | $0 | $0 |
Agents Affiliated with this Home
-

Seller's Agent in 2023
Vanessa Leonard
KELLER WILLIAMS REALTY- PALM H
(727) 647-2706
2 in this area
460 Total Sales
-

Buyer's Agent in 2023
Christopher Holko
KELLER WILLIAMS SOUTH SHORE
(917) 470-8795
2 in this area
116 Total Sales
-

Seller's Agent in 2017
Jim White
EZ CHOICE REALTY
(978) 502-5517
2 Total Sales
-
M
Buyer's Agent in 2017
Michael Hicks
Map
Source: Stellar MLS
MLS Number: U8206875
APN: U-28-29-20-2HH-000016-00005.0
- 732 Kensington Lake Cir
- 310 Kensington Lake Cir
- 727 Kensington Lake Cir
- 418 Kensington Lake Cir
- 637 Kensington Lake Cir
- 716 Burlwood St
- 1613 Prowmore Dr
- 846 Burlwood St
- 1010 Lochmont Dr
- 1312 Foxboro Dr
- 907 Old Field Dr
- 1204 Rinkfield Place
- 0 S Lakewood Dr
- 1205 Sweet Gum Dr
- 1235 Alpine Lake Dr
- 1213 Barmere Ln
- 1220 Barmere Ln
- 1423 Birchstone Ave
- 1408 Birchstone Ave
- 1236 Sweet Gum Dr
