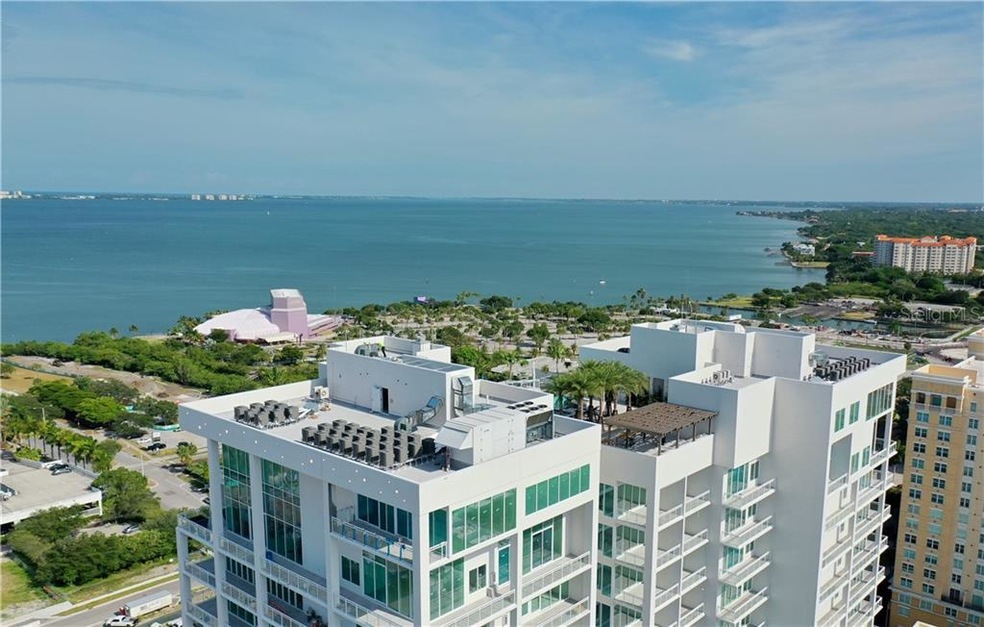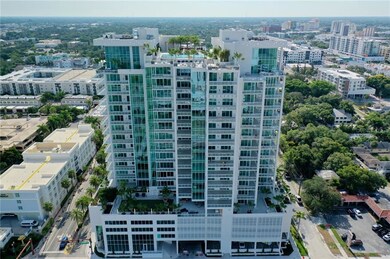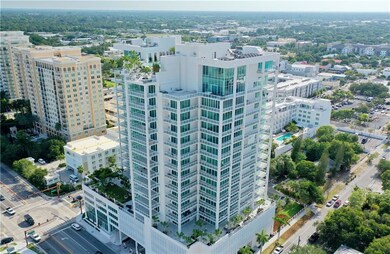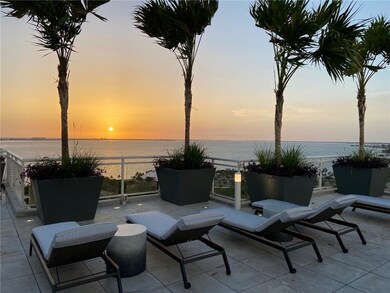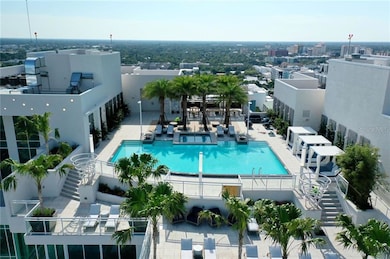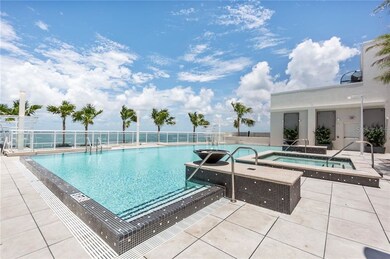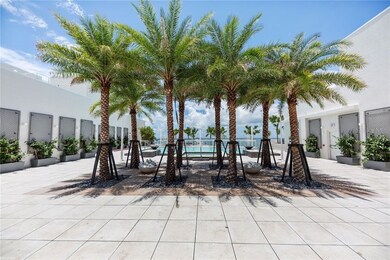
540 N Tamiami Trail Unit 1102 Sarasota, FL 34236
Downtown Sarasota NeighborhoodHighlights
- Water Views
- Fitness Center
- Heated Spa
- Booker High School Rated A-
- New Construction
- 0.8 Acre Lot
About This Home
As of January 2025Construction Complete. Limited Residences Available. Move-In underway. Furnished Model Residence is available for tours by appointment. From the Developer of The Ritz-Carlton Sarasota and Concession Golf Club and Residences, we proudly introduce BLVD Sarasota. This luxurious residence is the largest floor plan measured at nearly 4000 sqft and offers stunning 11th floor views from all rooms as well as the spectacular 21 x 17ft Bayside terrace. The floor to ceiling glass provides stunning Bay and City views. With 2 floors of amenities including the 19th floor roof deck with resort style, zero horizon pool, outdoor kitchen, cabanas and multiple gas fire-pits overlooking the Bay, downtown and incredible views of Siesta, Lido and Longboat Keys. A state of the art indoor golf simulator, climate controlled private wine cellar, a pet grooming salon, technology enhanced fitness center, and a 5th floor pet lawn are just a few other amenities unique only to BLVD. With 4 different floor plans ranging in size from 3550-3900 sqft, these luxury residences provide the size of a single family home with the concierge convenience of condominium living. Custom Irpinia cabinetry accompanied by quartz counters ensure a unique design tailored to your every desire. Natural gas is available for kitchen cooktops. 2 assigned parking spaces convey with each unit. Nationally acclaimed Beach Bistro is the planned on-site restaurant located on the first floor
Last Agent to Sell the Property
WILLIAM RAVEIS REAL ESTATE License #3265817 Listed on: 08/28/2020

Property Details
Home Type
- Condominium
Est. Annual Taxes
- $48,168
Year Built
- Built in 2020 | New Construction
HOA Fees
- $1,535 Monthly HOA Fees
Parking
- Secured Garage or Parking
Property Views
- Water
- City
Home Design
- Contemporary Architecture
- Slab Foundation
- Concrete Siding
- Block Exterior
- Stucco
Interior Spaces
- 3,900 Sq Ft Home
- Open Floorplan
- Tray Ceiling
- High Ceiling
- Combination Dining and Living Room
- Storage Room
Kitchen
- Eat-In Kitchen
- Built-In Oven
- Cooktop with Range Hood
- Microwave
- Dishwasher
- Wine Refrigerator
- Stone Countertops
- Solid Wood Cabinet
- Disposal
Flooring
- Carpet
- Porcelain Tile
Bedrooms and Bathrooms
- 3 Bedrooms
- Split Bedroom Floorplan
- Walk-In Closet
Laundry
- Laundry in unit
- Dryer
- Washer
Home Security
- Security Lights
- Closed Circuit Camera
Pool
- Heated Spa
- Heated Pool
Outdoor Features
- Balcony
- Covered patio or porch
- Exterior Lighting
Utilities
- Forced Air Zoned Heating and Cooling System
- Electric Water Heater
- Cable TV Available
Additional Features
- West Facing Home
- City Lot
Listing and Financial Details
- Tax Lot 2
- Assessor Parcel Number 5401102
Community Details
Overview
- Association fees include cable TV, common area taxes, community pool, escrow reserves fund, fidelity bond, insurance, internet, maintenance exterior, ground maintenance, manager, pool maintenance, recreational facilities, sewer, trash, water
- Dan Pittaro Association
- Built by BCBE Construction, LLC
- Blvd Sarasota Subdivision
- Association Approval Required
- The community has rules related to deed restrictions
- 18-Story Property
Amenities
- Elevator
- Community Storage Space
Recreation
- Recreation Facilities
- Fitness Center
- Community Pool
- Community Spa
Pet Policy
- Pets up to 100 lbs
- Limit on the number of pets
- Pet Size Limit
- Breed Restrictions
Security
- Fire and Smoke Detector
- Fire Sprinkler System
Ownership History
Purchase Details
Home Financials for this Owner
Home Financials are based on the most recent Mortgage that was taken out on this home.Purchase Details
Home Financials for this Owner
Home Financials are based on the most recent Mortgage that was taken out on this home.Similar Homes in Sarasota, FL
Home Values in the Area
Average Home Value in this Area
Purchase History
| Date | Type | Sale Price | Title Company |
|---|---|---|---|
| Warranty Deed | $4,000,000 | None Listed On Document | |
| Special Warranty Deed | $2,960,000 | Attorney |
Property History
| Date | Event | Price | Change | Sq Ft Price |
|---|---|---|---|---|
| 01/21/2025 01/21/25 | Sold | $4,000,000 | -4.8% | $1,010 / Sq Ft |
| 12/01/2024 12/01/24 | Pending | -- | -- | -- |
| 08/26/2024 08/26/24 | For Sale | $4,200,000 | +41.9% | $1,060 / Sq Ft |
| 05/13/2021 05/13/21 | Sold | $2,960,000 | 0.0% | $759 / Sq Ft |
| 03/26/2021 03/26/21 | Pending | -- | -- | -- |
| 08/28/2020 08/28/20 | For Sale | $2,960,000 | -- | $759 / Sq Ft |
Tax History Compared to Growth
Tax History
| Year | Tax Paid | Tax Assessment Tax Assessment Total Assessment is a certain percentage of the fair market value that is determined by local assessors to be the total taxable value of land and additions on the property. | Land | Improvement |
|---|---|---|---|---|
| 2024 | $48,168 | $3,362,423 | -- | -- |
| 2023 | $48,168 | $3,264,488 | $0 | $0 |
| 2022 | $47,913 | $3,185,000 | $0 | $3,185,000 |
| 2021 | $31,926 | $2,024,600 | $0 | $2,024,600 |
| 2020 | $0 | $0 | $0 | $0 |
Agents Affiliated with this Home
-
Janis Collier

Seller's Agent in 2025
Janis Collier
Michael Saunders
(941) 313-1212
11 in this area
49 Total Sales
-
Mark McCann, PA

Buyer's Agent in 2025
Mark McCann, PA
Michael Saunders
(941) 685-7624
2 in this area
26 Total Sales
-
Keith Redding

Seller's Agent in 2021
Keith Redding
WILLIAM RAVEIS REAL ESTATE
(941) 388-0501
34 in this area
100 Total Sales
-
Sam Kasprzyk-Benge

Seller Co-Listing Agent in 2021
Sam Kasprzyk-Benge
WILLIAM RAVEIS REAL ESTATE
(941) 894-1255
32 in this area
74 Total Sales
-
Ron Collier
R
Buyer's Agent in 2021
Ron Collier
Michael Saunders
(941) 321-9045
6 in this area
24 Total Sales
Map
Source: Stellar MLS
MLS Number: A4473146
APN: 2026-12-4026
- 540 N Tamiami Trail Unit 1503
- 540 N Tamiami Trail Unit 802
- 555 Quay Commons Unit 301
- 555 Quay Commons Unit 1402
- 555 Quay Commons Unit 2004
- 555 Quay Commons Unit 1801
- 555 Quay Commons Unit 1903
- 555 Quay Commons Unit 401
- 555 Quay Commons Unit 602
- 555 Quay Commons Unit 1003
- 555 Quay Commons Unit 1005
- 555 Quay Commons Unit 801
- 555 Quay Commons Unit 1601
- 555 Quay Commons Unit 804
- 555 Quay Commons Unit 1703
- 555 Quay Commons Unit 405
- 555 Quay Commons Unit 403
- 555 Quay Commons Unit 1604
- 555 Quay Commons Unit 402
- 555 Quay Commons Unit 1105
