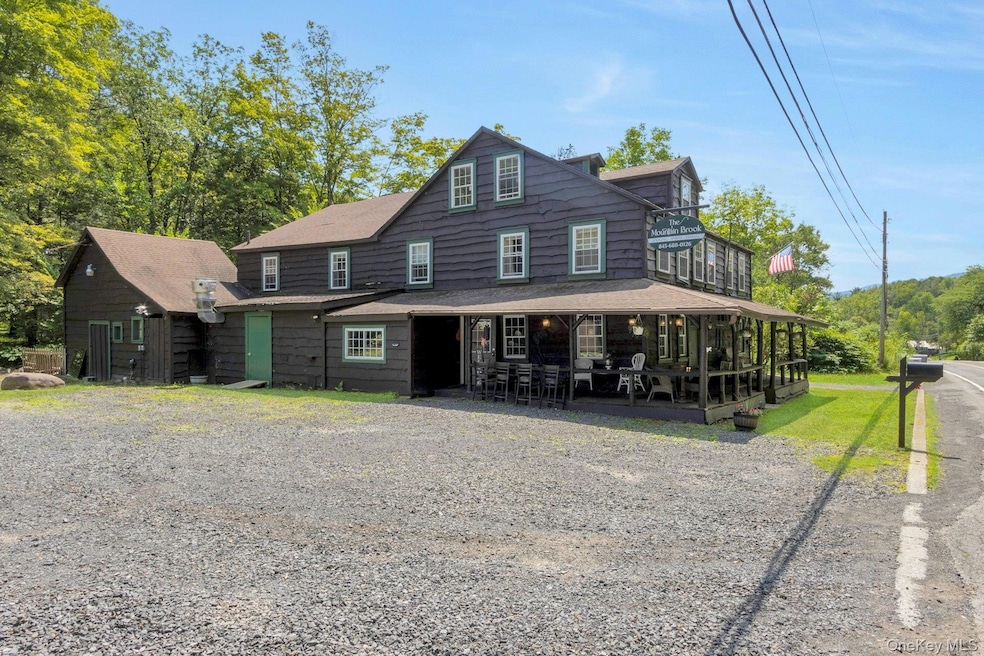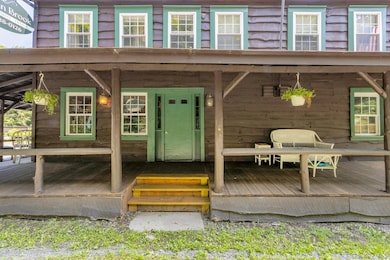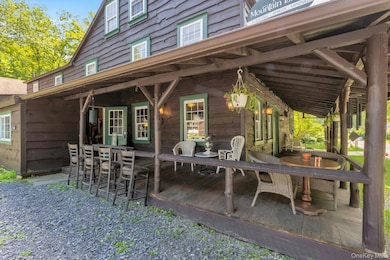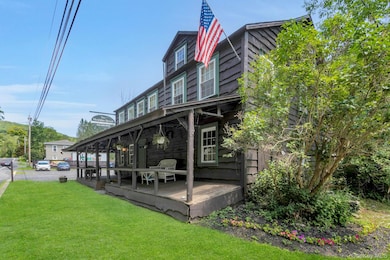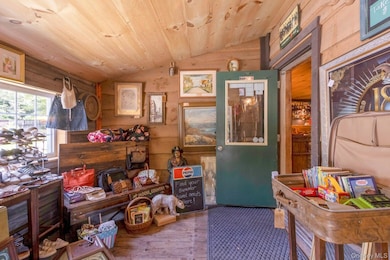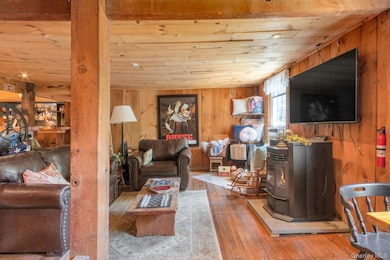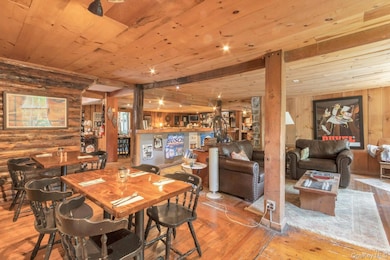540 New York 42 Shandaken, NY 12480
Estimated payment $12,908/month
Highlights
- Water Views
- Barn
- Gourmet Kitchen
- Woodstock Elementary School Rated A-
- Home fronts a creek
- Wood Burning Stove
About This Home
Experience the best of Catskills living at the Mountain Brook Inn, a beautifully restored historic home in Shandaken, NY. Originally built in 1805 and extensively renovated for 2025, this remarkable residence offers nearly 8,000 square feet of living space on a picturesque 1-acre lot along the tranquil Bushnellsville Creek. The home spans three levels, featuring seven spacious bedrooms on the second floor and five additional rooms on the third floor that are ready for renovation, providing abundant space for family, guests, or flexible use as home offices or studios. Recent renovations have masterfully blended the home’s original rustic charm with modern comforts, including new bathrooms, wide board flooring, pine ceilings, and updated lighting throughout. The gourmet commercial chef’s kitchen is outfitted with all new appliances, a pizza oven, and custom cabinetry-perfect for entertaining or culinary adventures at home. Multiple living and gathering spaces, including a large attached barn, offer endless possibilities for recreation, storage, or creative projects. Currently utilized as a bar and hotel, this property could easily become your own private retreat or a turnkey bed and breakfast.
Modern upgrades include a new on-demand hot water system, artesian well, and a state-of-the-art septic system designed and installed by the DEP, as well as updated heating systems for year-round comfort. Nearly every room enjoys beautiful views of the creek, woods, and mountains, with easy access to outdoor living and entertaining spaces. Steeped in history, this home has served as a stagecoach station, country store, and tavern, with every detail-from handcrafted furnishings to meticulously preserved architecture-reflecting its rich Catskills heritage.
Located in the heart of the NY City Watershed protected area, this property offers privacy and tranquility, while being just minutes from world-class skiing, hiking, and year-round outdoor recreation. The charming hamlets of Shandaken and Phoenicia are nearby, providing shopping, dining, and a welcoming community atmosphere. Additional features include annual taxes of $5,670, central air, hardwood floors, and an accessible entrance.
The sale can also be combined with additional commercial restuarant located at 7159 State Route 28 for a rare opportunity to own a substantial Catskills estate. This is a unique chance to own a piece of Catskills history-perfect as a full-time residence, weekend retreat, or multi-generational family home-where elegance, authenticity, and tranquility come together in a truly special setting.
Listing Agent
Christie's Int. Real Estate Brokerage Phone: 914-266-9200 License #10301220010 Listed on: 05/16/2025

Home Details
Home Type
- Single Family
Est. Annual Taxes
- $5,670
Year Built
- Built in 1805
Lot Details
- 1 Acre Lot
- Home fronts a creek
Parking
- 20 Parking Spaces
Home Design
- Farmhouse Style Home
- Wood Siding
Interior Spaces
- 8,000 Sq Ft Home
- 3-Story Property
- Fireplace
- Wood Burning Stove
- Storage
- Wood Flooring
- Water Views
- Crawl Space
Kitchen
- Gourmet Kitchen
- Convection Oven
- Cooktop
- Freezer
- Dishwasher
Bedrooms and Bathrooms
- 13 Bedrooms
Laundry
- Laundry Room
- Dryer
Schools
- Phoenicia Elementary School
- Onteora Middle School
- Onteora High School
Utilities
- Central Air
- Baseboard Heating
- Well
- Septic Tank
Additional Features
- Accessible Entrance
- Barn
Listing and Financial Details
- Assessor Parcel Number 5000-005.001-0001-005.000-0000
Map
Home Values in the Area
Average Home Value in this Area
Tax History
| Year | Tax Paid | Tax Assessment Tax Assessment Total Assessment is a certain percentage of the fair market value that is determined by local assessors to be the total taxable value of land and additions on the property. | Land | Improvement |
|---|---|---|---|---|
| 2024 | $5,670 | $64,800 | $8,000 | $56,800 |
| 2023 | $5,790 | $64,800 | $8,000 | $56,800 |
| 2022 | $5,917 | $64,800 | $8,000 | $56,800 |
| 2021 | $5,917 | $64,800 | $8,000 | $56,800 |
| 2020 | $6,071 | $42,700 | $8,000 | $34,700 |
| 2019 | $5,767 | $42,700 | $8,000 | $34,700 |
| 2018 | $5,940 | $42,700 | $8,000 | $34,700 |
| 2017 | $5,887 | $42,700 | $8,000 | $34,700 |
| 2016 | $5,831 | $42,700 | $8,000 | $34,700 |
| 2015 | -- | $42,700 | $8,000 | $34,700 |
| 2014 | -- | $42,700 | $8,000 | $34,700 |
Property History
| Date | Event | Price | Change | Sq Ft Price |
|---|---|---|---|---|
| 08/30/2025 08/30/25 | Price Changed | $2,300,000 | 0.0% | $288 / Sq Ft |
| 08/30/2025 08/30/25 | For Sale | $2,300,000 | -4.2% | $288 / Sq Ft |
| 07/23/2025 07/23/25 | Off Market | $2,400,000 | -- | -- |
| 05/16/2025 05/16/25 | For Sale | $2,400,000 | -- | $300 / Sq Ft |
Purchase History
| Date | Type | Sale Price | Title Company |
|---|---|---|---|
| Quit Claim Deed | -- | Misc Company | |
| Quit Claim Deed | -- | Misc Company | |
| Quit Claim Deed | -- | Misc Company | |
| Deed | $95,000 | None Available | |
| Deed | $95,000 | None Available | |
| Deed | $95,000 | None Available | |
| Bargain Sale Deed | -- | None Available | |
| Deed | $88,000 | -- | |
| Deed | $88,000 | -- |
Mortgage History
| Date | Status | Loan Amount | Loan Type |
|---|---|---|---|
| Open | $500,000 | New Conventional | |
| Closed | $500,000 | Stand Alone Refi Refinance Of Original Loan |
Source: OneKey® MLS
MLS Number: 862773
APN: 5000-005.001-0001-005.000-0000
- 561 New York 42
- 594 New York 42
- 0 Erika Dr Unit 20244745
- 10 Norman Rd
- 204-208 New York 42
- 130 New York 42
- 175 Peck Hollow Rd
- 50 Halcott Ridge Rd
- 15 High St E
- 57 Birch Creek Rd
- 7376 New York 28
- 00 New York 28
- 544 Herdman Rd
- TBD Route 28
- 7284 New York 28
- 88 Fox Hollow Rd
- 24 Evergreen Dr
- 2075 Upper Birch Creek Rd
- 121 Fox Hollow Rd
- 7202 New York 28
- 10 Norman Rd
- 7194 New York 28
- 50 Galli Curci Rd
- 14 Jay St
- 292 Van Etten Rd
- 87 Deming Rd
- 273 Grog Kill Rd
- 5262 Route 28
- 295 Grog Kill Rd
- 17 Cross Patch Rd
- 935 Goshen St
- 142 Hunter Dr Unit Q3
- 71 Scribner Hollow Rd
- 21 Abbey Rd Unit ID1241292P
- 88 Roosevelt Ave
- 121 Brainard Ridge Rd
- 5359 New York 23 Unit 2E
- 42 Prospect St Unit C
- 52 Renwick St
- 11 Shultis Farm Rd
